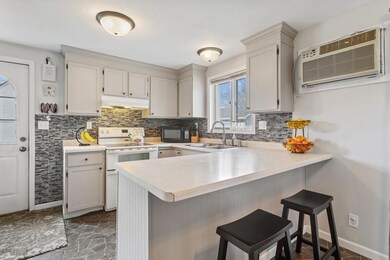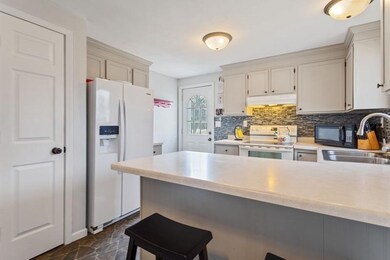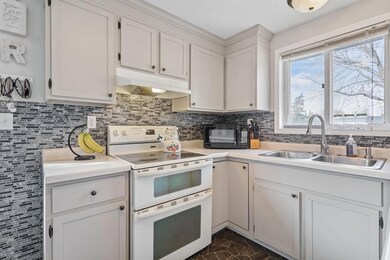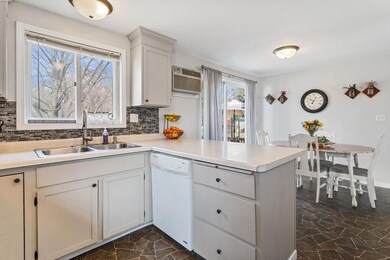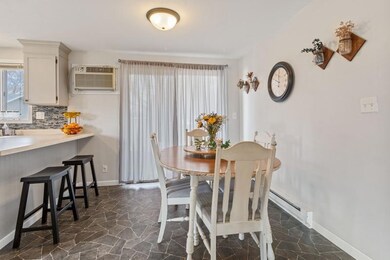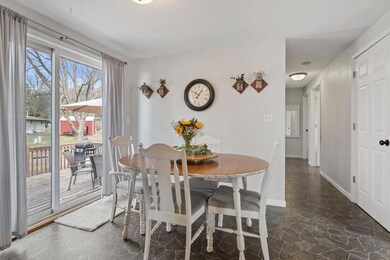
645 Nevada Ave New Richmond, WI 54017
Estimated payment $1,684/month
Highlights
- Recreation Room
- Living Room
- Combination Kitchen and Dining Room
- No HOA
- 1-Story Property
- Baseboard Heating
About This Home
Don't miss this fantastic opportunity to own a well maintained 3 bedroom, 2 bathroom home with room to grow! All 3 bedrooms are conveniently located on the main level, offering easy living and great flow throughout. The kitchen/ dining area features a sliding patio door that leads to a large deck- perfect for summer grilling, morning coffee or entertaining friends and family. The generous backyard provides plenty of space for gardening, play, or simple relaxing. Downstairs you will find a huge storage room, large finished as another living room and play space, and a nicely finished bathroom with a shower. Build equity by finishing the remaining basement area to suit your needs, whether as a home office, gym or a guest suite- the possibilities are endless. Great location to walk to parks and downtown. This home is move in ready and a great fit for first time home buyers- come see it today!
Home Details
Home Type
- Single Family
Est. Annual Taxes
- $3,092
Year Built
- Built in 1983
Lot Details
- 7,667 Sq Ft Lot
- Lot Dimensions are 72x128
Home Design
- Pitched Roof
Interior Spaces
- 1-Story Property
- Living Room
- Combination Kitchen and Dining Room
- Recreation Room
- Partially Finished Basement
- Basement Fills Entire Space Under The House
- Range<<rangeHoodToken>>
Bedrooms and Bathrooms
- 3 Bedrooms
Laundry
- Dryer
- Washer
Utilities
- Baseboard Heating
Community Details
- No Home Owners Association
- Browns Add Subdivision
Listing and Financial Details
- Assessor Parcel Number 261100720000
Map
Home Values in the Area
Average Home Value in this Area
Tax History
| Year | Tax Paid | Tax Assessment Tax Assessment Total Assessment is a certain percentage of the fair market value that is determined by local assessors to be the total taxable value of land and additions on the property. | Land | Improvement |
|---|---|---|---|---|
| 2024 | $31 | $224,700 | $25,900 | $198,800 |
| 2023 | $2,910 | $217,500 | $25,900 | $191,600 |
| 2022 | $2,368 | $193,200 | $25,900 | $167,300 |
| 2021 | $2,712 | $165,000 | $25,900 | $139,100 |
| 2020 | $2,738 | $120,500 | $18,900 | $101,600 |
| 2019 | $2,611 | $120,500 | $18,900 | $101,600 |
| 2018 | $2,653 | $120,500 | $18,900 | $101,600 |
| 2017 | $2,150 | $120,500 | $18,900 | $101,600 |
| 2016 | $2,150 | $103,400 | $18,900 | $84,500 |
| 2015 | $2,193 | $103,400 | $18,900 | $84,500 |
| 2014 | $2,135 | $103,400 | $18,900 | $84,500 |
| 2013 | $3,644 | $103,400 | $18,900 | $84,500 |
Property History
| Date | Event | Price | Change | Sq Ft Price |
|---|---|---|---|---|
| 06/10/2025 06/10/25 | Pending | -- | -- | -- |
| 06/06/2025 06/06/25 | For Sale | $257,500 | 0.0% | $160 / Sq Ft |
| 05/27/2025 05/27/25 | Off Market | $257,500 | -- | -- |
| 05/23/2025 05/23/25 | For Sale | $257,500 | +203.3% | $160 / Sq Ft |
| 05/29/2014 05/29/14 | Sold | $84,900 | -9.7% | $77 / Sq Ft |
| 04/29/2014 04/29/14 | Pending | -- | -- | -- |
| 09/27/2013 09/27/13 | For Sale | $94,000 | -- | $85 / Sq Ft |
Purchase History
| Date | Type | Sale Price | Title Company |
|---|---|---|---|
| Warranty Deed | $165,000 | Abstracts & Titles | |
| Warranty Deed | $139,000 | St Croix County Abstract | |
| Special Warranty Deed | $84,900 | None Available | |
| Sheriffs Deed | -- | None Available | |
| Deed | $110,000 | Return To Key Title Inc | |
| Contract Of Sale | $138,500 | None Available |
Mortgage History
| Date | Status | Loan Amount | Loan Type |
|---|---|---|---|
| Open | $156,750 | New Conventional | |
| Previous Owner | $35,450 | Credit Line Revolving | |
| Previous Owner | $8,000 | Unknown | |
| Previous Owner | $75,800 | New Conventional | |
| Previous Owner | $112,200 | Purchase Money Mortgage |
Similar Homes in New Richmond, WI
Source: NorthstarMLS
MLS Number: 6726729
APN: 261-1007-20-000
- 715 N Washington Ave
- 444 N 5th St
- 231 High St
- 153 N 4th St
- 305 S Pierson Ave
- 854 Fairfield Rd
- XXX 140th Ave
- 1206 Pinecrest Rd
- 6 W North Shore Dr
- 2 W North Shore Dr
- 3 W North Shore Dr
- 239 E 1st St
- 115 N Green Ave
- 232 E 1st St
- 236 W 5th St
- 212 E 3rd St
- 401 E 1st St
- 455 S Arch Ave
- 425 W 8th St Unit 22
- 425 W 8th St Unit 20

