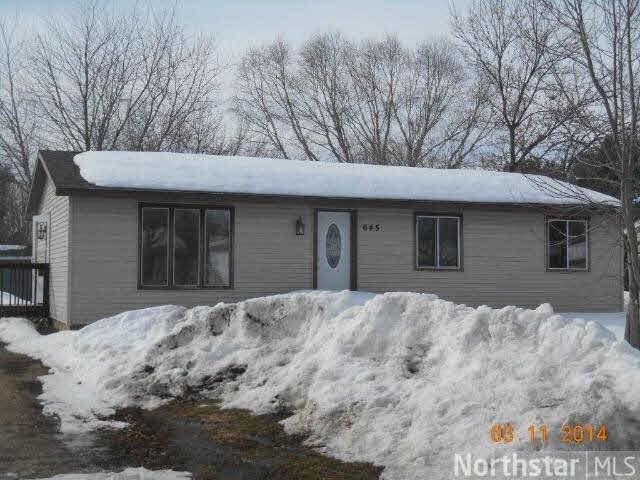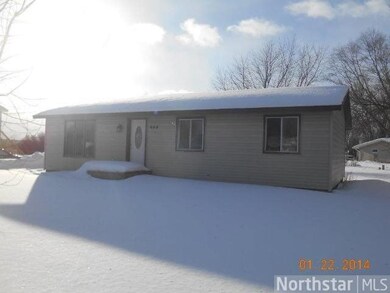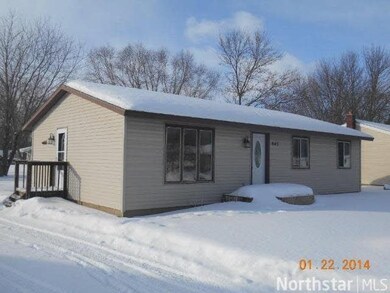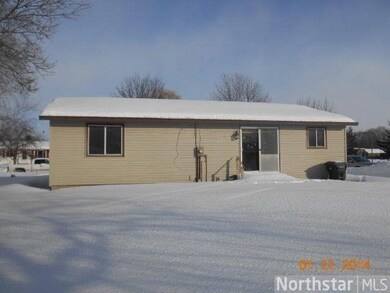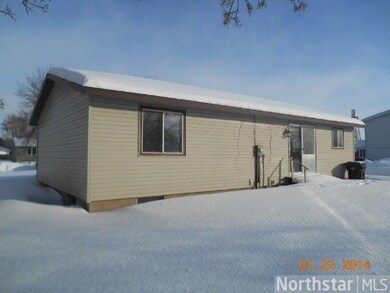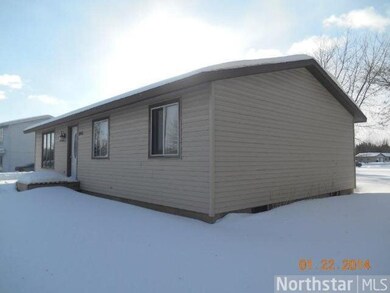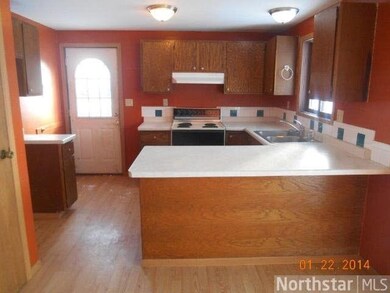
645 Nevada Ave New Richmond, WI 54017
Highlights
- Bathroom on Main Level
- Combination Kitchen and Dining Room
- Baseboard Heating
- 1-Story Property
About This Home
As of May 20143BR 2BA has maintenance free vinyl siding & newer architectural shingles. Kitchen & dining area are open & bright w/plenty of counter space. Patio door opens to level, sunny backyard. Laminate flring, clean & tidy kit cabinets & all bedrooms on 1-level.
Last Agent to Sell the Property
Terry Mante
Century 21 Premier Group Listed on: 09/27/2013
Last Buyer's Agent
Shelley Museus
Museus Team Realty, LLC
Home Details
Home Type
- Single Family
Year Built
- Built in 1983
Lot Details
- Lot Dimensions are 72x128
- Few Trees
Parking
- Gravel Driveway
Home Design
- Asphalt Shingled Roof
- Vinyl Siding
Interior Spaces
- 1-Story Property
- Combination Kitchen and Dining Room
- Basement Fills Entire Space Under The House
- Washer and Dryer Hookup
Bedrooms and Bathrooms
- 3 Bedrooms
- Bathroom on Main Level
Utilities
- Baseboard Heating
Listing and Financial Details
- Assessor Parcel Number 261100720000
Ownership History
Purchase Details
Home Financials for this Owner
Home Financials are based on the most recent Mortgage that was taken out on this home.Purchase Details
Purchase Details
Home Financials for this Owner
Home Financials are based on the most recent Mortgage that was taken out on this home.Purchase Details
Purchase Details
Home Financials for this Owner
Home Financials are based on the most recent Mortgage that was taken out on this home.Purchase Details
Similar Home in New Richmond, WI
Home Values in the Area
Average Home Value in this Area
Purchase History
| Date | Type | Sale Price | Title Company |
|---|---|---|---|
| Warranty Deed | $165,000 | Abstracts & Titles | |
| Warranty Deed | $139,000 | St Croix County Abstract | |
| Special Warranty Deed | $84,900 | None Available | |
| Sheriffs Deed | -- | None Available | |
| Deed | $110,000 | Return To Key Title Inc | |
| Contract Of Sale | $138,500 | None Available |
Mortgage History
| Date | Status | Loan Amount | Loan Type |
|---|---|---|---|
| Open | $156,750 | New Conventional | |
| Previous Owner | $35,450 | Credit Line Revolving | |
| Previous Owner | $8,000 | Unknown | |
| Previous Owner | $75,800 | New Conventional | |
| Previous Owner | $112,200 | Purchase Money Mortgage |
Property History
| Date | Event | Price | Change | Sq Ft Price |
|---|---|---|---|---|
| 06/10/2025 06/10/25 | Pending | -- | -- | -- |
| 06/06/2025 06/06/25 | For Sale | $257,500 | 0.0% | $160 / Sq Ft |
| 05/27/2025 05/27/25 | Off Market | $257,500 | -- | -- |
| 05/23/2025 05/23/25 | For Sale | $257,500 | +203.3% | $160 / Sq Ft |
| 05/29/2014 05/29/14 | Sold | $84,900 | -9.7% | $77 / Sq Ft |
| 04/29/2014 04/29/14 | Pending | -- | -- | -- |
| 09/27/2013 09/27/13 | For Sale | $94,000 | -- | $85 / Sq Ft |
Tax History Compared to Growth
Tax History
| Year | Tax Paid | Tax Assessment Tax Assessment Total Assessment is a certain percentage of the fair market value that is determined by local assessors to be the total taxable value of land and additions on the property. | Land | Improvement |
|---|---|---|---|---|
| 2024 | $31 | $224,700 | $25,900 | $198,800 |
| 2023 | $2,910 | $217,500 | $25,900 | $191,600 |
| 2022 | $2,368 | $193,200 | $25,900 | $167,300 |
| 2021 | $2,712 | $165,000 | $25,900 | $139,100 |
| 2020 | $2,738 | $120,500 | $18,900 | $101,600 |
| 2019 | $2,611 | $120,500 | $18,900 | $101,600 |
| 2018 | $2,653 | $120,500 | $18,900 | $101,600 |
| 2017 | $2,150 | $120,500 | $18,900 | $101,600 |
| 2016 | $2,150 | $103,400 | $18,900 | $84,500 |
| 2015 | $2,193 | $103,400 | $18,900 | $84,500 |
| 2014 | $2,135 | $103,400 | $18,900 | $84,500 |
| 2013 | $3,644 | $103,400 | $18,900 | $84,500 |
Agents Affiliated with this Home
-
Amy Zuccone

Seller's Agent in 2025
Amy Zuccone
RE/MAX Professionals
(651) 357-7696
5 in this area
44 Total Sales
-
Jason Moe

Buyer's Agent in 2025
Jason Moe
WESTconsin Realty LLC
(715) 441-8262
6 in this area
17 Total Sales
-
T
Seller's Agent in 2014
Terry Mante
Century 21 Premier Group
-
S
Buyer's Agent in 2014
Shelley Museus
Museus Team Realty, LLC
Map
Source: REALTOR® Association of Southern Minnesota
MLS Number: 4544690
APN: 261-1007-20-000
- 715 N Washington Ave
- 444 N 5th St
- 231 High St
- 153 N 4th St
- 305 S Pierson Ave
- 854 Fairfield Rd
- XXX 140th Ave
- 1206 Pinecrest Rd
- 6 W North Shore Dr
- 2 W North Shore Dr
- 3 W North Shore Dr
- 239 E 1st St
- 115 N Green Ave
- 232 E 1st St
- 236 W 5th St
- 212 E 3rd St
- 401 E 1st St
- 455 S Arch Ave
- 425 W 8th St Unit 22
- 425 W 8th St Unit 20
