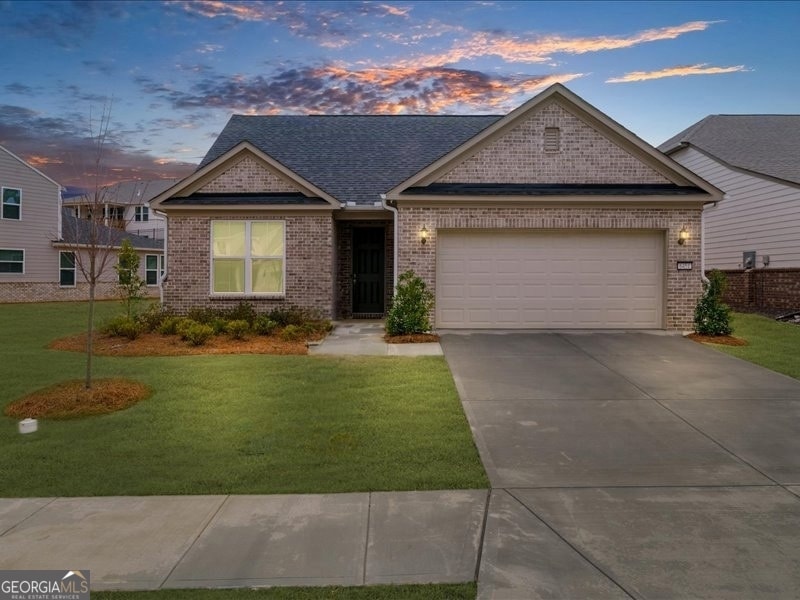Charming 2-Bedroom Ranch in the Heart of Lakecrest's Active Adult Community Welcome to effortless living in this stunning 2-bedroom, 2-bathroom step-free ranch located in the sought-after Lakecrest community. Designed for comfort and convenience, this home offers spacious, open-concept living, perfect for entertaining or relaxing in style. Nestled in the picturesque landscape of Buford, GA, Lakecrest provides residents with access to scenic walking paths connecting to Lake Lanier and tranquil greenspace within the community. Whether you prefer a peaceful morning stroll or an afternoon by the water, you'll love the outdoor lifestyle this community offers. Ideally situated northeast of Atlanta, this home offers the best of both worlds serene, natural beauty with easy access to the dining, shopping, and entertainment options of the city. Experience the charm of Northern Georgia while enjoying all the modern conveniences you need just a short drive away. Don't miss your chance to own a beautifully designed home in one of Buford's premier active adult communities! Schedule your showing today!

