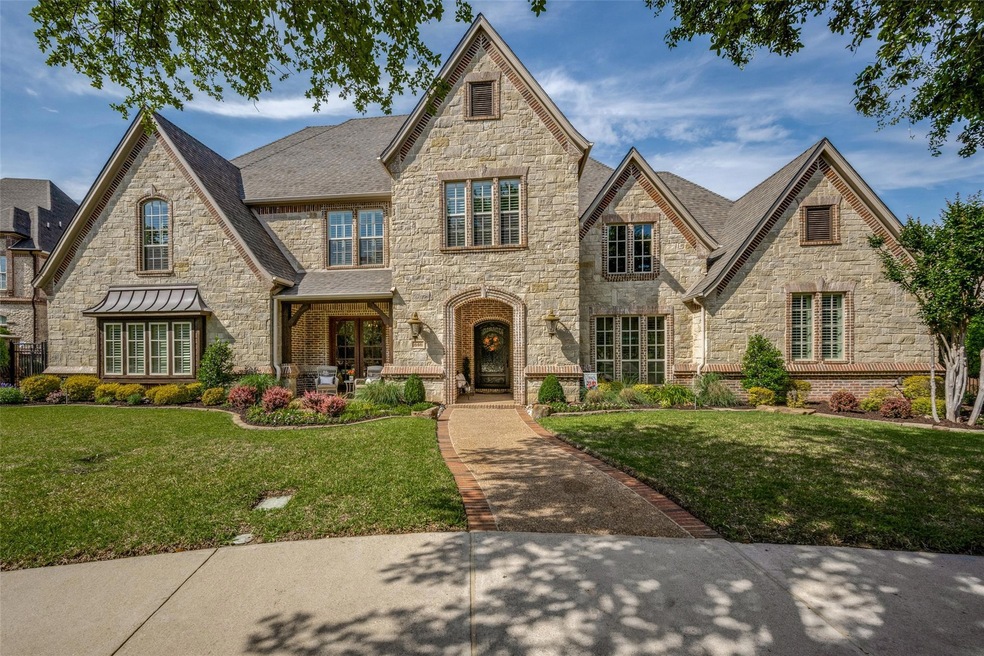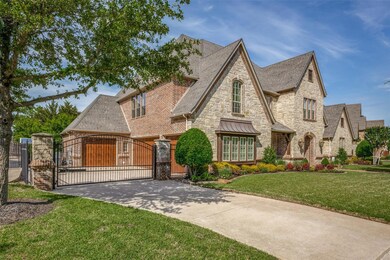
646 Castle Rock Dr Southlake, TX 76092
Highlights
- In Ground Pool
- Gated Parking
- Dual Staircase
- Jack D. Johnson Elementary Rated A+
- Built-In Refrigerator
- Traditional Architecture
About This Home
As of March 2025Highest and Best by 6:00PM Sunday, April 30. Stately, immaculate home on a 0.35 acre lot in the Estes Park subdivision of Southlake. Downstairs this home boasts an entry with soaring ceilings and dramatic staircase, formals, chef's kitchen with att brkfst room, a family room open to the kitchen, a private office with built-ins and custom desk, and a mudroom with adjacent full-sized laundry room with built-ins. Also down is the primary suite (featuring a sitting area, separate vanities, jetted tub, separate shower, and large WI closet) and a secondary BR and full BA. Upstairs there are three addl ensuite BRs with WI closets along with a media room, a game room (with refrigerator, microwave, and dishwasher) and study area with 2 built-in desks. The backyard oasis includes an in-ground pool, covered patio with fireplace, built-in grill, extensive landscaping, and separate grassy play yard. 3-car att garage plus a 2nd 1-car attached garage are all accessible from the mudroom-laundry area.
Last Agent to Sell the Property
Dave Perry Miller Real Estate Brokerage Phone: 214-522-3838 License #0460519 Listed on: 04/26/2023

Co-Listed By
Dave Perry Miller Real Estate Brokerage Phone: 214-522-3838 License #0580835
Home Details
Home Type
- Single Family
Est. Annual Taxes
- $28,043
Year Built
- Built in 2005
Lot Details
- 0.35 Acre Lot
- Wood Fence
- Aluminum or Metal Fence
- Landscaped
- Interior Lot
- Sprinkler System
- Many Trees
- Back Yard
HOA Fees
- $128 Monthly HOA Fees
Parking
- 4 Car Attached Garage
- Front Facing Garage
- Side Facing Garage
- Epoxy
- Garage Door Opener
- Gated Parking
Home Design
- Traditional Architecture
- Brick Exterior Construction
- Slab Foundation
- Composition Roof
Interior Spaces
- 5,362 Sq Ft Home
- 2-Story Property
- Wet Bar
- Dual Staircase
- Home Theater Equipment
- Built-In Features
- Chandelier
- 3 Fireplaces
- Gas Fireplace
- Window Treatments
Kitchen
- <<doubleOvenToken>>
- Electric Oven
- Gas Cooktop
- <<microwave>>
- Built-In Refrigerator
- Ice Maker
- Dishwasher
- Kitchen Island
- Granite Countertops
- Disposal
Flooring
- Wood
- Brick
- Carpet
- Ceramic Tile
Bedrooms and Bathrooms
- 5 Bedrooms
- Walk-In Closet
- 5 Full Bathrooms
Laundry
- Dryer
- Washer
Home Security
- Home Security System
- Fire and Smoke Detector
Pool
- In Ground Pool
- Waterfall Pool Feature
- Gunite Pool
Outdoor Features
- Covered patio or porch
- Outdoor Gas Grill
Schools
- Johnson Elementary School
- Carroll High School
Utilities
- Central Heating and Cooling System
- Heating System Uses Natural Gas
- Water Purifier
- Water Softener
Community Details
- Association fees include management, ground maintenance, maintenance structure
- Cma Management Association
- Estes Park Add Subdivision
Listing and Financial Details
- Legal Lot and Block 12 / 1
- Assessor Parcel Number 40653056
Ownership History
Purchase Details
Home Financials for this Owner
Home Financials are based on the most recent Mortgage that was taken out on this home.Purchase Details
Home Financials for this Owner
Home Financials are based on the most recent Mortgage that was taken out on this home.Purchase Details
Home Financials for this Owner
Home Financials are based on the most recent Mortgage that was taken out on this home.Purchase Details
Purchase Details
Home Financials for this Owner
Home Financials are based on the most recent Mortgage that was taken out on this home.Purchase Details
Home Financials for this Owner
Home Financials are based on the most recent Mortgage that was taken out on this home.Similar Homes in the area
Home Values in the Area
Average Home Value in this Area
Purchase History
| Date | Type | Sale Price | Title Company |
|---|---|---|---|
| Special Warranty Deed | -- | Chicago Title | |
| Warranty Deed | -- | Chicago Title | |
| Warranty Deed | -- | First American Title Ins Co | |
| Warranty Deed | -- | None Available | |
| Vendors Lien | -- | Fatco | |
| Vendors Lien | -- | None Available |
Mortgage History
| Date | Status | Loan Amount | Loan Type |
|---|---|---|---|
| Open | $1,472,800 | New Conventional | |
| Previous Owner | $681,850 | Adjustable Rate Mortgage/ARM | |
| Previous Owner | $825,600 | New Conventional | |
| Previous Owner | $721,760 | Purchase Money Mortgage | |
| Previous Owner | $90,220 | Unknown |
Property History
| Date | Event | Price | Change | Sq Ft Price |
|---|---|---|---|---|
| 03/31/2025 03/31/25 | Sold | -- | -- | -- |
| 01/19/2025 01/19/25 | Pending | -- | -- | -- |
| 01/13/2025 01/13/25 | For Sale | $1,850,000 | +2.8% | $345 / Sq Ft |
| 06/16/2023 06/16/23 | Sold | -- | -- | -- |
| 05/01/2023 05/01/23 | Pending | -- | -- | -- |
| 04/26/2023 04/26/23 | For Sale | $1,799,000 | +42.2% | $336 / Sq Ft |
| 11/12/2020 11/12/20 | Sold | -- | -- | -- |
| 10/06/2020 10/06/20 | Pending | -- | -- | -- |
| 08/21/2020 08/21/20 | For Sale | $1,265,000 | -- | $225 / Sq Ft |
Tax History Compared to Growth
Tax History
| Year | Tax Paid | Tax Assessment Tax Assessment Total Assessment is a certain percentage of the fair market value that is determined by local assessors to be the total taxable value of land and additions on the property. | Land | Improvement |
|---|---|---|---|---|
| 2024 | $27,313 | $1,753,089 | $262,500 | $1,490,589 |
| 2023 | $23,575 | $1,785,690 | $262,500 | $1,523,190 |
| 2022 | $28,043 | $1,350,000 | $175,000 | $1,175,000 |
| 2021 | $26,943 | $1,181,699 | $175,000 | $1,006,699 |
| 2020 | $25,471 | $1,108,113 | $157,500 | $950,613 |
| 2019 | $26,894 | $1,110,650 | $250,000 | $860,650 |
| 2018 | $26,175 | $1,137,185 | $250,000 | $887,185 |
| 2017 | $28,949 | $1,167,937 | $220,000 | $947,937 |
| 2016 | $26,125 | $1,054,007 | $220,000 | $834,007 |
| 2015 | $23,130 | $1,068,300 | $120,000 | $948,300 |
| 2014 | $23,130 | $1,068,300 | $120,000 | $948,300 |
Agents Affiliated with this Home
-
Deborah Soriano
D
Seller's Agent in 2025
Deborah Soriano
Engel&Volkers Dallas Southlake
(817) 751-1487
5 in this area
53 Total Sales
-
Eric Hacker

Buyer's Agent in 2025
Eric Hacker
Briggs Freeman Sothebys Intl
(972) 365-1677
39 in this area
116 Total Sales
-
Paige Elliott

Seller's Agent in 2023
Paige Elliott
Dave Perry-Miller
(214) 478-9544
1 in this area
126 Total Sales
-
Curt Elliott

Seller Co-Listing Agent in 2023
Curt Elliott
Dave Perry-Miller
(214) 675-8353
2 in this area
74 Total Sales
-
Linda Jeffery
L
Buyer's Agent in 2023
Linda Jeffery
Jeffery Group Realty LLC
(817) 504-3665
1 in this area
53 Total Sales
-
Susan Mayer

Seller's Agent in 2020
Susan Mayer
Ebby Halliday
(817) 233-4917
27 in this area
102 Total Sales
Map
Source: North Texas Real Estate Information Systems (NTREIS)
MLS Number: 20294426
APN: 40653056
- 626 Castle Rock Dr
- 901 Aspen Ridge Dr
- 2001 Estes Park Rd
- 2112 Beaver Creek Ln
- 212 Saint Tropez Dr
- 208 Saint Tropez Dr
- 1828 Riviera Ln
- 1820 Riviera Ln
- 2625 Ridgecrest Dr
- 1821 Cannes Cir
- 1015 Quail Run Rd
- 1836 Riviera Ln
- 1801 Cannes Cir
- 1829 Cannes Cir
- 100 La Rambla Ct
- 116 La Rambla Ct
- 217 La Rambla Ct
- 1816 Riviera Ln
- 1824 Riviera Ln
- 2509 Oak Bend Ct






