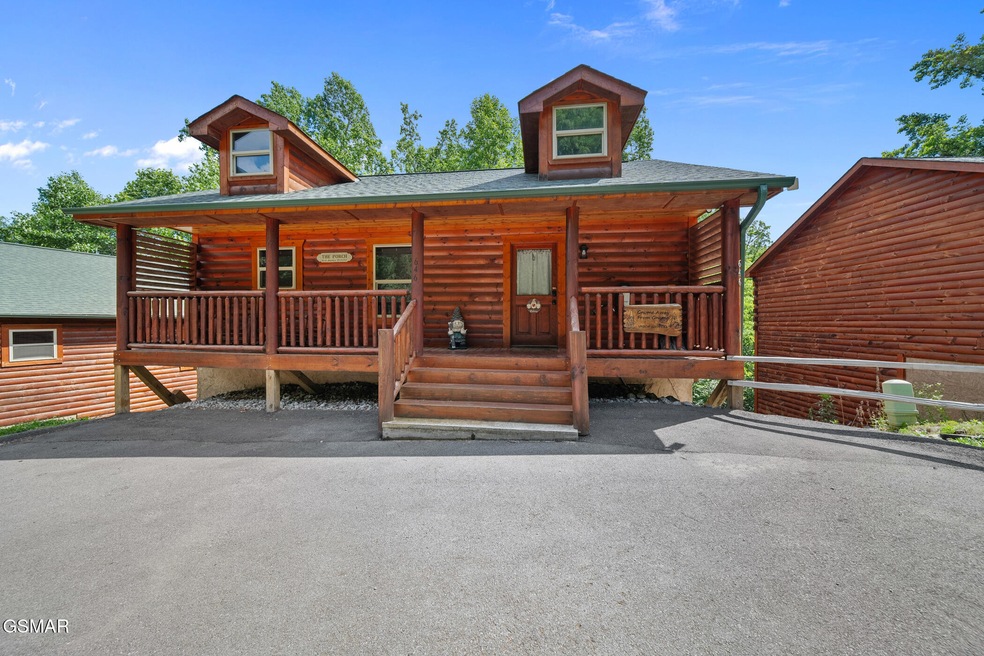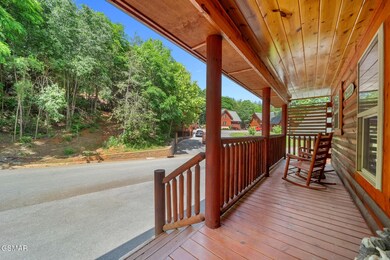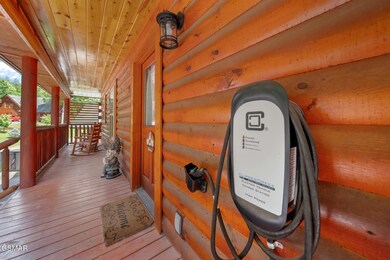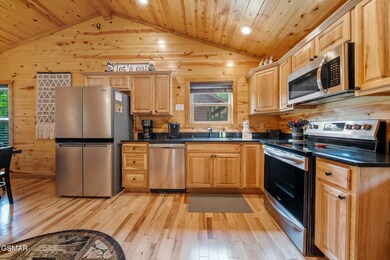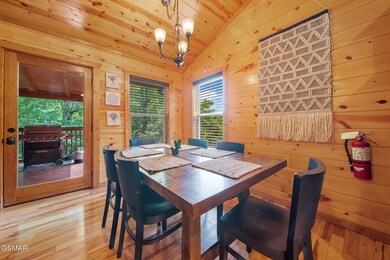
646 Stockton Dr Sevierville, TN 37876
Estimated payment $3,440/month
Highlights
- Deck
- Cathedral Ceiling
- Great Room
- Gatlinburg Pittman High School Rated A-
- Wood Flooring
- Solid Surface Countertops
About This Home
This handsome well kept 2-bedroom, 2-bath log cabin perfectly blends rustic charm with modern comfort. Hardwood floors grace the main level, while durable luxury vinyl plank flooring covers the lower level, featuring a game room with a brand-new TV. Relax on the screened-in porch off the lower deck, perfect for enjoying mountain breezes bug-free. Just seconds from Wahoo Zip Lines and the community pool, this well-maintained cabin boasts a fully equipped kitchen, upgraded HVAC system, electric vehicle charger, and an Aerus air purifier for fresh indoor air. Practical upgrades include a new retaining wall, upgraded breakers, easy access to exterior utilities, and a pool table with new felt for endless entertainment. Conveniently located close to all Pigeon Forge attractions, this cabin offers the ideal mountain getaway with all the modern amenities you want. Hurry and snag this cabin up!
Home Details
Home Type
- Single Family
Est. Annual Taxes
- $2,469
Year Built
- Built in 2020
Lot Details
- Property fronts a county road
- Level Lot
- Property is zoned R1
HOA Fees
- $187 Monthly HOA Fees
Home Design
- Log Cabin
- Brick or Stone Mason
- Composition Roof
- Log Siding
- Stucco
- Stone
Interior Spaces
- 1-Story Property
- Cathedral Ceiling
- Ceiling Fan
- Electric Fireplace
- Great Room
- Wood Flooring
- Finished Basement
- Walk-Out Basement
Kitchen
- Electric Range
- Microwave
- Dishwasher
- Solid Surface Countertops
- Disposal
Bedrooms and Bathrooms
- 2 Bedrooms
- 2 Full Bathrooms
Laundry
- Dryer
- Washer
Outdoor Features
- Deck
- Patio
Utilities
- Central Heating and Cooling System
- Heat Pump System
- Private Water Source
- Shared Septic
Listing and Financial Details
- Tax Lot 47-R
- Assessor Parcel Number 060 13400 047
Community Details
Overview
- Association fees include insurance, ground maintenance, roads
- Grandview HOA, Phone Number (386) 984-9255
- Grand View Resort Subdivision
- On-Site Maintenance
- Planned Unit Development
Recreation
- Community Pool
Map
Home Values in the Area
Average Home Value in this Area
Tax History
| Year | Tax Paid | Tax Assessment Tax Assessment Total Assessment is a certain percentage of the fair market value that is determined by local assessors to be the total taxable value of land and additions on the property. | Land | Improvement |
|---|---|---|---|---|
| 2024 | $2,469 | $166,840 | $18,000 | $148,840 |
| 2023 | $2,469 | $166,840 | $0 | $0 |
| 2022 | $1,543 | $104,275 | $11,250 | $93,025 |
| 2021 | $1,543 | $104,275 | $11,250 | $93,025 |
| 2020 | $28 | $104,275 | $11,250 | $93,025 |
| 2019 | $28 | $1,500 | $1,500 | $0 |
| 2018 | $28 | $1,500 | $1,500 | $0 |
| 2017 | $28 | $1,500 | $1,500 | $0 |
| 2016 | $28 | $1,500 | $1,500 | $0 |
| 2015 | -- | $1,500 | $0 | $0 |
| 2014 | $24 | $1,500 | $0 | $0 |
Property History
| Date | Event | Price | Change | Sq Ft Price |
|---|---|---|---|---|
| 07/14/2025 07/14/25 | Price Changed | $550,000 | -3.5% | $325 / Sq Ft |
| 07/09/2025 07/09/25 | For Sale | $570,000 | +72.8% | $337 / Sq Ft |
| 09/30/2020 09/30/20 | Off Market | $329,900 | -- | -- |
| 07/01/2020 07/01/20 | Sold | $329,900 | +4698.5% | $213 / Sq Ft |
| 03/12/2020 03/12/20 | Off Market | $6,875 | -- | -- |
| 01/11/2020 01/11/20 | Pending | -- | -- | -- |
| 12/19/2019 12/19/19 | For Sale | $329,900 | +4698.5% | $213 / Sq Ft |
| 12/13/2018 12/13/18 | Sold | $6,875 | -19.1% | -- |
| 11/30/2018 11/30/18 | Pending | -- | -- | -- |
| 05/27/2018 05/27/18 | For Sale | $8,500 | -- | -- |
Purchase History
| Date | Type | Sale Price | Title Company |
|---|---|---|---|
| Warranty Deed | $390,000 | None Available | |
| Special Warranty Deed | $200,000 | -- |
Mortgage History
| Date | Status | Loan Amount | Loan Type |
|---|---|---|---|
| Open | $144,900 | New Conventional |
Similar Homes in Sevierville, TN
Source: Great Smoky Mountains Association of REALTORS®
MLS Number: 306721
APN: 060-134.00-047
- 1081 Towering Oaks Dr
- 660 Stockton Dr
- 655 Stockton Dr
- 1089 Towering Oaks Dr
- 665 Stockton Dr
- 1091 Towering Oaks Dr
- 1088 Towering Oaks Dr
- 634 Stockton Dr
- 668 Stockton Dr
- 692 Stockton Dr
- 685 Stockton Dr
- 684 Stockton Dr
- 636 Stockton Dr
- 676 Stockton Dr
- 1254 W New Era Rd
- 1209 W New Era Rd
- 1321 New Era Rd
- 1027 Franklin Ln
- 831 S New Era Rd
- 331 Rambling Creek Way Unit LOT 55R
- 1430 Avery Ln
- 2139 New Era Rd
- 852 Sweetfern Ln
- 609 Park Rd Unit 12
- 404 Henderson Chapel Rd
- 0 Daisy Trail
- 2209 Henderson Springs Rd Unit ID1226184P
- 293 Mount Dr
- 225 Bobwhite Trail
- 524 Allensville Rd Unit 14
- 1131 S Fork Dr
- 1023 Center View Rd
- 528 Warbonnet Way Unit ID1022144P
- 532 Warbonnet Way Unit ID1022145P
- 855 Amy Lea
- 1408 Old Newport Hwy
- 1501 Peach Tree St Unit ID1226186P
- 770 Marshall Acres St
- 1505 Cypress View Ct
- 4025 Parkway
