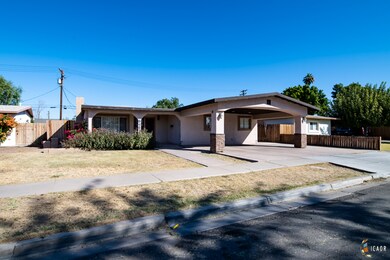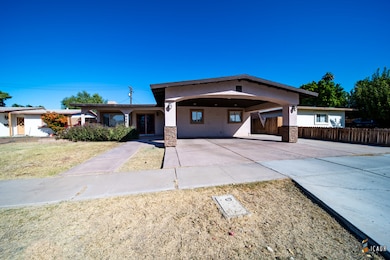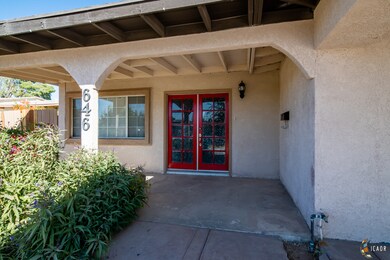
646 Tangerine Dr El Centro, CA 92243
Highlights
- Living Room with Fireplace
- Forced Air Heating and Cooling System
- Ceramic Tile Flooring
- Covered patio or porch
- Laundry closet
- 2 Attached Carport Spaces
About This Home
As of February 2020Looking for lots of space! This 4 bedroom home offers that and more! The main living space is spacious and offers a cozy fireplace. The kitchen is open with a large dinning area. There is additional room that would be a great den, exercise room, office, lots of possibilities. There a 4 comfortable bedrooms and 2 full baths and a guest bath. The master bedroom offers its own access to the backyard and a private patio slab. The sizable backyard has an additional a patio. There is a nice covered carport and RV PARKING!The home is located within in walking distance to schools and Bucklin Park, walk up the street to see the Christmas parade! Great living space, yard space and a friendly neighborhood, don't miss out call your favorite REALTOR Today!
Last Agent to Sell the Property
Coldwell Banker The Wilkinson Team License #01276127 Listed on: 11/07/2019

Last Buyer's Agent
John Abbott
Big Block Realty, Inc. License #01734134
Home Details
Home Type
- Single Family
Est. Annual Taxes
- $3,027
Year Built
- Built in 1959
Lot Details
- 7,423 Sq Ft Lot
- Wood Fence
Home Design
- Slab Foundation
- Stucco
Interior Spaces
- 2,315 Sq Ft Home
- 1-Story Property
- Living Room with Fireplace
Kitchen
- Gas Oven or Range
- Dishwasher
- Disposal
Flooring
- Carpet
- Ceramic Tile
Bedrooms and Bathrooms
- 4 Bedrooms
Laundry
- Laundry closet
- Gas Dryer Hookup
Parking
- 2 Parking Spaces
- 2 Attached Carport Spaces
Outdoor Features
- Covered patio or porch
Utilities
- Forced Air Heating and Cooling System
- Vented Exhaust Fan
- Gas Water Heater
Community Details
- Association Phone (760) 352-7700
Listing and Financial Details
- Assessor Parcel Number 053523022000
Ownership History
Purchase Details
Home Financials for this Owner
Home Financials are based on the most recent Mortgage that was taken out on this home.Purchase Details
Home Financials for this Owner
Home Financials are based on the most recent Mortgage that was taken out on this home.Purchase Details
Purchase Details
Purchase Details
Purchase Details
Home Financials for this Owner
Home Financials are based on the most recent Mortgage that was taken out on this home.Purchase Details
Home Financials for this Owner
Home Financials are based on the most recent Mortgage that was taken out on this home.Purchase Details
Home Financials for this Owner
Home Financials are based on the most recent Mortgage that was taken out on this home.Similar Homes in El Centro, CA
Home Values in the Area
Average Home Value in this Area
Purchase History
| Date | Type | Sale Price | Title Company |
|---|---|---|---|
| Grant Deed | $250,000 | Orange Coast Title Co | |
| Grant Deed | $160,000 | Chicago Title Company | |
| Interfamily Deed Transfer | -- | Lawyers Title | |
| Deed | $70,000 | Lawyers Title | |
| Interfamily Deed Transfer | -- | Orange Coast Title | |
| Interfamily Deed Transfer | -- | Chicago Title Co | |
| Interfamily Deed Transfer | -- | Diversified Title & Escrow S | |
| Grant Deed | -- | Diversified Title & Escrow S |
Mortgage History
| Date | Status | Loan Amount | Loan Type |
|---|---|---|---|
| Open | $246,500 | New Conventional | |
| Closed | $245,471 | FHA | |
| Previous Owner | $196,270 | VA | |
| Previous Owner | $163,440 | VA | |
| Previous Owner | $325,000 | Unknown | |
| Previous Owner | $38,300 | Credit Line Revolving | |
| Previous Owner | $207,000 | New Conventional | |
| Previous Owner | $152,000 | Purchase Money Mortgage |
Property History
| Date | Event | Price | Change | Sq Ft Price |
|---|---|---|---|---|
| 02/19/2020 02/19/20 | Sold | $250,000 | 0.0% | $108 / Sq Ft |
| 01/20/2020 01/20/20 | Pending | -- | -- | -- |
| 11/07/2019 11/07/19 | For Sale | $250,000 | +56.3% | $108 / Sq Ft |
| 03/25/2013 03/25/13 | Sold | $160,000 | -15.8% | $75 / Sq Ft |
| 03/05/2013 03/05/13 | Pending | -- | -- | -- |
| 01/31/2013 01/31/13 | For Sale | $189,990 | -- | $89 / Sq Ft |
Tax History Compared to Growth
Tax History
| Year | Tax Paid | Tax Assessment Tax Assessment Total Assessment is a certain percentage of the fair market value that is determined by local assessors to be the total taxable value of land and additions on the property. | Land | Improvement |
|---|---|---|---|---|
| 2023 | $3,027 | $262,793 | $52,558 | $210,235 |
| 2022 | $2,889 | $257,641 | $51,528 | $206,113 |
| 2021 | $2,815 | $252,590 | $50,518 | $202,072 |
| 2020 | $1,909 | $165,532 | $39,405 | $126,127 |
| 2019 | $1,851 | $162,287 | $38,633 | $123,654 |
| 2018 | $1,841 | $159,106 | $37,876 | $121,230 |
| 2017 | $1,822 | $155,987 | $37,134 | $118,853 |
| 2016 | $1,701 | $145,629 | $36,406 | $109,223 |
| 2015 | $1,676 | $143,443 | $35,860 | $107,583 |
| 2014 | $1,639 | $140,634 | $35,158 | $105,476 |
Agents Affiliated with this Home
-
Daniel Wilkinson

Seller's Agent in 2020
Daniel Wilkinson
Coldwell Banker The Wilkinson Team
(760) 554-5168
95 Total Sales
-
J
Buyer's Agent in 2020
John Abbott
Big Block Realty, Inc.
-
D
Seller's Agent in 2013
Daniel Sirota
Brookeshire Real Estate
-
H
Buyer's Agent in 2013
Hildy Ayon
El Dorado Realty
Map
Source: Imperial County Association of REALTORS®
MLS Number: 19522720IC
APN: 053-523-022-000
- 646 Aurora Dr
- 705 Aurora Dr
- 575 Yucca Dr
- 552 Yucca Dr
- 606 Smoketree Dr
- 543 Sandalwood Dr
- 1860 S 4th St Unit LA47
- 556 Sandalwood Dr
- 1118 S 8th St Unit LU30
- 2215 S 4th St
- 1112 S 8th St
- 1066 S 8th St
- 2080 S 11th St
- 1033 S 9th St Unit LU64
- 1245 Aurora Dr
- 522 W Hamilton Ave
- 730 S 8th St
- 1425 Pepper Dr
- 1166 Farmer Dr
- 2402 S 11th St






