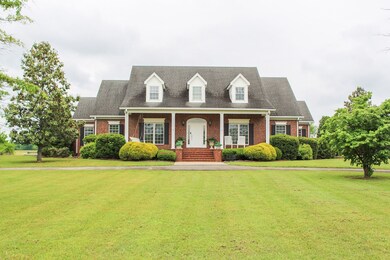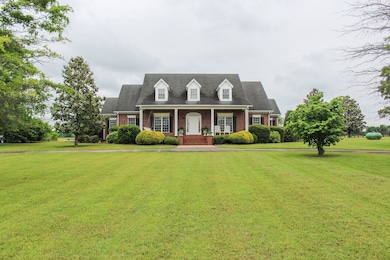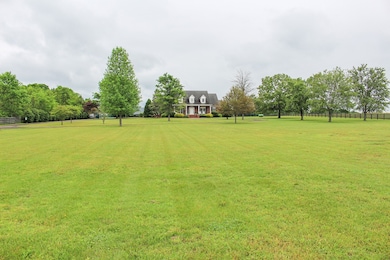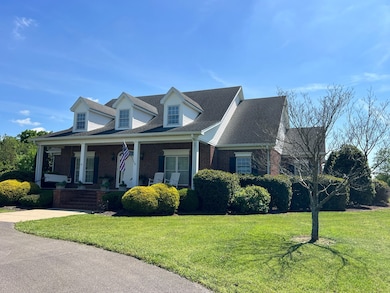
6464 Lebanon Rd Murfreesboro, TN 37129
Estimated payment $5,247/month
Highlights
- In Ground Pool
- 3.25 Acre Lot
- Porch
- Oakland High School Rated A-
- No HOA
- Cooling Available
About This Home
This custom built brick home features 4 bedrooms, 3.5 baths, 3-car garage, a beautiful kitchen with recess lighting, and a downstairs owner's suite with garden tub, double vanities, & a separate shower. Other features include 2 bedrooms down, 2 bedrooms up, home office, rec room, library, and formal dining room. Home sits on a 3.25 acre lot and features a circle driveway, 4 stall horsebarn, and an inground pool completing your personal oasis!
Listing Agent
Parks Auction & Realty Brokerage Phone: 6156636252 License # 337747 Listed on: 06/04/2025

Home Details
Home Type
- Single Family
Est. Annual Taxes
- $3,478
Year Built
- Built in 1999
Lot Details
- 3.25 Acre Lot
- Back Yard Fenced
- Level Lot
Parking
- 3 Car Garage
- Driveway
Home Design
- Brick Exterior Construction
- Shingle Roof
Interior Spaces
- 4,113 Sq Ft Home
- Property has 2 Levels
- Crawl Space
Kitchen
- <<microwave>>
- Dishwasher
Flooring
- Carpet
- Tile
Bedrooms and Bathrooms
- 4 Main Level Bedrooms
Outdoor Features
- In Ground Pool
- Porch
Schools
- Walter Hill Elementary School
- Oakland Middle School
- Oakland High School
Utilities
- Cooling Available
- Heat Pump System
- Septic Tank
Community Details
- No Home Owners Association
- Andrew J Matthews Subdivision
Listing and Financial Details
- Assessor Parcel Number 037 02501 R0024323
Map
Home Values in the Area
Average Home Value in this Area
Tax History
| Year | Tax Paid | Tax Assessment Tax Assessment Total Assessment is a certain percentage of the fair market value that is determined by local assessors to be the total taxable value of land and additions on the property. | Land | Improvement |
|---|---|---|---|---|
| 2025 | $3,478 | $185,375 | $20,700 | $164,675 |
| 2024 | $3,478 | $185,375 | $20,700 | $164,675 |
| 2023 | $3,478 | $185,375 | $20,700 | $164,675 |
| 2022 | $2,928 | $181,150 | $20,700 | $160,450 |
| 2021 | $2,828 | $127,425 | $15,150 | $112,275 |
| 2020 | $2,828 | $127,550 | $15,150 | $112,400 |
| 2019 | $2,814 | $126,800 | $14,400 | $112,400 |
Property History
| Date | Event | Price | Change | Sq Ft Price |
|---|---|---|---|---|
| 06/30/2025 06/30/25 | Price Changed | $895,000 | -2.4% | $218 / Sq Ft |
| 06/04/2025 06/04/25 | For Sale | $917,000 | +68.3% | $223 / Sq Ft |
| 12/16/2019 12/16/19 | Sold | $545,000 | -5.2% | $138 / Sq Ft |
| 11/13/2019 11/13/19 | Pending | -- | -- | -- |
| 11/13/2019 11/13/19 | For Sale | $574,999 | -- | $145 / Sq Ft |
Purchase History
| Date | Type | Sale Price | Title Company |
|---|---|---|---|
| Warranty Deed | $545,000 | Rudy Title & Escrow Llc |
Mortgage History
| Date | Status | Loan Amount | Loan Type |
|---|---|---|---|
| Open | $542,500 | New Conventional | |
| Closed | $484,341 | New Conventional |
Similar Homes in Murfreesboro, TN
Source: Realtracs
MLS Number: 2899623
APN: 037-025.01-000
- 0 Holly Grove Rd Unit RTC2292369
- 313 Amazonway Ridge
- 802 Ronald Dr
- 939 Central Valley Rd
- 1306 Malvern Dr
- 7956 Lebanon Rd
- 809 Renaissance Ave
- 5241 Ticonderoga Ave
- 1334 Davy Crockett Dr
- 1317 Sam Houston Ave
- 5209 Ticonderoga Ave
- 5142 Reagan Dr
- 901 Wood Valley Dr
- 5129 General Patton Ave
- 5107 General Eisenhower Dr
- 5127 Heroes Ln
- 1426 Alamo Ave
- 5115 Heroes Ln
- 7430 Appomattox Dr
- 116 Winter Wood Dr N
- 2360 Uriah Place
- 418 McChrystal Dr
- 150 W Thompson Ln
- 3437 Caroline Farms Dr
- 3343 Memorial Blvd
- 3426 Cross Meadow Dr
- 708 Black Colt Dr
- 3454 Westbrook Dr
- 3237 Memorial Blvd
- 203 Eleanor Way
- 3130 Kemp Way
- 3130 Kemp Way
- 807 Mary Beth Ct
- 2561 Birdsong Ave
- 3206 Chad Ct
- 3024 Esquire Dr
- 511 Whitewater Ln
- 3026 Penny Ln
- 114 Cataract Dr
- 2920 Throneberry Ln






