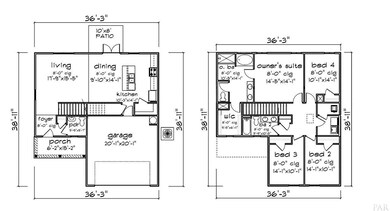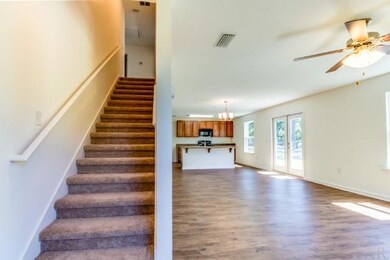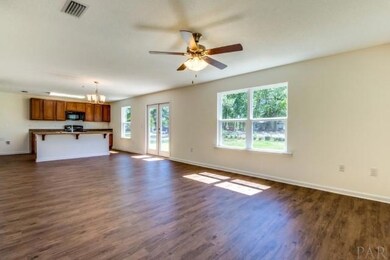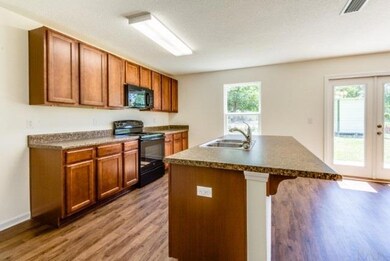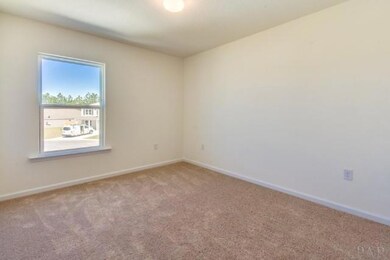
6465 Flora Ct Milton, FL 32570
Highlights
- Under Construction
- Cul-De-Sac
- Porch
- Traditional Architecture
- Shutters
- Double Pane Windows
About This Home
As of March 2023The Arden floor plan is a great home for any family who wants low maintenance, but still wants to get the beautiful curb appeal. This home is an open floor plan and offers a good-sized living area. There are many features for this home that make it a great place to call your forever home. Luxury Vinyl plank flooring and laminate countertops it makes a great touch for the home. The master bedroom has a large walk in closet this is another plus for a family who needs the extra storage. This home will be perfect for those football parties that need the extra space. This home has a lot of unique features, do not wait! Come visit model home today!
Home Details
Home Type
- Single Family
Est. Annual Taxes
- $2,895
Year Built
- Built in 2018 | Under Construction
Lot Details
- 4,704 Sq Ft Lot
- Cul-De-Sac
HOA Fees
- $13 Monthly HOA Fees
Parking
- 2 Car Garage
Home Design
- Traditional Architecture
- Slab Foundation
- Frame Construction
- Ridge Vents on the Roof
- Composition Roof
Interior Spaces
- 1,884 Sq Ft Home
- 2-Story Property
- Ceiling Fan
- Double Pane Windows
- Shutters
- Combination Kitchen and Dining Room
- Inside Utility
- Washer and Dryer Hookup
- Fire and Smoke Detector
Kitchen
- Breakfast Bar
- <<selfCleaningOvenToken>>
- Dishwasher
- Kitchen Island
- Laminate Countertops
- Disposal
Flooring
- Carpet
- Vinyl
Bedrooms and Bathrooms
- 4 Bedrooms
- Walk-In Closet
- Dual Vanity Sinks in Primary Bathroom
- Private Water Closet
- Soaking Tub
- Separate Shower
Eco-Friendly Details
- Energy-Efficient Insulation
Outdoor Features
- Patio
- Porch
Schools
- W. H. Rhodes Elementary School
- King Middle School
- Milton High School
Utilities
- Cooling Available
- Heat Pump System
- Baseboard Heating
- Underground Utilities
- Electric Water Heater
- High Speed Internet
- Cable TV Available
Community Details
- Magnolia Bend Subdivision
Listing and Financial Details
- Home warranty included in the sale of the property
- Assessor Parcel Number 282N28232200C000080
Ownership History
Purchase Details
Home Financials for this Owner
Home Financials are based on the most recent Mortgage that was taken out on this home.Purchase Details
Home Financials for this Owner
Home Financials are based on the most recent Mortgage that was taken out on this home.Purchase Details
Similar Homes in Milton, FL
Home Values in the Area
Average Home Value in this Area
Purchase History
| Date | Type | Sale Price | Title Company |
|---|---|---|---|
| Warranty Deed | $299,000 | Surety Land & Title | |
| Warranty Deed | $172,000 | Dhi Title Of Florida Inc | |
| Interfamily Deed Transfer | -- | Attorney |
Mortgage History
| Date | Status | Loan Amount | Loan Type |
|---|---|---|---|
| Open | $200,000 | New Conventional | |
| Previous Owner | $7,858 | VA | |
| Previous Owner | $168,884 | FHA |
Property History
| Date | Event | Price | Change | Sq Ft Price |
|---|---|---|---|---|
| 03/06/2023 03/06/23 | Sold | $299,000 | 0.0% | $158 / Sq Ft |
| 03/06/2023 03/06/23 | Sold | $299,000 | 0.0% | $158 / Sq Ft |
| 02/04/2023 02/04/23 | Pending | -- | -- | -- |
| 02/04/2023 02/04/23 | Pending | -- | -- | -- |
| 02/01/2023 02/01/23 | For Sale | $299,000 | 0.0% | $158 / Sq Ft |
| 01/12/2023 01/12/23 | For Sale | $299,000 | +73.8% | $158 / Sq Ft |
| 03/28/2019 03/28/19 | Sold | $172,000 | -3.9% | $91 / Sq Ft |
| 01/07/2019 01/07/19 | Pending | -- | -- | -- |
| 12/21/2018 12/21/18 | Price Changed | $178,900 | -0.6% | $95 / Sq Ft |
| 12/11/2018 12/11/18 | Price Changed | $179,900 | -0.5% | $95 / Sq Ft |
| 10/08/2018 10/08/18 | Price Changed | $180,800 | +0.5% | $96 / Sq Ft |
| 09/10/2018 09/10/18 | For Sale | $179,900 | -- | $95 / Sq Ft |
Tax History Compared to Growth
Tax History
| Year | Tax Paid | Tax Assessment Tax Assessment Total Assessment is a certain percentage of the fair market value that is determined by local assessors to be the total taxable value of land and additions on the property. | Land | Improvement |
|---|---|---|---|---|
| 2024 | $2,895 | $247,872 | $46,000 | $201,872 |
| 2023 | $2,895 | $236,793 | $46,000 | $190,793 |
| 2022 | $3,008 | $215,362 | $36,000 | $179,362 |
| 2021 | $2,745 | $185,106 | $30,000 | $155,106 |
| 2020 | $2,494 | $160,600 | $0 | $0 |
| 2019 | $381 | $22,000 | $0 | $0 |
| 2018 | $426 | $22,000 | $0 | $0 |
| 2017 | $210 | $11,000 | $0 | $0 |
| 2016 | $152 | $9,350 | $0 | $0 |
| 2015 | $155 | $9,350 | $0 | $0 |
| 2014 | $157 | $9,350 | $0 | $0 |
Agents Affiliated with this Home
-
Jonathan Connell

Seller's Agent in 2023
Jonathan Connell
EXP Realty, LLC
(850) 380-2308
2 in this area
125 Total Sales
-
Abbott Martin Group

Seller's Agent in 2023
Abbott Martin Group
EXP Realty LLC
(850) 460-2900
1 in this area
896 Total Sales
-
MARIE MCCLURE
M
Buyer's Agent in 2023
MARIE MCCLURE
Keller Williams Realty FWB
(575) 693-8601
2 in this area
87 Total Sales
-
Jeannie Brown
J
Seller's Agent in 2019
Jeannie Brown
LPT Realty
(850) 375-3667
45 Total Sales
Map
Source: Pensacola Association of REALTORS®
MLS Number: 542254
APN: 28-2N-28-2322-00C00-0080
- 6003 Savannah Dr
- 6426 Walnut St
- 5758 Hickory St
- 5733 Pecan St
- 6456 Cypress St
- 6598 Magnolia St
- 6606 Lee St
- 6611 Lee St
- 0000 Rosasco St
- 6609 Cedar St
- 6411 Julia Dr
- 5811 Rustic Ridge Cir
- 6562 Julia Dr
- 6062 Dogwood Dr
- 6530 Julia Dr
- 6028 Laurelwood Dr
- 6483 Skyline Dr
- 6094 Syrcle Ave
- 0000 Hydrangea St
- 6518 Robin Ave

