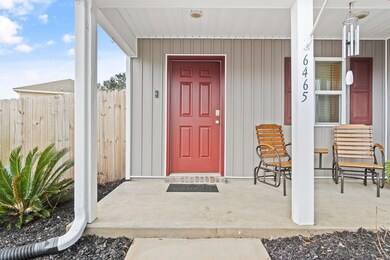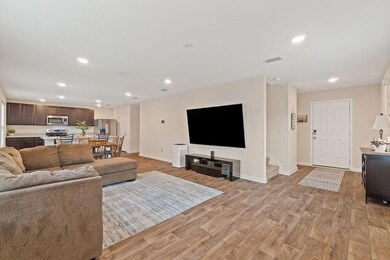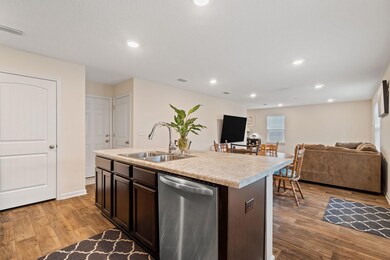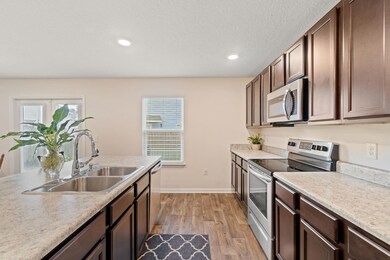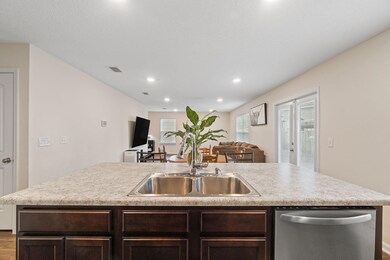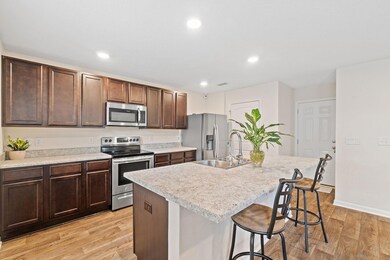
6465 Flora Ct Milton, FL 32570
Highlights
- Traditional Architecture
- Cul-De-Sac
- Separate Shower in Primary Bathroom
- Covered patio or porch
- 2 Car Attached Garage
- Living Room
About This Home
As of March 2023Situated on one of the largest lots in Magnolia Bend you'll find this beautiful home featuring 4 Bedrooms and 2.5 Baths. Magnolia Bend is conveniently located directly behind the brand new Publix shopping center located on Hwy 89 and just minutes away from Naval Air Station Whiting Field.
Home Details
Home Type
- Single Family
Est. Annual Taxes
- $2,895
Year Built
- Built in 2019
Lot Details
- 7,841 Sq Ft Lot
- Cul-De-Sac
- Back Yard Fenced
Parking
- 2 Car Attached Garage
Home Design
- Traditional Architecture
- Frame Construction
- Composition Shingle Roof
- Vinyl Siding
Interior Spaces
- 1,896 Sq Ft Home
- 2-Story Property
- Ceiling Fan
- Window Treatments
- Living Room
- Vinyl Flooring
- Exterior Washer Dryer Hookup
Kitchen
- Electric Oven or Range
- <<microwave>>
- Dishwasher
- Kitchen Island
- Disposal
Bedrooms and Bathrooms
- 4 Bedrooms
- Dual Vanity Sinks in Primary Bathroom
- Separate Shower in Primary Bathroom
- Garden Bath
Outdoor Features
- Covered patio or porch
Schools
- Rhodes Elementary School
- King Middle School
- Milton High School
Utilities
- Central Air
- Air Source Heat Pump
- Electric Water Heater
Community Details
- Magnolia Bend Subdivision
Listing and Financial Details
- Assessor Parcel Number 28-2N-28-2322-00C00-0080
Ownership History
Purchase Details
Home Financials for this Owner
Home Financials are based on the most recent Mortgage that was taken out on this home.Purchase Details
Home Financials for this Owner
Home Financials are based on the most recent Mortgage that was taken out on this home.Purchase Details
Similar Homes in Milton, FL
Home Values in the Area
Average Home Value in this Area
Purchase History
| Date | Type | Sale Price | Title Company |
|---|---|---|---|
| Warranty Deed | $299,000 | Surety Land & Title | |
| Warranty Deed | $172,000 | Dhi Title Of Florida Inc | |
| Interfamily Deed Transfer | -- | Attorney |
Mortgage History
| Date | Status | Loan Amount | Loan Type |
|---|---|---|---|
| Open | $200,000 | New Conventional | |
| Previous Owner | $7,858 | VA | |
| Previous Owner | $168,884 | FHA |
Property History
| Date | Event | Price | Change | Sq Ft Price |
|---|---|---|---|---|
| 03/06/2023 03/06/23 | Sold | $299,000 | 0.0% | $158 / Sq Ft |
| 03/06/2023 03/06/23 | Sold | $299,000 | 0.0% | $158 / Sq Ft |
| 02/04/2023 02/04/23 | Pending | -- | -- | -- |
| 02/04/2023 02/04/23 | Pending | -- | -- | -- |
| 02/01/2023 02/01/23 | For Sale | $299,000 | 0.0% | $158 / Sq Ft |
| 01/12/2023 01/12/23 | For Sale | $299,000 | +73.8% | $158 / Sq Ft |
| 03/28/2019 03/28/19 | Sold | $172,000 | -3.9% | $91 / Sq Ft |
| 01/07/2019 01/07/19 | Pending | -- | -- | -- |
| 12/21/2018 12/21/18 | Price Changed | $178,900 | -0.6% | $95 / Sq Ft |
| 12/11/2018 12/11/18 | Price Changed | $179,900 | -0.5% | $95 / Sq Ft |
| 10/08/2018 10/08/18 | Price Changed | $180,800 | +0.5% | $96 / Sq Ft |
| 09/10/2018 09/10/18 | For Sale | $179,900 | -- | $95 / Sq Ft |
Tax History Compared to Growth
Tax History
| Year | Tax Paid | Tax Assessment Tax Assessment Total Assessment is a certain percentage of the fair market value that is determined by local assessors to be the total taxable value of land and additions on the property. | Land | Improvement |
|---|---|---|---|---|
| 2024 | $2,895 | $247,872 | $46,000 | $201,872 |
| 2023 | $2,895 | $236,793 | $46,000 | $190,793 |
| 2022 | $3,008 | $215,362 | $36,000 | $179,362 |
| 2021 | $2,745 | $185,106 | $30,000 | $155,106 |
| 2020 | $2,494 | $160,600 | $0 | $0 |
| 2019 | $381 | $22,000 | $0 | $0 |
| 2018 | $426 | $22,000 | $0 | $0 |
| 2017 | $210 | $11,000 | $0 | $0 |
| 2016 | $152 | $9,350 | $0 | $0 |
| 2015 | $155 | $9,350 | $0 | $0 |
| 2014 | $157 | $9,350 | $0 | $0 |
Agents Affiliated with this Home
-
Jonathan Connell

Seller's Agent in 2023
Jonathan Connell
EXP Realty, LLC
(850) 380-2308
2 in this area
125 Total Sales
-
Abbott Martin Group

Seller's Agent in 2023
Abbott Martin Group
EXP Realty LLC
(850) 460-2900
1 in this area
896 Total Sales
-
MARIE MCCLURE
M
Buyer's Agent in 2023
MARIE MCCLURE
Keller Williams Realty FWB
(575) 693-8601
2 in this area
87 Total Sales
-
Jeannie Brown
J
Seller's Agent in 2019
Jeannie Brown
LPT Realty
(850) 375-3667
45 Total Sales
Map
Source: Emerald Coast Association of REALTORS®
MLS Number: 916127
APN: 28-2N-28-2322-00C00-0080
- 6003 Savannah Dr
- 6426 Walnut St
- 5758 Hickory St
- 5733 Pecan St
- 6456 Cypress St
- 6598 Magnolia St
- 6606 Lee St
- 6611 Lee St
- 0000 Rosasco St
- 6609 Cedar St
- 6411 Julia Dr
- 5811 Rustic Ridge Cir
- 6562 Julia Dr
- 6062 Dogwood Dr
- 6530 Julia Dr
- 6028 Laurelwood Dr
- 6483 Skyline Dr
- 6094 Syrcle Ave
- 0000 Hydrangea St
- 6518 Robin Ave

