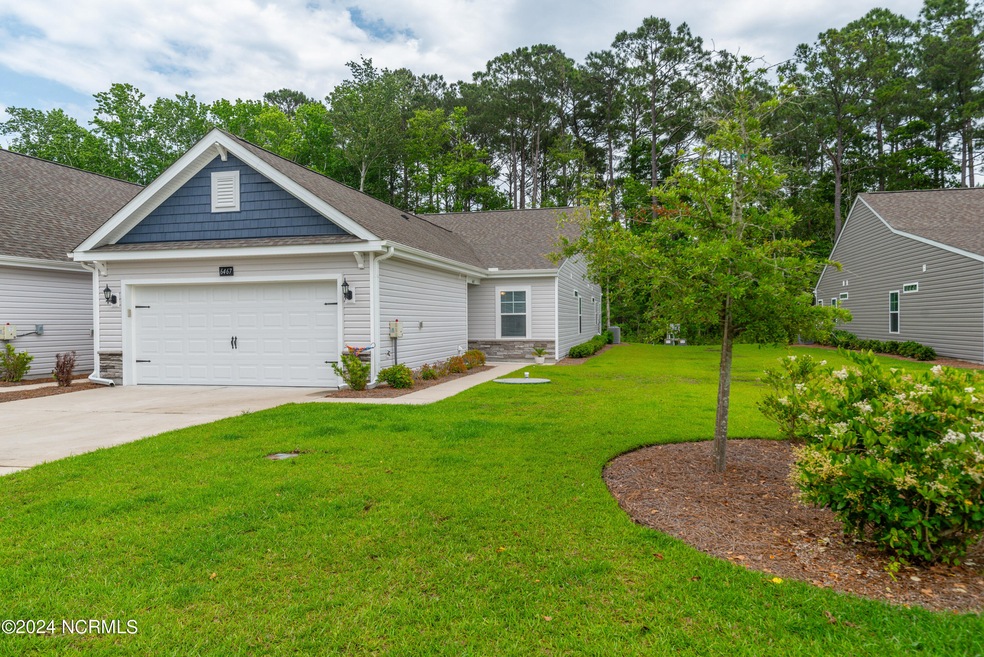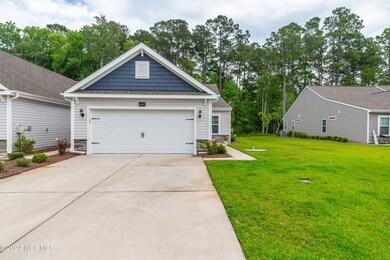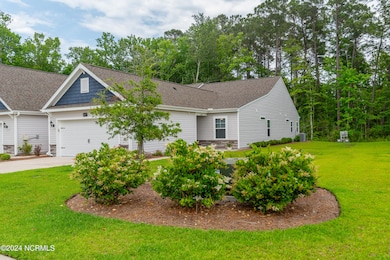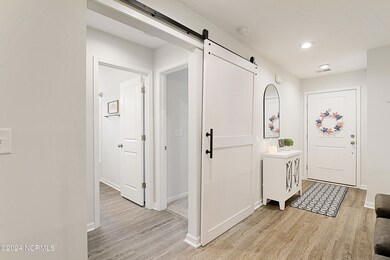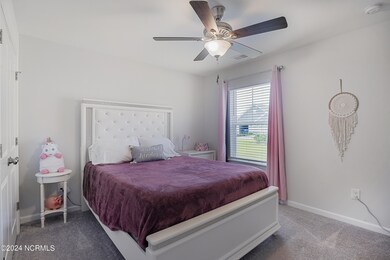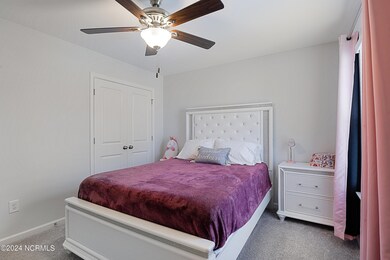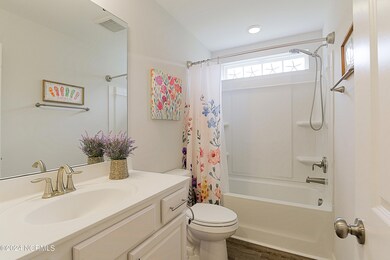
6467 Green Fennel Ave SW Ocean Isle Beach, NC 28469
Highlights
- Fitness Center
- Clubhouse
- Vaulted Ceiling
- Union Elementary School Rated A-
- Wooded Lot
- End Unit
About This Home
As of July 2025Luxurious Former Model Townhome with Upgrades Galore! This meticulously maintained former model townhome offers a blend of elegance and comfort, boasting numerous upgrades and a prime location. Single-story, Side Entry End-Unit: Enjoy privacy and convenience in this spacious end-unit townhome with a single-story layout. Open floor plan: with extra light from additional windows and enhanced by a vaulted ceiling and LED lighting. The kitchen is an entertaining delight, featuring granite countertops, stainless steel appliances, staggered cabinets with under-cabinet lighting, a large pantry, and an expansive island with seating. The master suite is a sanctuary with tray ceilings, ample natural light, a walk-in closet, and a luxurious en-suite bathroom complete with granite countertops, double sink vanity, and a walk-in tiled shower. Relax or entertain in style on your private screened patio, overlooking serene woods and complemented by an additional patio area. Convenient features include a two-car garage with a new sink and pull-down stairs for attic storage. Enjoy worry-free living with the HOA maintaining the exterior, including lawn care and pest control. Residents of Cameron Woods enjoy access to a fitness center, pickleball courts, and a sparkling pool all for a low HOA fees. Ideally situated between Ocean Isle Beach and Sunset Beach, with quick access to dining, shopping, and recreational activities. This townhome offers the perfect blend of luxury, convenience, and a vibrant community lifestyle. Don't miss your opportunity to own this exceptional property!
Townhouse Details
Home Type
- Townhome
Est. Annual Taxes
- $1,199
Year Built
- Built in 2020
Lot Details
- 6,011 Sq Ft Lot
- Lot Dimensions are 46 x 129
- End Unit
- Privacy Fence
- Irrigation
- Wooded Lot
HOA Fees
- $220 Monthly HOA Fees
Home Design
- Slab Foundation
- Wood Frame Construction
- Architectural Shingle Roof
- Vinyl Siding
- Stick Built Home
- Stone Veneer
Interior Spaces
- 1,518 Sq Ft Home
- 1-Story Property
- Tray Ceiling
- Vaulted Ceiling
- Ceiling Fan
- Blinds
- Formal Dining Room
- Partial Basement
- Pull Down Stairs to Attic
Kitchen
- Range<<rangeHoodToken>>
- <<builtInMicrowave>>
- Dishwasher
- Kitchen Island
- Solid Surface Countertops
- Disposal
Flooring
- Carpet
- Tile
- Luxury Vinyl Plank Tile
Bedrooms and Bathrooms
- 3 Bedrooms
- Walk-In Closet
- 2 Full Bathrooms
- Walk-in Shower
Laundry
- Laundry Room
- Dryer
- Washer
Home Security
- Pest Guard System
- Termite Clearance
Parking
- 2 Car Attached Garage
- Driveway
- Off-Street Parking
Outdoor Features
- Covered patio or porch
Utilities
- Central Air
- Heat Pump System
- Electric Water Heater
- Municipal Trash
Listing and Financial Details
- Assessor Parcel Number 228pb020
Community Details
Overview
- Roof Maintained by HOA
- Master Insurance
- Waccamaw Mgt Association, Phone Number (843) 272-8705
- Cameron Woods Subdivision
- Maintained Community
Amenities
- Clubhouse
Recreation
- Pickleball Courts
- Fitness Center
- Community Pool
Pet Policy
- Pets Allowed
Security
- Resident Manager or Management On Site
- Storm Doors
- Fire and Smoke Detector
Ownership History
Purchase Details
Home Financials for this Owner
Home Financials are based on the most recent Mortgage that was taken out on this home.Purchase Details
Home Financials for this Owner
Home Financials are based on the most recent Mortgage that was taken out on this home.Purchase Details
Purchase Details
Home Financials for this Owner
Home Financials are based on the most recent Mortgage that was taken out on this home.Similar Homes in Ocean Isle Beach, NC
Home Values in the Area
Average Home Value in this Area
Purchase History
| Date | Type | Sale Price | Title Company |
|---|---|---|---|
| Warranty Deed | $184,500 | None Listed On Document | |
| Warranty Deed | $310,000 | None Listed On Document | |
| Special Warranty Deed | $304,500 | Berger Grace F | |
| Special Warranty Deed | $200,000 | None Available |
Mortgage History
| Date | Status | Loan Amount | Loan Type |
|---|---|---|---|
| Open | $320,000 | VA | |
| Previous Owner | $20,000,000 | Construction |
Property History
| Date | Event | Price | Change | Sq Ft Price |
|---|---|---|---|---|
| 07/01/2025 07/01/25 | Sold | $320,000 | +0.2% | $196 / Sq Ft |
| 06/04/2025 06/04/25 | Pending | -- | -- | -- |
| 05/04/2025 05/04/25 | Price Changed | $319,500 | -2.1% | $196 / Sq Ft |
| 04/28/2025 04/28/25 | Price Changed | $326,500 | -0.9% | $200 / Sq Ft |
| 04/18/2025 04/18/25 | For Sale | $329,500 | +6.3% | $202 / Sq Ft |
| 08/13/2024 08/13/24 | Sold | $310,000 | -1.6% | $204 / Sq Ft |
| 07/24/2024 07/24/24 | Pending | -- | -- | -- |
| 06/24/2024 06/24/24 | Price Changed | $314,900 | -4.5% | $207 / Sq Ft |
| 06/11/2024 06/11/24 | Price Changed | $329,900 | -4.3% | $217 / Sq Ft |
| 05/13/2024 05/13/24 | Price Changed | $344,900 | -1.2% | $227 / Sq Ft |
| 05/10/2024 05/10/24 | For Sale | $349,000 | -- | $230 / Sq Ft |
Tax History Compared to Growth
Tax History
| Year | Tax Paid | Tax Assessment Tax Assessment Total Assessment is a certain percentage of the fair market value that is determined by local assessors to be the total taxable value of land and additions on the property. | Land | Improvement |
|---|---|---|---|---|
| 2024 | $1,199 | $292,080 | $40,000 | $252,080 |
| 2023 | $1,080 | $292,080 | $40,000 | $252,080 |
| 2022 | $0 | $182,100 | $20,000 | $162,100 |
| 2021 | $111 | $101,700 | $20,000 | $81,700 |
| 2020 | $111 | $20,000 | $20,000 | $0 |
| 2019 | $111 | $20,000 | $20,000 | $0 |
Agents Affiliated with this Home
-
Edie Caudill Lindsey

Seller's Agent in 2025
Edie Caudill Lindsey
Coldwell Banker Sea Coast Advantage
(910) 443-1530
20 in this area
236 Total Sales
-
A
Buyer's Agent in 2025
A Non Member
A Non Member
-
Brian McGhee

Seller's Agent in 2024
Brian McGhee
RE/MAX at the Beach / Calabash
(919) 745-9122
2 in this area
124 Total Sales
-
Tammy Huie
T
Buyer's Agent in 2024
Tammy Huie
Century 21 Coastal Advantage
(910) 333-5305
1 in this area
18 Total Sales
Map
Source: Hive MLS
MLS Number: 100443897
APN: 228PB020
- 6463 Green Fennel Ave
- 6468 Merceron St SW
- 6476 Merceron St SW Unit 2b
- 6530 Green Fennel Ave SW
- 1153 Windy Grove Ln Unit 14
- 6539 Green Fennel Ave SW Unit 10b
- 1187 Windy Grove Ln Unit 8
- 1113 Windy Grove Ln Unit Lot 24
- 1133 Windy Grove Ln Unit 19
- 1137 Windy Grove Ln Unit 18
- 6858 Beckman Cir SW
- 1117 Windy Grove Ln Unit Lot 23
- 1145 Windy Grove Ln SW Unit 16
- 1211 Windy Grove Ln Unit 2
- 1125 Windy Grove Ln Unit Lot 21
- 6247 Castlebrook Way SW
- 1179 Windy Grove Ln Unit 10
- 6804 Marston Point SW Unit 76
- 1149 Windy Grove Ln Unit 15
- 6806 Marston Point SW Unit 77
