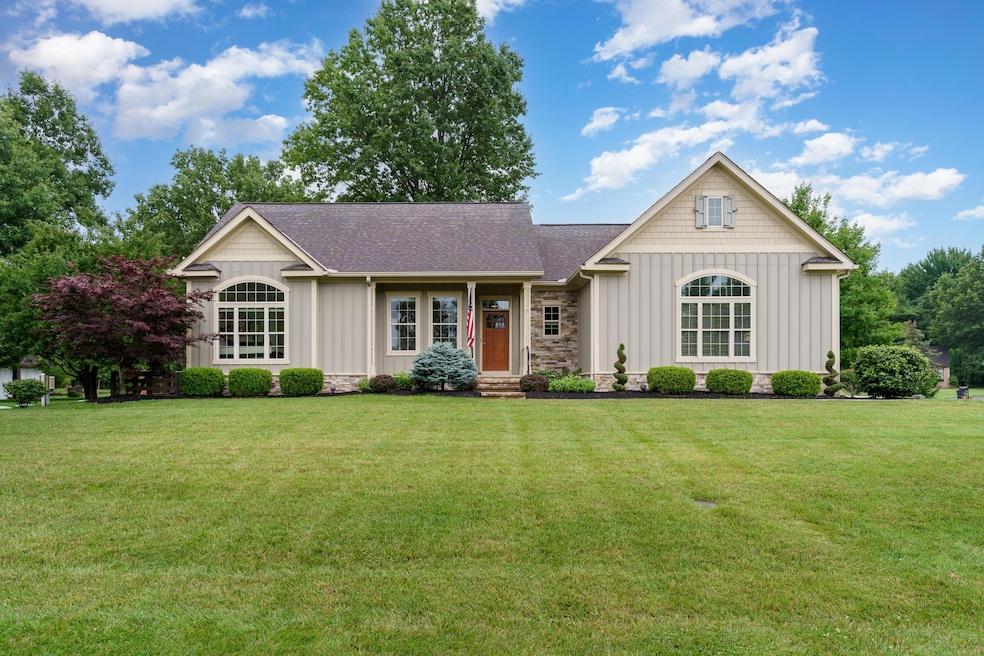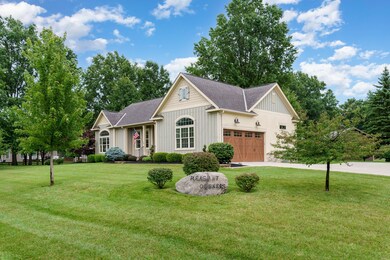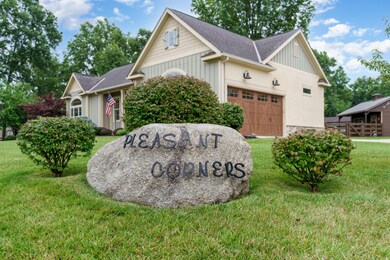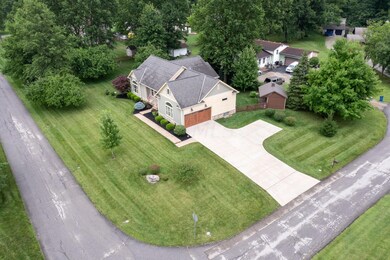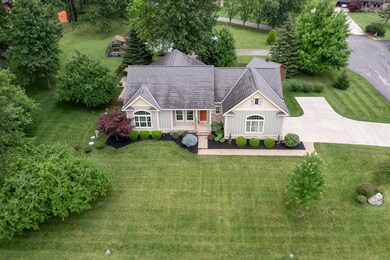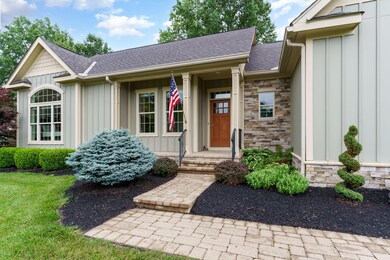
6471 Fogle Ct Westerville, OH 43082
Genoa NeighborhoodHighlights
- Deck
- Ranch Style House
- Cul-De-Sac
- Fouse Elementary School Rated A-
- Fenced Yard
- 2 Car Attached Garage
About This Home
As of August 2023CUSTOM-BUILT Craftsman style ranch with impressive curb presence. Upon your approach you'll notice an extra wide concrete driveway with paver sidewalk leading up to 8' front door. As you enter you will notice the 10' ceilings and bold crown molding throughout to include 8' solid interior doors. Massive custom fireplace with granite accents. You'll appreciate the traditional craftsman style trim . Open floor plan with dining, eat-in kitchen featuring built-in stainless appliances, Bosch gas cooktop, granite counters and Amish-made custom cabinetry throughout. Range hood exhausts outside. Covered back porch with expansive paver patio, private fenced back yard w/large mature oaks offering shade and room to build pool or out building. Irrigation system!
Last Agent to Sell the Property
RE/MAX Revealty License #2013003826 Listed on: 07/28/2023

Home Details
Home Type
- Single Family
Est. Annual Taxes
- $6,118
Year Built
- Built in 2015
Lot Details
- 0.57 Acre Lot
- Cul-De-Sac
- Fenced Yard
- Irrigation
Parking
- 2 Car Attached Garage
Home Design
- Ranch Style House
- Stucco Exterior
- Stone Exterior Construction
Interior Spaces
- 1,730 Sq Ft Home
- Gas Log Fireplace
- Laundry on main level
- Basement
Kitchen
- Gas Range
- <<microwave>>
- Dishwasher
Flooring
- Carpet
- Laminate
- Ceramic Tile
Bedrooms and Bathrooms
- 3 Main Level Bedrooms
- 2 Full Bathrooms
Outdoor Features
- Deck
- Patio
- Shed
- Storage Shed
Utilities
- Humidifier
- Forced Air Heating and Cooling System
- Heating System Uses Gas
- Gas Water Heater
- Private Sewer
Listing and Financial Details
- Assessor Parcel Number 317-312-02-012-000
Ownership History
Purchase Details
Home Financials for this Owner
Home Financials are based on the most recent Mortgage that was taken out on this home.Purchase Details
Purchase Details
Similar Homes in Westerville, OH
Home Values in the Area
Average Home Value in this Area
Purchase History
| Date | Type | Sale Price | Title Company |
|---|---|---|---|
| Warranty Deed | $589,000 | Crown Search Box | |
| Fiduciary Deed | $34,000 | First American Title | |
| Certificate Of Transfer | -- | None Available |
Mortgage History
| Date | Status | Loan Amount | Loan Type |
|---|---|---|---|
| Open | $239,000 | Credit Line Revolving | |
| Previous Owner | $153,000 | Credit Line Revolving |
Property History
| Date | Event | Price | Change | Sq Ft Price |
|---|---|---|---|---|
| 07/10/2025 07/10/25 | For Sale | $639,900 | +8.6% | $192 / Sq Ft |
| 08/25/2023 08/25/23 | Sold | $589,000 | +7.3% | $340 / Sq Ft |
| 07/28/2023 07/28/23 | For Sale | $549,000 | -- | $317 / Sq Ft |
Tax History Compared to Growth
Tax History
| Year | Tax Paid | Tax Assessment Tax Assessment Total Assessment is a certain percentage of the fair market value that is determined by local assessors to be the total taxable value of land and additions on the property. | Land | Improvement |
|---|---|---|---|---|
| 2024 | $7,447 | $143,960 | $24,150 | $119,810 |
| 2023 | $7,300 | $143,960 | $24,150 | $119,810 |
| 2022 | $6,118 | $92,860 | $17,500 | $75,360 |
| 2021 | $6,179 | $92,860 | $17,500 | $75,360 |
| 2020 | $6,216 | $92,860 | $17,500 | $75,360 |
| 2019 | $5,491 | $78,750 | $17,500 | $61,250 |
| 2018 | $5,323 | $78,750 | $17,500 | $61,250 |
| 2017 | $3,121 | $93,100 | $16,310 | $76,790 |
| 2016 | $6,954 | $93,100 | $16,310 | $76,790 |
| 2015 | $1,027 | $13,860 | $13,860 | $0 |
| 2014 | $1,015 | $13,860 | $13,860 | $0 |
| 2013 | $1,009 | $13,860 | $13,860 | $0 |
Agents Affiliated with this Home
-
Ashley Snyder
A
Seller's Agent in 2025
Ashley Snyder
Coldwell Banker Realty
(614) 849-8784
4 Total Sales
-
James VanPaepeghem

Seller's Agent in 2023
James VanPaepeghem
RE/MAX
(614) 601-2177
3 in this area
78 Total Sales
-
Elizabeth Van Paepeghem
E
Seller Co-Listing Agent in 2023
Elizabeth Van Paepeghem
RE/MAX
(614) 633-7072
1 in this area
31 Total Sales
-
Morgan Lundquist

Buyer's Agent in 2023
Morgan Lundquist
Coldwell Banker Realty
(614) 302-9720
16 in this area
104 Total Sales
Map
Source: Columbus and Central Ohio Regional MLS
MLS Number: 223023498
APN: 317-312-02-012-000
- 6096 Congressional Dr
- 6144 Congressional Dr
- 6633 Henschen Cir
- 6623 Henschen Cir
- 6323 Pinehurst Pointe
- 6432 Grasslands Ct
- 0 Paul Rd Unit 225001038
- 6611 Lower Lake Dr
- 5815 Prospect Ln
- 4884 Alston Grove Dr
- 5633 Travis Pointe Ct
- 5375 Ketterington Ln
- 7424 Sand Spurrey Ct
- 5585 Meadowood Ln
- 5073 Thornwood Dr
- 5316 Langwell Dr
- 5552 Quail Hollow Way
- 6711 Morello Place
- 6178 Garden
- 6192 Garden Loop
