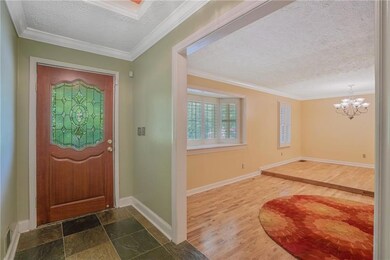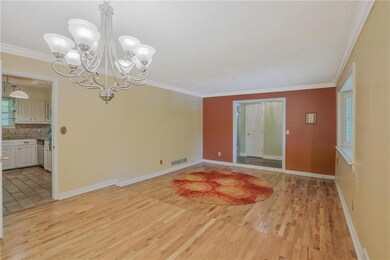WELCOME HOME – Income-Producing Duplex Opportunity! Don't miss this exceptional opportunity to add a cash-flowing, tenant-occupied classic ranch home to your investment portfolio! This charming 4-sided brick bungalow features a full finished basement and has been thoughtfully divided into two completely separate living units, each with private entrances, kitchens, laundry rooms, and fireplaces. Property Highlights: Main Level (Unit A): 3 Bedrooms | 2 Full Bathrooms Lower Level (Unit B): 4 Bedrooms | 1 Full Bathroom Both Units Currently Tenant-Occupied Total of 7 Bedrooms and 3 Bathrooms Situated on a spacious 0.5+ acre lot in a mature, well-established neighborhood Endless Possibilities: Live in one unit and rent the other Rent both units for maximum cash flow Use the lower level as a mother-in-law suite, teen suite, or short-term rental Great potential for Airbnb, VRBO, PadSplit, CrashPad, or Furnished Finder executive rentals OR flip it with strategic updates to push value and rents even higher Location Benefits: Close proximity to Hartsfield-Jackson Atlanta International Airport Minutes from Atlanta University Center Easy access to major highways and city amenities This is a versatile investment opportunity with multiple income strategies to explore. Whether you're a seasoned investor or just starting out, this property offers strong upside potential with a bit of vision and creativity. Can go Cash, FHA, Conventional, 1031 Exchange or VA ****** BUYERS! PLEASE NOTE, THIS HOME IS NOT FOR RENT ***** WE DO NOT ADVERTISE ON RENTLY, CRAIGSLIST, FACEBOOK MARKETPLACE, TIK TOK, INSTAGRAM OR THE LIKE *******







