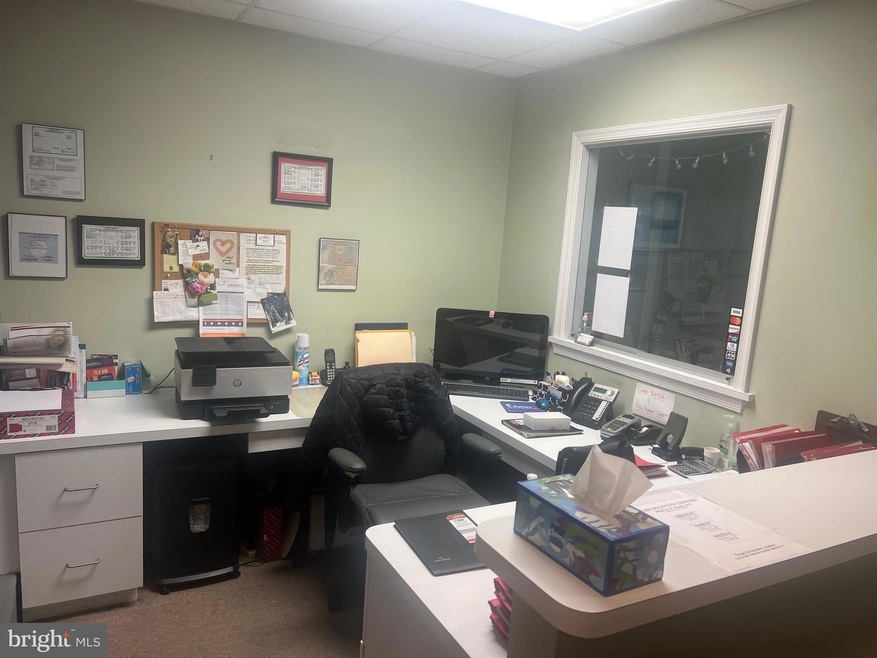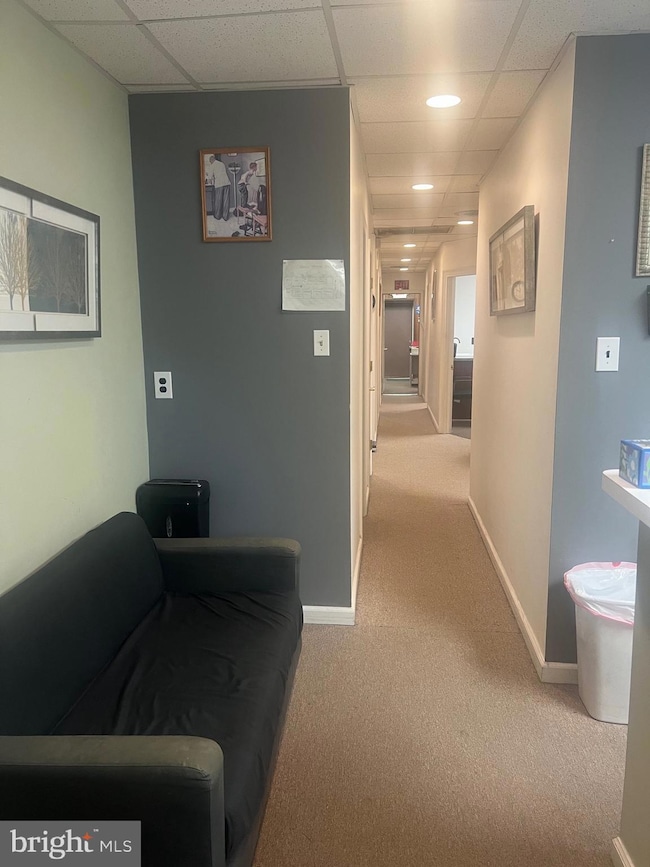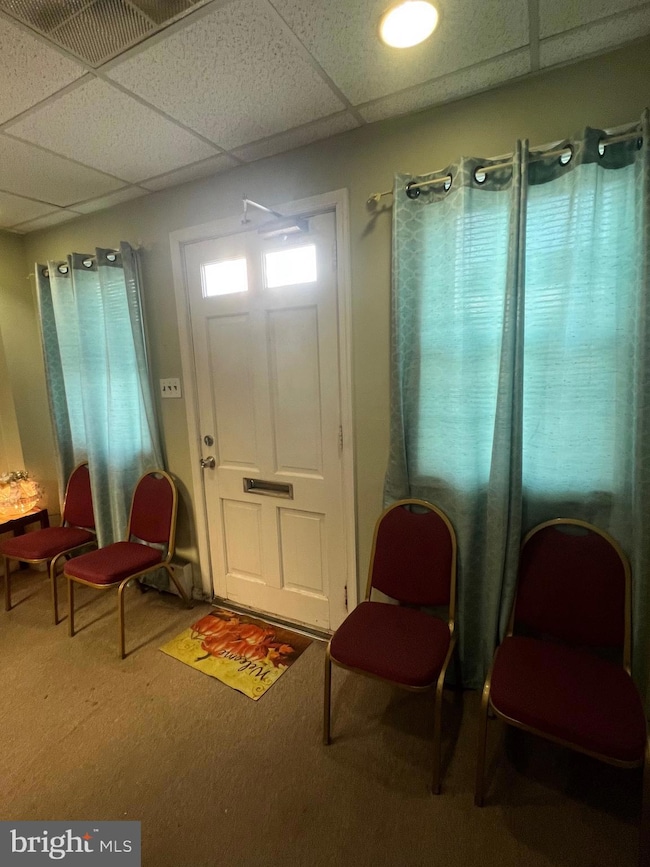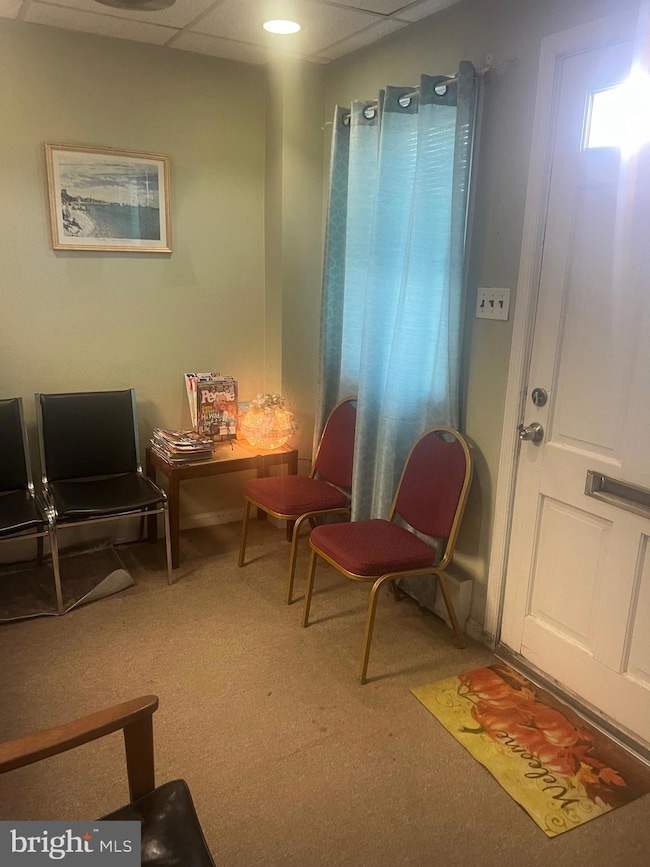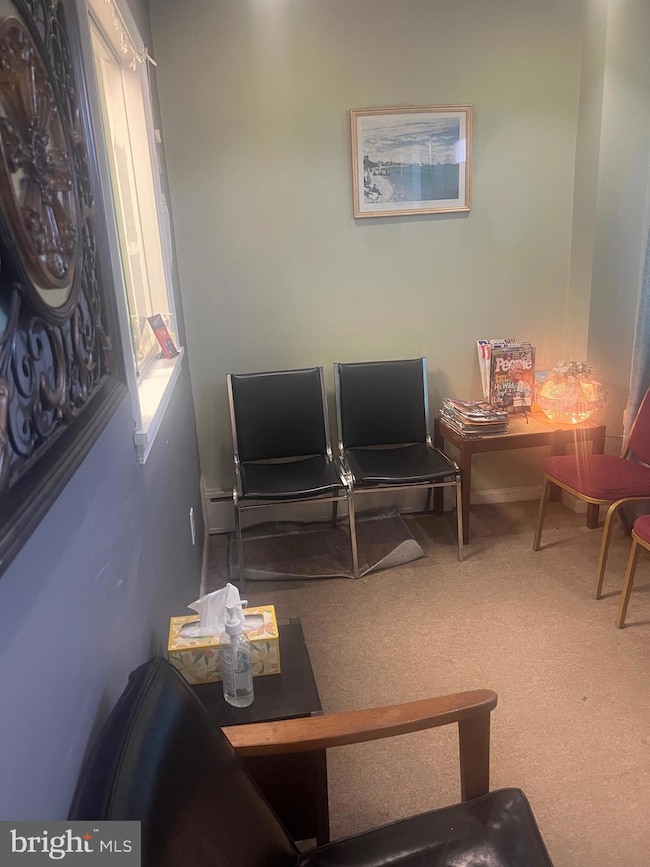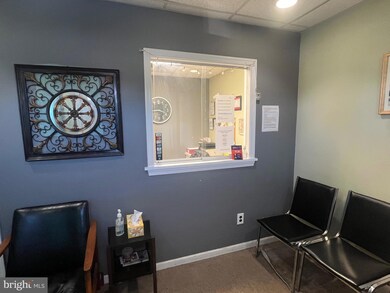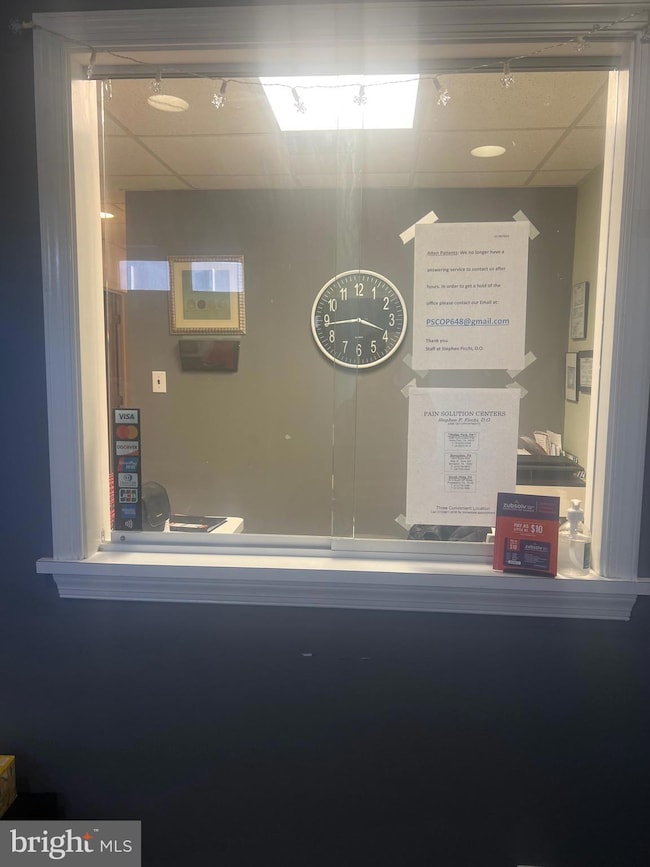648 E Chester Pike Unit A Ridley Park, PA 19078
About This Home
This property is located on the busy Chester Pike, right in the heart of Ridley Park. It is a part of a strip shopping center, on the same block as restaurants and various other places of business. There is a lot of foot traffic and located right down the street from Leedom Elementary and across the street from Taylor Hospital. Among the other businesses located in the same vicinity are Church's Auto Parts and Domino's Pizza. It is in a very convenient location as well, only a 5-minute drive to get to I-95, 15 minutes from Center City, and 10 minutes from Philadelphia International Airport. Immediately prior to this listing, the property was used as a doctor's office and before that a massage parlor and dentist's office. It is a nice, cozy office space that can be utilized in many different ways.Don't miss the chance to secure this fantastic commercial space in Ridley Park. Whether you're a startup, small business, or established enterprise, 648 E Chester Pike provides the perfect foundation for success. Contact us today to schedule a viewing and take the next step toward realizing your business goals.
Condo Details
Home Type
- Condominium
Est. Annual Taxes
- $10,536
Year Built
- Built in 1950
Home Design
- Brick Exterior Construction
Interior Spaces
- 0.5 Bathroom
- 1,000 Sq Ft Home
- Property has 1 Level
Parking
- On-Street Parking
- Parking Lot
Utilities
- Central Heating and Cooling System
- Natural Gas Water Heater
Listing and Financial Details
- Residential Lease
- Security Deposit $1,500
- 12-Month Min and 60-Month Max Lease Term
- Available 5/26/25
- Assessor Parcel Number 38-06-00256-00
Community Details
Overview
- Low-Rise Condominium
- Leedom Ests Subdivision
Pet Policy
- No Pets Allowed
Map
Source: Bright MLS
MLS Number: PADE2091414
APN: 38-06-00256-00
- 301 Comerford Terrace
- 505 Comerford Ave
- 715 Clymer Ln
- 49 Acres Dr
- 741 Stockton Cir
- 515 Johnson Ave Unit 101
- 602 Braxton Rd
- 422 Bartlett Ave
- 629 Braxton Rd
- 607 Braxton Rd
- 236 Lynn Rd
- 922 8th Ave
- 233 Lynn Rd
- 502 Lafayette Ave
- 251 Acres Dr
- 829 7th Ave
- 408 Lincoln Ave
- 207 E Ridley Ave
- 111 Orchard Rd
- 1019 Lafayette Ave
- 744 E Chester Pike Unit 10
- 937 Chester Pike
- 300 Walnut St
- 306 E Hinckley Ave
- 100 Morton Ave
- 306 E Ridley Ave
- 111 Morton Ave
- 505 Lincoln Ave Unit 2
- 3 N Swarthmore Ave Unit D
- 211 Lazaretto Rd
- 131 Dutton St Unit A4
- 5 W Chester Pike
- 1029 Lafayette Ave
- 17 W Chester Pike
- 1200 Lincoln Ave
- 1107 Pennsylvania Ave
- 1301 Lincoln Ave
- 532 Mohawk Ave Unit A
- 654 Seneca Ave
- 114 Rosemont Ave
