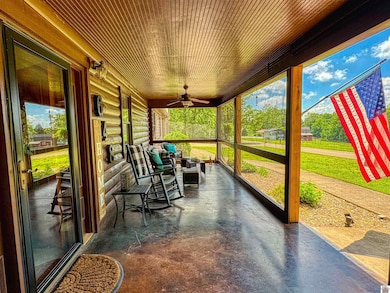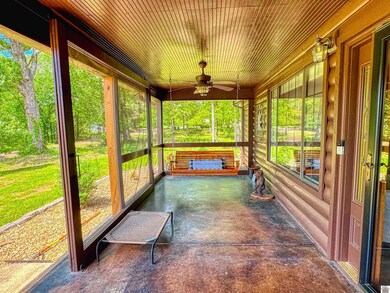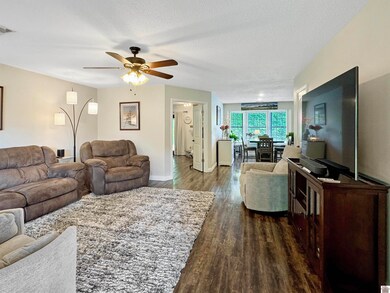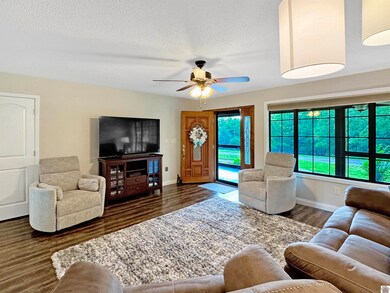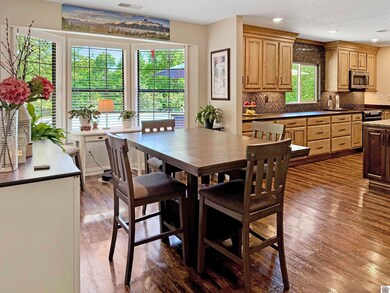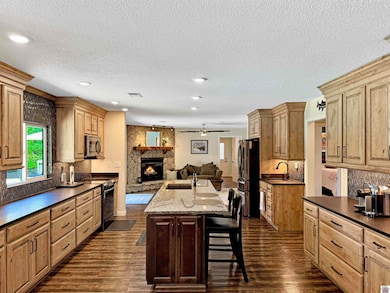648 Mill Creek Rd Puryear, TN 38251
Estimated payment $3,144/month
Highlights
- In Ground Pool
- Wooded Lot
- Bonus Room
- Fireplace in Bedroom
- Pole Barn
- Great Room
About This Home
Discover the perfect blend of rustic charm and modern comfort in this expansive single-story home, beautifully situated on 5 private acres. With a striking stone and log exterior, the home radiates classic country appeal, while the interior offers a clean, modern feel. Featuring 4 bedrooms, 3 bathrooms this thoughtfully designed layout includes two separate living areas, a stunning kitchen, spacious laundry room, and a versatile flex space. Luxury vinyl flooring flows throughout.The primary suite is a cozy retreat, complete with a gas log fireplace, and luxury en-suite. The open concept family room and kitchen create an inviting space for everyday living, centered around a gas fireplace with a custom-carved mantle depicting the property. The attached 2-car garage is finished from all angles with locker storage. Step outside to enjoy the screened porch or host gatherings by the pool. Detached shop with lean-to and livestock stall, with a fenced 3 acre wooded area to roam.
Home Details
Home Type
- Single Family
Est. Annual Taxes
- $1,504
Year Built
- Built in 2005
Lot Details
- 5 Acre Lot
- Fenced Yard
- Lot Has A Rolling Slope
- Wooded Lot
- Landscaped with Trees
Home Design
- Log Cabin
- Frame Construction
- Metal Roof
- Log Siding
- Stone Exterior Construction
Interior Spaces
- 2,624 Sq Ft Home
- 1-Story Property
- Tray Ceiling
- Sheet Rock Walls or Ceilings
- Ceiling Fan
- Gas Log Fireplace
- Thermal Pane Windows
- Family Room with Fireplace
- Great Room
- Formal Dining Room
- Bonus Room
- Workshop
- Screened Porch
- Utility Room
- Pull Down Stairs to Attic
- Fire and Smoke Detector
Kitchen
- Breakfast Area or Nook
- Stove
- <<microwave>>
- Dishwasher
Bedrooms and Bathrooms
- 4 Bedrooms
- Fireplace in Bedroom
- Walk-In Closet
- 3 Full Bathrooms
- Double Vanity
- Separate Shower
Laundry
- Laundry in Utility Room
- Washer and Dryer Hookup
Parking
- 2 Car Garage
- Workshop in Garage
- Garage Door Opener
- Circular Driveway
Outdoor Features
- In Ground Pool
- Patio
- Exterior Lighting
- Pole Barn
- Outbuilding
Farming
- Horse or Livestock Barn
- Pasture
Utilities
- Central Air
- Heating System Powered By Owned Propane
- Well
- Electric Water Heater
- Septic System
Map
Home Values in the Area
Average Home Value in this Area
Tax History
| Year | Tax Paid | Tax Assessment Tax Assessment Total Assessment is a certain percentage of the fair market value that is determined by local assessors to be the total taxable value of land and additions on the property. | Land | Improvement |
|---|---|---|---|---|
| 2024 | $1,504 | $77,800 | $5,200 | $72,600 |
| 2023 | $1,473 | $77,800 | $5,200 | $72,600 |
| 2022 | $1,423 | $75,150 | $5,200 | $69,950 |
| 2021 | $1,423 | $75,150 | $5,200 | $69,950 |
| 2020 | $1,166 | $70,725 | $5,200 | $65,525 |
| 2019 | $785 | $37,525 | $4,700 | $32,825 |
| 2018 | $785 | $37,525 | $4,700 | $32,825 |
| 2017 | $785 | $37,525 | $4,700 | $32,825 |
| 2016 | $774 | $37,525 | $4,700 | $32,825 |
| 2015 | $824 | $37,525 | $4,700 | $32,825 |
| 2014 | -- | $40,350 | $4,700 | $35,650 |
| 2013 | -- | $37,073 | $0 | $0 |
Property History
| Date | Event | Price | Change | Sq Ft Price |
|---|---|---|---|---|
| 05/12/2025 05/12/25 | For Sale | $545,000 | +12.4% | $208 / Sq Ft |
| 07/15/2022 07/15/22 | Sold | $485,000 | -- | $185 / Sq Ft |
Purchase History
| Date | Type | Sale Price | Title Company |
|---|---|---|---|
| Warranty Deed | $485,000 | Looney William T | |
| Warranty Deed | $295,000 | None Available | |
| Quit Claim Deed | -- | -- | |
| Warranty Deed | $145,000 | -- | |
| Deed | -- | -- |
Mortgage History
| Date | Status | Loan Amount | Loan Type |
|---|---|---|---|
| Open | $500,460 | VA | |
| Previous Owner | $273,000 | VA | |
| Previous Owner | $220,000 | VA | |
| Previous Owner | $15,000 | New Conventional | |
| Previous Owner | $146,000 | New Conventional | |
| Previous Owner | $147,959 | Cash | |
| Previous Owner | $91,500 | New Conventional |
Source: Western Kentucky Regional MLS
MLS Number: 131783
APN: 031-014.05
- 955 Martin Mill Rd
- 0 Goldston Springs Rd
- 233 W Chestnut St
- 210 N McDonald St
- 9620 Hwy 641n
- 132 S Sycamore St
- 3205 Foundry Hill Rd
- 321 Jackson St
- 70 Highway 140 E
- 225 E Chestnut St
- 200 Morris Rd
- 0 Highway 140 E
- 14560 Tennessee 69
- 585 Old Blake School Rd
- 0 Old Blake School Rd
- 00 Hwy 641 N
- 4214 Byars Rd
- 508 Main St
- 6340 Highway 641 N
- 000 State Line Rd E

