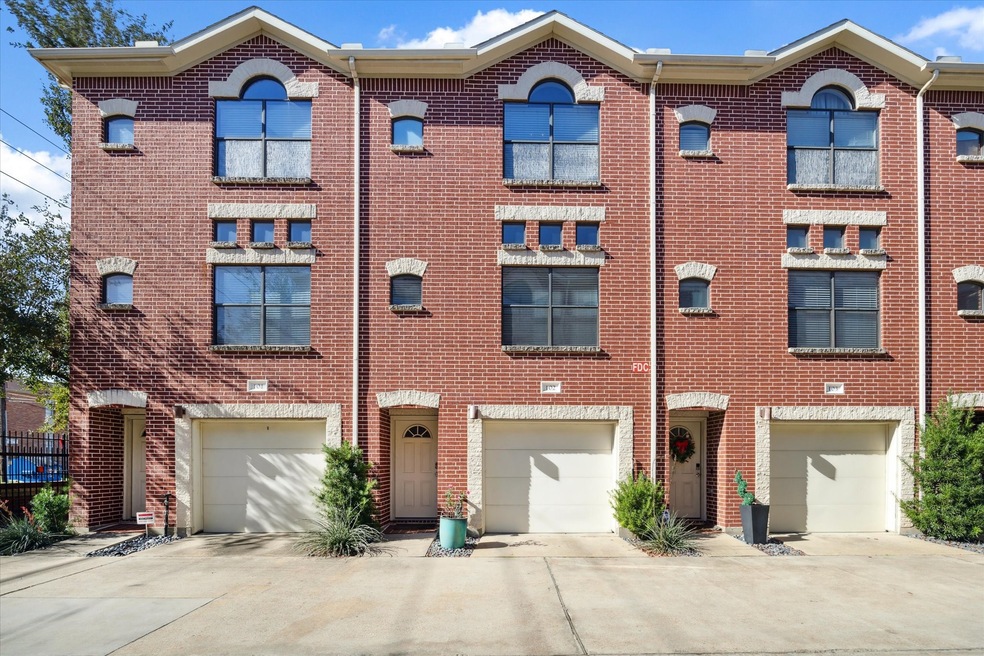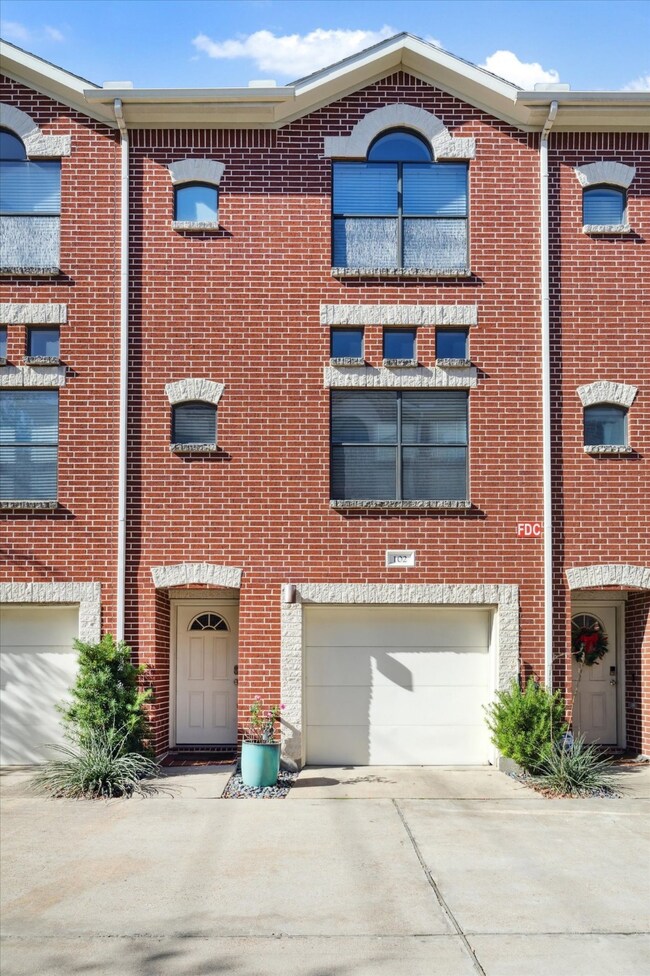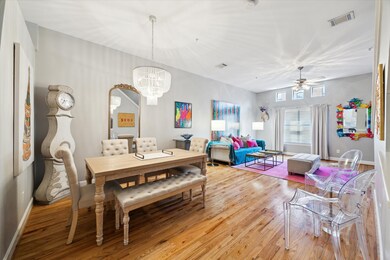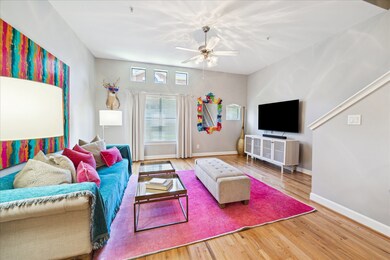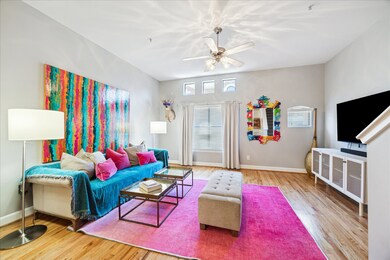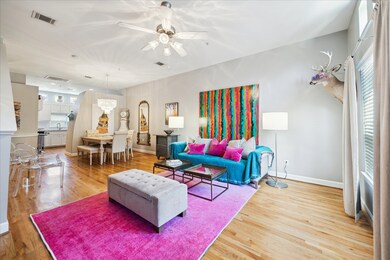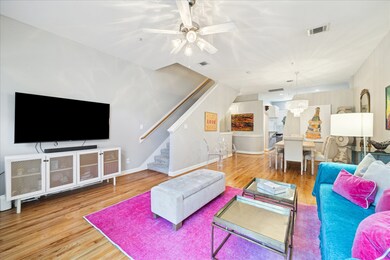
648 Westcross St Unit 102 Houston, TX 77018
Independence Heights NeighborhoodHighlights
- 45,610 Sq Ft lot
- Wood Flooring
- High Ceiling
- Contemporary Architecture
- <<bathWSpaHydroMassageTubToken>>
- 2 Car Attached Garage
About This Home
As of February 2025Well maintained brick exterior townhome in GATED COMMUNITY located in a desirable area. The second floor flows seamlessly and features a gourmet kitchen, full bath, dedicated living and dining room with hardwood floors. The kitchen offers ample cabinets for storage, stainless steel appliances, decorative tile backsplash and west facing window for natural light. A full bath with tub/shower combination is tucked away next to the utility room. The third floor includes spacious primary retreat with luxurious bathroom, separate walk-in shower, jetted tub, dual sinks, water closet and large walk-in closet with plenty of hanging rods, shelves and drawers. An additional bedroom with closet sits at the top of the stairs. Oversized 2 car tandem garage with additional side storage plus access to the turfed patio. Within close proximity to restaurants, shopping, workout studios, grocery stores and easy access to freeways. The home is MOVE-IN ready!
Last Agent to Sell the Property
Keller Williams Realty Metropolitan License #0589123 Listed on: 01/06/2025

Property Details
Home Type
- Condominium
Est. Annual Taxes
- $5,105
Year Built
- Built in 2009
Lot Details
- East Facing Home
HOA Fees
- $265 Monthly HOA Fees
Parking
- 2 Car Attached Garage
- Oversized Parking
- Tandem Garage
- Garage Door Opener
- Electric Gate
- Controlled Entrance
Home Design
- Contemporary Architecture
- Brick Exterior Construction
- Slab Foundation
- Composition Roof
- Cement Siding
Interior Spaces
- 1,501 Sq Ft Home
- 3-Story Property
- High Ceiling
- Ceiling Fan
- Window Treatments
- Living Room
- Dining Room
- Open Floorplan
- Utility Room
- Security Gate
Kitchen
- Breakfast Bar
- <<OvenToken>>
- Gas Range
- <<microwave>>
- Dishwasher
- Disposal
Flooring
- Wood
- Carpet
- Tile
Bedrooms and Bathrooms
- 2 Bedrooms
- 2 Full Bathrooms
- Double Vanity
- <<bathWSpaHydroMassageTubToken>>
- <<tubWithShowerToken>>
- Separate Shower
Laundry
- Laundry in Utility Room
- Dryer
- Washer
Eco-Friendly Details
- Energy-Efficient Insulation
- Energy-Efficient Thermostat
Schools
- Kennedy Elementary School
- Williams Middle School
- Washington High School
Utilities
- Central Heating and Cooling System
- Heating System Uses Gas
- Programmable Thermostat
Community Details
Overview
- Association fees include insurance, maintenance structure, sewer, trash, water
- Houston HOA Management Association
- Contemporary Garden Oaks Twnhse Subdivision
Additional Features
- Laundry Facilities
- Fire and Smoke Detector
Ownership History
Purchase Details
Home Financials for this Owner
Home Financials are based on the most recent Mortgage that was taken out on this home.Purchase Details
Home Financials for this Owner
Home Financials are based on the most recent Mortgage that was taken out on this home.Purchase Details
Home Financials for this Owner
Home Financials are based on the most recent Mortgage that was taken out on this home.Similar Homes in Houston, TX
Home Values in the Area
Average Home Value in this Area
Purchase History
| Date | Type | Sale Price | Title Company |
|---|---|---|---|
| Warranty Deed | -- | Old Republic National Title In | |
| Deed | -- | Frontier Title Company | |
| Deed | -- | Frontier Title Company | |
| Vendors Lien | -- | None Available |
Mortgage History
| Date | Status | Loan Amount | Loan Type |
|---|---|---|---|
| Previous Owner | $218,700 | New Conventional | |
| Previous Owner | $151,900 | New Conventional |
Property History
| Date | Event | Price | Change | Sq Ft Price |
|---|---|---|---|---|
| 02/05/2025 02/05/25 | Sold | -- | -- | -- |
| 01/16/2025 01/16/25 | Pending | -- | -- | -- |
| 01/06/2025 01/06/25 | For Sale | $270,000 | +8.0% | $180 / Sq Ft |
| 11/01/2021 11/01/21 | Sold | -- | -- | -- |
| 10/02/2021 10/02/21 | Pending | -- | -- | -- |
| 09/23/2021 09/23/21 | For Sale | $250,000 | -- | $167 / Sq Ft |
Tax History Compared to Growth
Tax History
| Year | Tax Paid | Tax Assessment Tax Assessment Total Assessment is a certain percentage of the fair market value that is determined by local assessors to be the total taxable value of land and additions on the property. | Land | Improvement |
|---|---|---|---|---|
| 2024 | $3,381 | $253,394 | $48,145 | $205,249 |
| 2023 | $3,381 | $253,394 | $48,145 | $205,249 |
| 2022 | $5,132 | $233,063 | $44,282 | $188,781 |
| 2021 | $5,345 | $229,339 | $43,574 | $185,765 |
| 2020 | $5,436 | $224,473 | $42,650 | $181,823 |
| 2019 | $5,620 | $222,095 | $42,198 | $179,897 |
| 2018 | $4,053 | $214,034 | $40,666 | $173,368 |
| 2017 | $5,385 | $214,034 | $40,666 | $173,368 |
| 2016 | $4,895 | $195,652 | $37,174 | $158,478 |
| 2015 | $3,128 | $194,062 | $36,872 | $157,190 |
| 2014 | $3,128 | $160,000 | $32,245 | $127,755 |
Agents Affiliated with this Home
-
Sasha Milby
S
Seller's Agent in 2025
Sasha Milby
Keller Williams Realty Metropolitan
(713) 446-4781
2 in this area
73 Total Sales
-
Martina Nerrant
M
Buyer's Agent in 2025
Martina Nerrant
Epique Realty LLC
(832) 244-1380
1 in this area
78 Total Sales
-
Nicole Brende
N
Seller's Agent in 2021
Nicole Brende
Compass RE Texas, LLC - Houston
(713) 302-9828
1 in this area
71 Total Sales
Map
Source: Houston Association of REALTORS®
MLS Number: 24493926
APN: 1314840010002
- 650 Westcross St Unit 19
- 505 Sikes St Unit 770
- 424 Sikes St Unit C
- 416 Fenn St
- 413 Sikes St
- 711 Sleepyvale Ln
- 406 Fenn St Unit B
- 406 Fenn St Unit A
- 407 Sikes St
- 411 Alvia Run Ln Unit B1
- 523 Azaleadell Dr
- 409 Alvia Run Ln Unit B2
- 401 Fenn St
- 405 Alvia Run Ln
- 602 Thornton Rd Unit D
- 719 Thornton Rd Unit E
- 613 Thornton Oaks Ln
- 739 Azaleadell Dr
- 811 Thornton Rd Unit B
- 718 Garden Oaks Blvd
