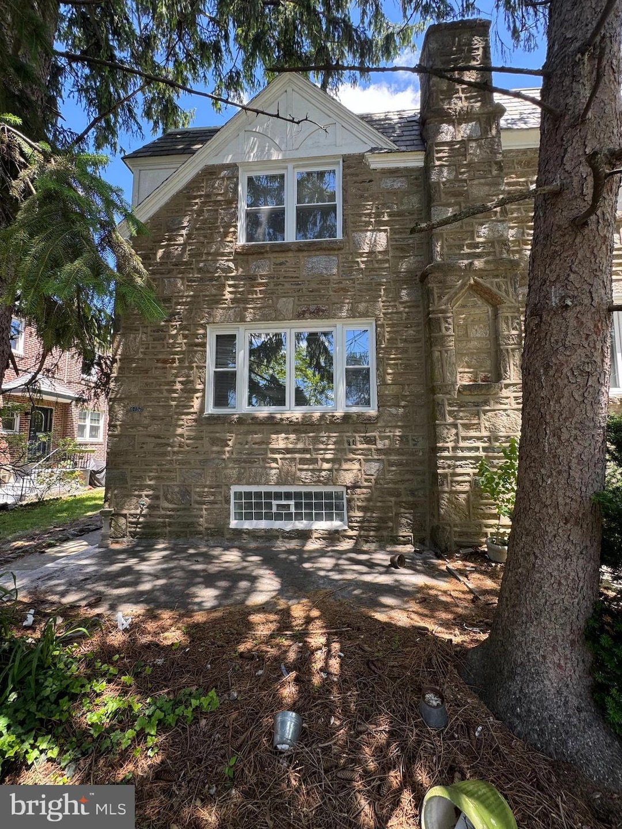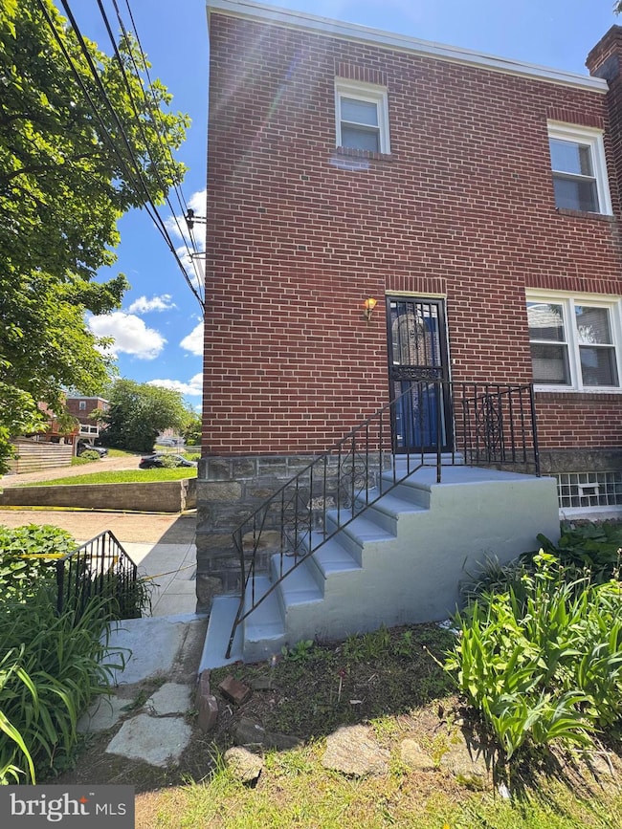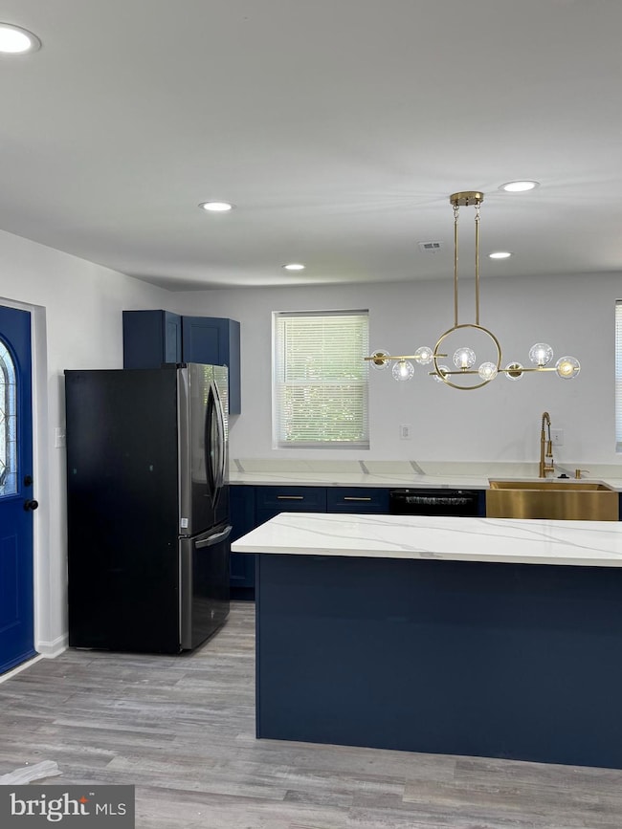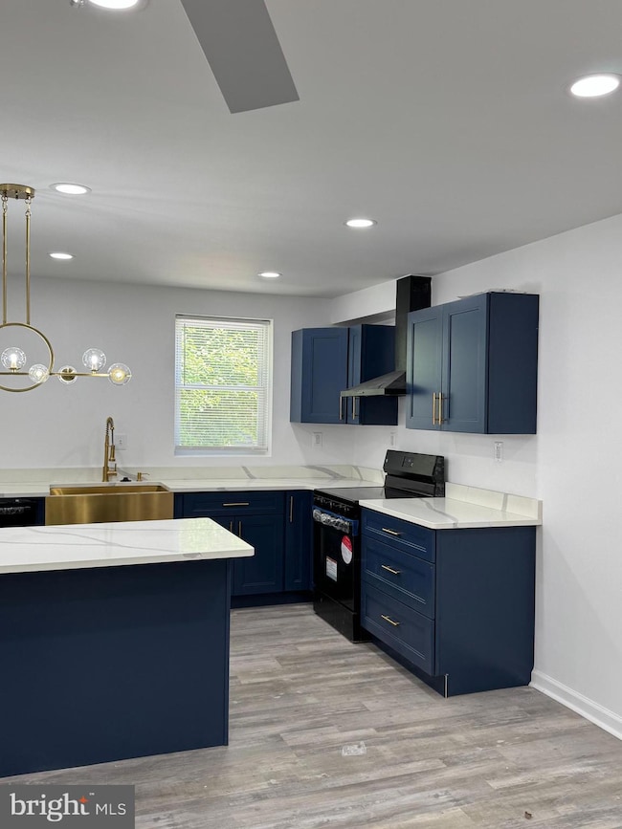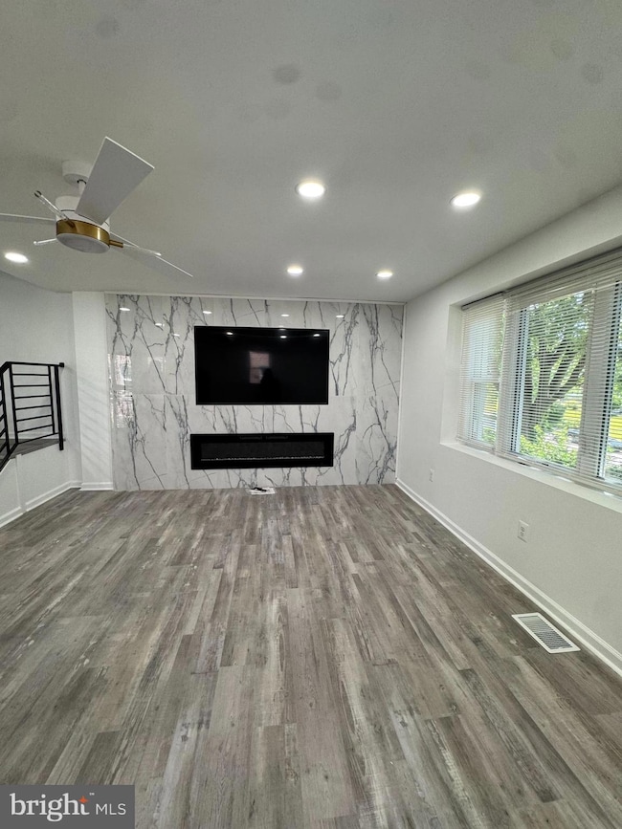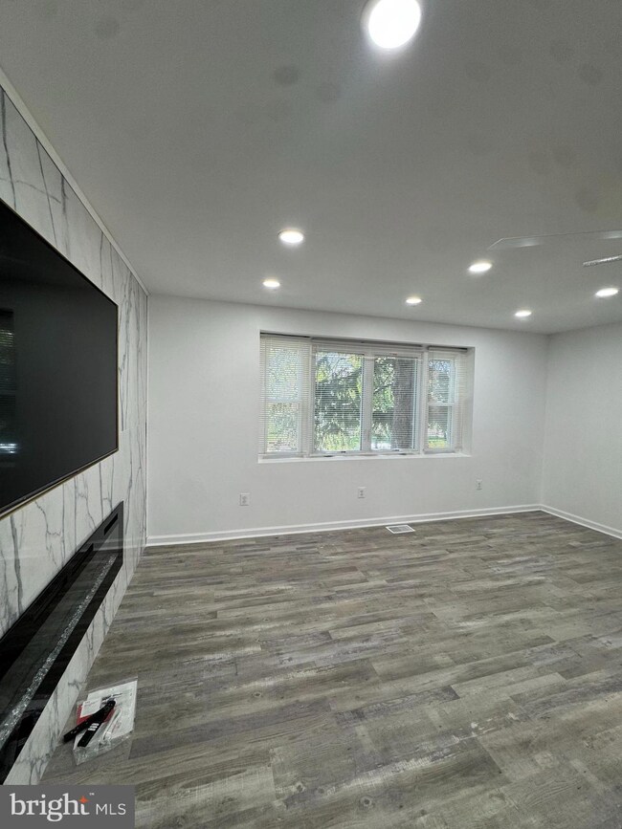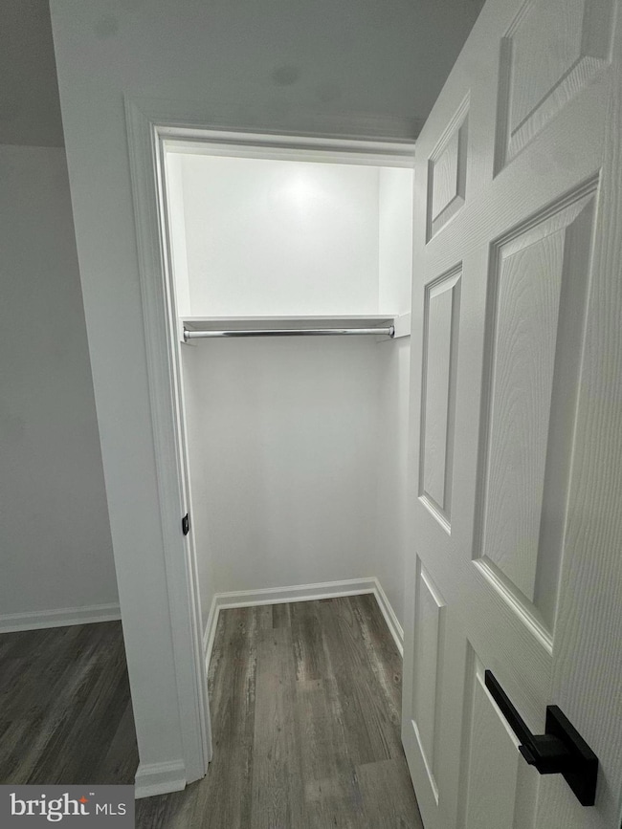6487 Milton St Philadelphia, PA 19119
East Mount Airy NeighborhoodHighlights
- Open Floorplan
- 1 Car Attached Garage
- Combination Kitchen and Dining Room
- Straight Thru Architecture
- Central Air
- Hot Water Heating System
About This Home
Welcome to 5487 Milton Street a beautifully updated 3-bedroom, 3-bathroom rental home nestled on a quiet, tree-lined block in the desirable East Mount Airy section of Philadelphia. This spacious and thoughtfully designed home offers modern comfort for those looking to call the area home.
Step into a bright and stylish living room featuring recessed lighting, a decorative fireplace, and a wall-mounted flat-screen TV included perfect for relaxing or hosting guests. The open-concept layout flows into the dining area and a beautifully renovated kitchen with new appliances, and abundant cabinet space. Upstairs, you'll find three spacious bedrooms, including a primary suite with a private full bath. All bathrooms have been tastefully updated with contemporary finishes for a clean and modern feel.
The finished basement provides incredible flexibility ideal for a home office, gym, playroom, guest suite, or all of the above complete with its own half bath and laundry area. You will also enjoy access to the garage perfect for storage or additional parking.
Townhouse Details
Home Type
- Townhome
Est. Annual Taxes
- $3,644
Year Built
- Built in 1950
Lot Details
- 3,991 Sq Ft Lot
- Lot Dimensions are 31.00 x 130.00
Parking
- 1 Car Attached Garage
- Rear-Facing Garage
- Driveway
- On-Street Parking
Home Design
- Semi-Detached or Twin Home
- Straight Thru Architecture
- Traditional Architecture
- Slab Foundation
- Masonry
Interior Spaces
- 1,684 Sq Ft Home
- Property has 2 Levels
- Open Floorplan
- Combination Kitchen and Dining Room
Bedrooms and Bathrooms
- 3 Bedrooms
Finished Basement
- Interior and Exterior Basement Entry
- Garage Access
Utilities
- Central Air
- Hot Water Heating System
- Electric Water Heater
Listing and Financial Details
- Residential Lease
- Security Deposit $6,200
- No Smoking Allowed
- 18-Month Lease Term
- Available 6/2/25
- Assessor Parcel Number 221310200
Community Details
Overview
- East Mt Airy Subdivision
Pet Policy
- No Pets Allowed
Map
Source: Bright MLS
MLS Number: PAPH2489014
APN: 221310200
- 6477 Ardleigh St
- 241 E Sharpnack St
- 258 E Sharpnack St
- 1218 E Cliveden St
- 1100 E Barringer St
- 1135 E Johnson St
- 1211 E Johnson St
- 265 -267 E Hortter St
- 5510 20 Sprague St
- 6653 Blakemore St
- 1328 Yerkes St
- 802 E Phil Ellena St
- 439 E Montana St
- 427 E Sharpnack St
- 614 E Vernon Rd
- 419 E Upsal St
- 727 E Dorset St
- 6402 Boyer St
- 363 E Sharpnack St
- 457 E Vernon Rd
- 905 E Cliveden St Unit A101
- 905 E Cliveden St Unit B202
- 905 E Cliveden St Unit 138A
- 500 E Upsal St
- 1303 E Johnson St
- 6640 Sprague St Unit B-304
- 6640 Sprague St Unit A-401
- 1300-1320 E Johnson St
- 617 Vernon Rd Unit 1
- 904 E Sharpnack St Unit A
- 913 E Upsal St Unit 1ST FLOOR
- 386 E Upsal St Unit 386 upsal street
- 6201-6221 Crittenden St
- 511 E Gorgas Ln Unit B (REAR)
- 1005 Dorset St
- 940 E Vernon Rd Unit 2
- 6619 Musgrave St Unit 2ND FLOOR
- 509 E Washington Ln Unit 2ND FL REAR
- 509 E Washington Ln Unit 1
- 7024 Stenton Ave Unit Suite B
