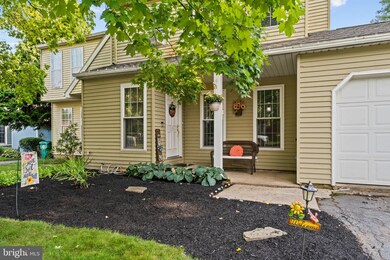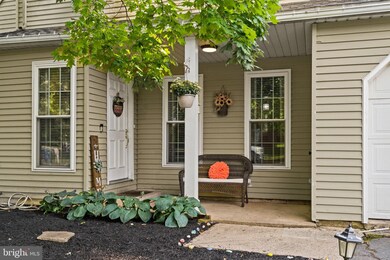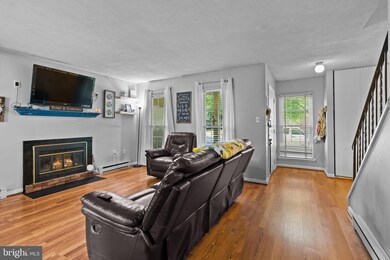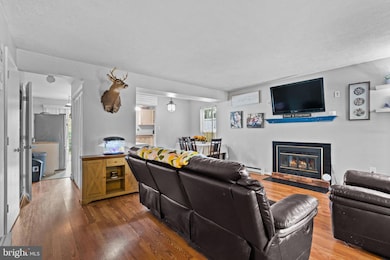
6493 Heatherfield Way Harrisburg, PA 17112
Highlights
- Traditional Architecture
- 1 Car Attached Garage
- Electric Baseboard Heater
- Central Dauphin Senior High School Rated A-
- More Than Two Accessible Exits
- Wood Burning Fireplace
About This Home
As of September 2023Welcome to the perfect starter house in Central Dauphin School District! This cozy home features 3 bedrooms, 1.5 bathrooms, and an attached garage. Enjoy your wood deck located just off the kitchen and spacious flat backyard. This home is located in an excellent location close to all local amenities. Don't miss out - schedule your viewing today!
Last Agent to Sell the Property
Keller Williams Realty License #RS333742 Listed on: 07/27/2023

Townhouse Details
Home Type
- Townhome
Est. Annual Taxes
- $2,118
Year Built
- Built in 1977
HOA Fees
- $18 Monthly HOA Fees
Parking
- 1 Car Attached Garage
- Front Facing Garage
- Driveway
Home Design
- Semi-Detached or Twin Home
- Traditional Architecture
- Frame Construction
Interior Spaces
- 1,288 Sq Ft Home
- Property has 2 Levels
- Wood Burning Fireplace
- Crawl Space
Bedrooms and Bathrooms
- 3 Bedrooms
Schools
- Central Dauphin High School
Utilities
- Window Unit Cooling System
- Electric Baseboard Heater
- Electric Water Heater
Additional Features
- More Than Two Accessible Exits
- 6,098 Sq Ft Lot
Community Details
- Heatherfield Subdivision
Listing and Financial Details
- Assessor Parcel Number 35-099-100-000-0000
Ownership History
Purchase Details
Home Financials for this Owner
Home Financials are based on the most recent Mortgage that was taken out on this home.Purchase Details
Home Financials for this Owner
Home Financials are based on the most recent Mortgage that was taken out on this home.Purchase Details
Home Financials for this Owner
Home Financials are based on the most recent Mortgage that was taken out on this home.Similar Homes in Harrisburg, PA
Home Values in the Area
Average Home Value in this Area
Purchase History
| Date | Type | Sale Price | Title Company |
|---|---|---|---|
| Deed | $130,000 | None Available | |
| Warranty Deed | $125,000 | -- | |
| Warranty Deed | $122,900 | -- |
Mortgage History
| Date | Status | Loan Amount | Loan Type |
|---|---|---|---|
| Open | $126,100 | New Conventional | |
| Previous Owner | $124,325 | FHA | |
| Previous Owner | $98,320 | New Conventional |
Property History
| Date | Event | Price | Change | Sq Ft Price |
|---|---|---|---|---|
| 09/08/2023 09/08/23 | Sold | $224,000 | +14.9% | $174 / Sq Ft |
| 08/01/2023 08/01/23 | Pending | -- | -- | -- |
| 07/27/2023 07/27/23 | For Sale | $195,000 | +50.0% | $151 / Sq Ft |
| 11/20/2018 11/20/18 | Sold | $130,000 | 0.0% | $101 / Sq Ft |
| 10/08/2018 10/08/18 | Pending | -- | -- | -- |
| 10/05/2018 10/05/18 | For Sale | $130,000 | -- | $101 / Sq Ft |
Tax History Compared to Growth
Tax History
| Year | Tax Paid | Tax Assessment Tax Assessment Total Assessment is a certain percentage of the fair market value that is determined by local assessors to be the total taxable value of land and additions on the property. | Land | Improvement |
|---|---|---|---|---|
| 2025 | $2,284 | $78,700 | $17,200 | $61,500 |
| 2024 | $2,119 | $78,700 | $17,200 | $61,500 |
| 2023 | $2,119 | $78,700 | $17,200 | $61,500 |
| 2022 | $2,119 | $78,700 | $17,200 | $61,500 |
| 2021 | $2,057 | $78,700 | $17,200 | $61,500 |
| 2020 | $2,034 | $78,700 | $17,200 | $61,500 |
| 2019 | $2,026 | $78,700 | $17,200 | $61,500 |
| 2018 | $1,990 | $78,700 | $17,200 | $61,500 |
| 2017 | $1,920 | $78,700 | $17,200 | $61,500 |
| 2016 | $0 | $78,700 | $17,200 | $61,500 |
| 2015 | -- | $78,700 | $17,200 | $61,500 |
| 2014 | -- | $78,700 | $17,200 | $61,500 |
Agents Affiliated with this Home
-
Matt Heilig

Seller's Agent in 2023
Matt Heilig
Keller Williams Realty
(717) 215-0275
3 in this area
144 Total Sales
-
SHERRIE HEILIG

Seller Co-Listing Agent in 2023
SHERRIE HEILIG
Keller Williams Realty
(717) 439-8738
3 in this area
86 Total Sales
-
STEPHEN GEBHARDT
S
Buyer's Agent in 2023
STEPHEN GEBHARDT
Lawyers Realty, LLC
(717) 796-2165
1 in this area
50 Total Sales
-
Julie Hess

Seller's Agent in 2018
Julie Hess
Keller Williams of Central PA
(717) 877-2269
3 in this area
243 Total Sales
Map
Source: Bright MLS
MLS Number: PADA2025384
APN: 35-099-100
- 6483 Heatherfield Way
- 6482 Heatherfield Way
- 6502 Alfano Dr
- 263 Mindy Dr
- 6092 Mayfair Dr
- 6505 Liptak Dr
- 6014 Devonshire Heights Rd
- 102 Deaven Rd
- 712 N Highlands Dr
- 6522 Plowman Ridge
- 6004 Candlestick Dr
- 712 Wrigley Ln
- 304 Kent Dr
- 6262 S Highlands Cir
- 150 Emma Cir
- 5556 Poplar St
- 6605 Dorset Way
- 6502 Terrace Ct
- 20 Meadow Run Place
- 5714 Jonestown Rd






