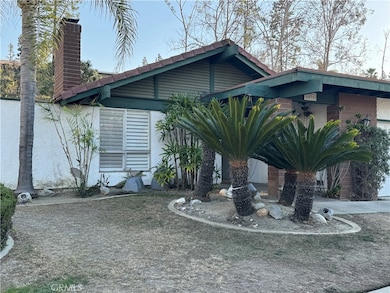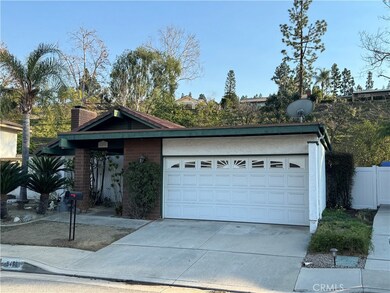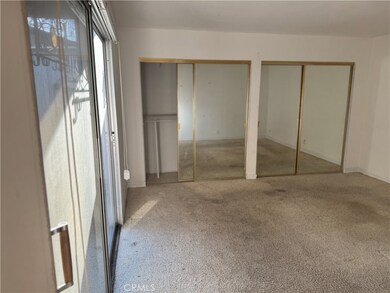
6496 E Via Arboles Anaheim, CA 92807
Anaheim Hills NeighborhoodHighlights
- Spa
- Primary Bedroom Suite
- Traditional Architecture
- Canyon Rim Elementary Rated A-
- Atrium Room
- Main Floor Bedroom
About This Home
As of May 2025Nestled in the highly sought-after Broadmoor Community in the heart of Anaheim Hills. This home is a desirable single-level layout, this 1,698 sq. ft. home features 3 bedrooms, 2 bathrooms, and an inviting atrium. You’ll love the cathedral ceilings, abundant natural light, and no interior steps. This is your chance to customize the space to suit your own style and vision. Bring your creative ideas to life in this blank canvas home, ready for your personal touch. Upon entering, you'll be greeted by a sizable living and dining area with soaring ceilings and a wall of windows that floods the space with natural light. The cozy living room also features a charming fireplace. The master suite offers dual closets and access to the private atrium through a sliding door. The family room and informal dining area also open to the atrium, while a sliding door leads to the back patio, offering views of the backyard and hillside. Broadmoor offers low HOA dues and is a well-established community with lush landscaping, two pools, and a playground. Conveniently located near schools, shopping, dining, and entertainment. The home is being sold as-is; no repairs, credits for repairs, or termite clearance will be provided. Don’t miss out on this chance to make this home truly yours and start creating lasting memories!
Last Agent to Sell the Property
Jeff Petredes, Broker Brokerage Phone: 714-588-4775 License #01800333 Listed on: 01/10/2025
Home Details
Home Type
- Single Family
Est. Annual Taxes
- $5,043
Year Built
- Built in 1975
Lot Details
- 0.31 Acre Lot
- Fenced
- Stucco Fence
- Density is up to 1 Unit/Acre
HOA Fees
- $202 Monthly HOA Fees
Parking
- 2 Car Attached Garage
- Driveway
- On-Street Parking
Home Design
- Traditional Architecture
- Slab Foundation
- Stucco
Interior Spaces
- 1,698 Sq Ft Home
- 1-Story Property
- Beamed Ceilings
- Ceiling Fan
- Gas Fireplace
- Family Room
- Living Room with Fireplace
- Dining Room
- Atrium Room
Kitchen
- Breakfast Area or Nook
- Electric Range
- <<microwave>>
- Dishwasher
- Disposal
Flooring
- Carpet
- Tile
Bedrooms and Bathrooms
- 3 Main Level Bedrooms
- Primary Bedroom Suite
- 2 Full Bathrooms
- <<tubWithShowerToken>>
- Walk-in Shower
Laundry
- Laundry Room
- Laundry in Garage
- Washer and Gas Dryer Hookup
Accessible Home Design
- No Interior Steps
- More Than Two Accessible Exits
Outdoor Features
- Spa
- Concrete Porch or Patio
Schools
- Canyon Rim Elementary School
- El Rancho Middle School
- Canyon High School
Utilities
- Central Heating and Cooling System
- No Utilities
Listing and Financial Details
- Tax Lot 91
- Tax Tract Number 8220
- Assessor Parcel Number 35602201
Community Details
Overview
- Broadmoor North Ridge Association, Phone Number (626) 967-7921
- Lordon Management HOA
- Broadmoor Homes Subdivision
Recreation
- Community Pool
- Community Spa
Ownership History
Purchase Details
Home Financials for this Owner
Home Financials are based on the most recent Mortgage that was taken out on this home.Purchase Details
Purchase Details
Home Financials for this Owner
Home Financials are based on the most recent Mortgage that was taken out on this home.Purchase Details
Similar Homes in Anaheim, CA
Home Values in the Area
Average Home Value in this Area
Purchase History
| Date | Type | Sale Price | Title Company |
|---|---|---|---|
| Grant Deed | $955,000 | Lennar Title | |
| Deed | -- | None Listed On Document | |
| Interfamily Deed Transfer | -- | Southland Title Corporation | |
| Interfamily Deed Transfer | -- | None Available | |
| Interfamily Deed Transfer | -- | None Available |
Mortgage History
| Date | Status | Loan Amount | Loan Type |
|---|---|---|---|
| Open | $904,900 | Construction | |
| Previous Owner | $289,000 | New Conventional | |
| Previous Owner | $212,000 | New Conventional | |
| Previous Owner | $100,000 | Unknown | |
| Previous Owner | $208,000 | New Conventional | |
| Previous Owner | $212,131 | Unknown | |
| Previous Owner | $217,000 | Unknown | |
| Previous Owner | $75,000 | Credit Line Revolving | |
| Previous Owner | $200,000 | Unknown |
Property History
| Date | Event | Price | Change | Sq Ft Price |
|---|---|---|---|---|
| 05/01/2025 05/01/25 | Sold | $1,315,000 | +9.8% | $774 / Sq Ft |
| 04/03/2025 04/03/25 | For Sale | $1,198,000 | +25.4% | $706 / Sq Ft |
| 02/14/2025 02/14/25 | Sold | $955,000 | +0.5% | $562 / Sq Ft |
| 01/15/2025 01/15/25 | Pending | -- | -- | -- |
| 01/15/2025 01/15/25 | For Sale | $950,000 | 0.0% | $559 / Sq Ft |
| 01/14/2025 01/14/25 | Pending | -- | -- | -- |
| 01/10/2025 01/10/25 | For Sale | $950,000 | -- | $559 / Sq Ft |
Tax History Compared to Growth
Tax History
| Year | Tax Paid | Tax Assessment Tax Assessment Total Assessment is a certain percentage of the fair market value that is determined by local assessors to be the total taxable value of land and additions on the property. | Land | Improvement |
|---|---|---|---|---|
| 2024 | $5,043 | $447,057 | $293,685 | $153,372 |
| 2023 | $4,929 | $438,292 | $287,927 | $150,365 |
| 2022 | $4,831 | $429,699 | $282,282 | $147,417 |
| 2021 | $4,697 | $421,274 | $276,747 | $144,527 |
| 2020 | $4,653 | $416,955 | $273,909 | $143,046 |
| 2019 | $4,594 | $408,780 | $268,538 | $140,242 |
| 2018 | $4,523 | $400,765 | $263,272 | $137,493 |
| 2017 | $4,337 | $392,907 | $258,109 | $134,798 |
| 2016 | $4,253 | $385,203 | $253,048 | $132,155 |
| 2015 | $4,196 | $379,417 | $249,247 | $130,170 |
| 2014 | $4,106 | $371,985 | $244,364 | $127,621 |
Agents Affiliated with this Home
-
ALIA MILLS
A
Seller's Agent in 2025
ALIA MILLS
Sanctuary
(909) 980-3100
2 in this area
22 Total Sales
-
Jeff Petredes

Seller's Agent in 2025
Jeff Petredes
Jeff Petredes, Broker
(714) 588-4775
2 in this area
23 Total Sales
-
Lisa Cude

Buyer's Agent in 2025
Lisa Cude
HomeSmart, Evergreen Realty
(949) 735-8249
1 in this area
3 Total Sales
-
RYAN BORDEN
R
Buyer's Agent in 2025
RYAN BORDEN
Sanctuary
(951) 520-3396
1 in this area
18 Total Sales
Map
Source: California Regional Multiple Listing Service (CRMLS)
MLS Number: PW25007158
APN: 356-022-01
- 6459 E Via Arboles
- 536 S Circulo Lazo
- 6290 E Rio Grande Dr
- 7583 E Country Hill Ln
- 520 S Ranch View Cir Unit CI17
- 495 S Ranch View Cir Unit CI1
- 6220 E Palo Alto Dr
- 157 S Donna Ct
- 720 S Bunting Ct
- 7460 E Hummingbird Cir
- 6523 E Camino Vista Unit 2
- 6352 E Nohl Ranch Rd
- 6171 E Morningview Dr Unit 16
- 6136 E Morningview Dr Unit 31
- 6198 E Camino Correr
- 309 S Penny Ln
- 730 S Stillwater Ln
- 130 N Avenida Veracruz
- 784 S Goldfinch Way
- 701 S Carriage Cir






