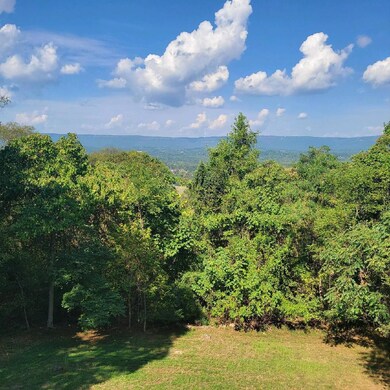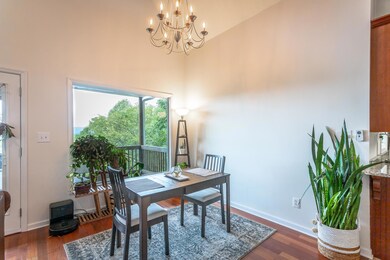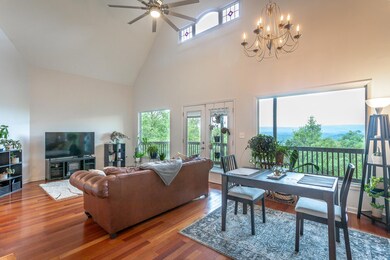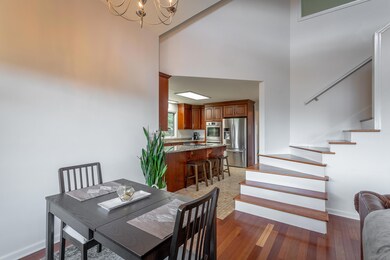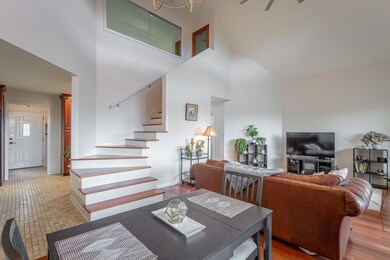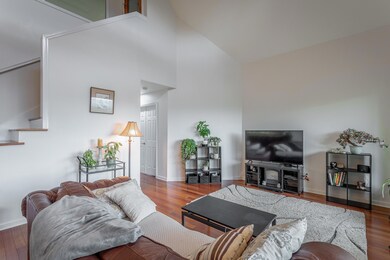
6497 Fairview Rd Hixson, TN 37343
North Gate-Big Ridge NeighborhoodHighlights
- Security Service
- 1 Acre Lot
- Contemporary Architecture
- View of Trees or Woods
- Deck
- Wood Flooring
About This Home
As of November 2024.Welcome home! From stunning views to multiple recent updates, this beautiful home has a lot to offer. Updates include a new roof, new gutters, a spacious kitchen with granite countertops, solid American cherry cabinets, and Brazilian cherry hardwood floors. Not to mention a steam sauna in master bath with honey Onyx iridescent tile, and a freshly painted interior. the upper-level offers a full bath and space for a guest room and a separate home office including a separate office. The lower level includes a large den, a guest bedroom and a half bath. Conveniently located only minutes away from shopping, dining and hospitals make your appointment today!
Last Agent to Sell the Property
Crye-Leike, REALTORS License #275104 Listed on: 10/03/2024

Last Buyer's Agent
James Perry
Ed Blake Company
Home Details
Home Type
- Single Family
Est. Annual Taxes
- $2,437
Year Built
- Built in 2005 | Remodeled
Lot Details
- 1 Acre Lot
- Lot Dimensions are 160.0x268.50
- Sloped Lot
- Private Yard
- Back and Front Yard
Parking
- 1 Car Attached Garage
- Off-Street Parking
Home Design
- Contemporary Architecture
- Brick Veneer
- Block Foundation
- Shingle Roof
- Cement Siding
Interior Spaces
- 3-Story Property
- Ceiling Fan
- Chandelier
- Double Pane Windows
- Blinds
- Bay Window
- Great Room
- Home Office
- Views of Woods
- Finished Basement
- Basement Fills Entire Space Under The House
- Unfinished Attic
Kitchen
- Built-In Electric Oven
- Built-In Electric Range
- <<microwave>>
- Dishwasher
- Stainless Steel Appliances
- Granite Countertops
Flooring
- Wood
- Carpet
- Tile
Bedrooms and Bathrooms
- 3 Bedrooms
- Primary Bedroom on Main
- Walk-In Closet
- Bidet
- Steam Shower
Laundry
- Laundry in Garage
- Washer and Electric Dryer Hookup
Home Security
- Prewired Security
- Smart Lights or Controls
Outdoor Features
- Balcony
- Deck
- Covered patio or porch
- Rain Gutters
Schools
- Big Ridge Elementary School
- Hixson Middle School
- Hixson High School
Utilities
- Forced Air Heating and Cooling System
- Septic Tank
- Cable TV Available
Listing and Financial Details
- Assessor Parcel Number 101 012.12
Community Details
Overview
- No Home Owners Association
Security
- Security Service
- Building Fire Alarm
Ownership History
Purchase Details
Home Financials for this Owner
Home Financials are based on the most recent Mortgage that was taken out on this home.Purchase Details
Home Financials for this Owner
Home Financials are based on the most recent Mortgage that was taken out on this home.Purchase Details
Home Financials for this Owner
Home Financials are based on the most recent Mortgage that was taken out on this home.Purchase Details
Home Financials for this Owner
Home Financials are based on the most recent Mortgage that was taken out on this home.Purchase Details
Purchase Details
Home Financials for this Owner
Home Financials are based on the most recent Mortgage that was taken out on this home.Purchase Details
Similar Homes in the area
Home Values in the Area
Average Home Value in this Area
Purchase History
| Date | Type | Sale Price | Title Company |
|---|---|---|---|
| Warranty Deed | $368,000 | None Listed On Document | |
| Warranty Deed | $315,000 | Cumberland Title & Guaranty | |
| Warranty Deed | $172,200 | A 1 Title & Escrow Inc | |
| Interfamily Deed Transfer | -- | Warranty Title Ins Co Inc | |
| Warranty Deed | $22,000 | Realty Title & Escrow Servic | |
| Executors Deed | $160,000 | Choo Choo Title Inc | |
| Warranty Deed | $265,000 | -- |
Mortgage History
| Date | Status | Loan Amount | Loan Type |
|---|---|---|---|
| Previous Owner | $252,000 | New Conventional | |
| Previous Owner | $134,469 | VA | |
| Previous Owner | $175,902 | VA | |
| Previous Owner | $65,000 | Unknown | |
| Previous Owner | $38,000 | New Conventional | |
| Previous Owner | $152,000 | No Value Available |
Property History
| Date | Event | Price | Change | Sq Ft Price |
|---|---|---|---|---|
| 06/17/2025 06/17/25 | For Rent | $2,800 | +7.7% | -- |
| 01/28/2025 01/28/25 | Rented | $2,600 | 0.0% | -- |
| 01/23/2025 01/23/25 | Under Contract | -- | -- | -- |
| 01/09/2025 01/09/25 | For Rent | $2,600 | 0.0% | -- |
| 11/12/2024 11/12/24 | Sold | $368,000 | -0.3% | $207 / Sq Ft |
| 10/15/2024 10/15/24 | Pending | -- | -- | -- |
| 10/03/2024 10/03/24 | For Sale | $369,000 | +17.1% | $207 / Sq Ft |
| 03/01/2023 03/01/23 | Sold | $315,000 | +14.5% | $181 / Sq Ft |
| 02/05/2023 02/05/23 | Pending | -- | -- | -- |
| 02/02/2023 02/02/23 | For Sale | $275,000 | -- | $158 / Sq Ft |
Tax History Compared to Growth
Tax History
| Year | Tax Paid | Tax Assessment Tax Assessment Total Assessment is a certain percentage of the fair market value that is determined by local assessors to be the total taxable value of land and additions on the property. | Land | Improvement |
|---|---|---|---|---|
| 2024 | $1,215 | $54,300 | $0 | $0 |
| 2023 | $1,215 | $54,300 | $0 | $0 |
| 2022 | $1,215 | $54,300 | $0 | $0 |
| 2021 | $1,215 | $54,300 | $0 | $0 |
| 2020 | $1,233 | $44,575 | $0 | $0 |
| 2019 | $1,233 | $44,575 | $0 | $0 |
| 2018 | $1,141 | $44,575 | $0 | $0 |
| 2017 | $1,233 | $44,575 | $0 | $0 |
| 2016 | $1,201 | $0 | $0 | $0 |
| 2015 | $2,320 | $43,450 | $0 | $0 |
| 2014 | $2,320 | $0 | $0 | $0 |
Agents Affiliated with this Home
-
James Perry

Seller's Agent in 2025
James Perry
The James Company Real Estate Brokers & Development
(423) 400-2424
5 in this area
148 Total Sales
-
Nicole Wall

Buyer's Agent in 2025
Nicole Wall
The James Company Real Estate Brokers & Development
(423) 883-9373
23 Total Sales
-
Leann Stitt

Seller's Agent in 2024
Leann Stitt
Crye-Leike, REALTORS
(423) 432-6011
5 in this area
185 Total Sales
-
R
Buyer's Agent in 2024
ROBERT TUCKER
NON-MEMBER
-
J
Buyer's Agent in 2024
Jeff Patterson
Century 21 Hendershot Realty
-
W
Buyer's Agent in 2024
WILMA STRONG
VOLUNTEER REALTY & AUCTION CO.
Map
Source: Greater Chattanooga REALTORS®
MLS Number: 1501098
APN: 101-012.12
- 1693 Destiny Dr
- 1689 Destiny Dr
- 1681 Destiny Dr
- 2227 Bay Pointe Dr
- 1831 Bay Pointe Dr
- 6453 Serenade Ln
- 6401 Beacon Pointe Cir
- 1428 Gold Crest Dr
- 7400 Hixson Pike
- 1424 Innisbrook Dr
- 1412 Windbrook Ln
- 6445 Brookmead Cir
- 6276 Amber Brook Dr
- 6442 Brookmead Cir
- 1331 Village Green Dr
- 6024 Hixson Pike
- 6415 Lake Meadows Dr Unit 1
- 6239 Jacq Ct
- 000 Hixson Pike
- 2023 Bay Pointe Dr

