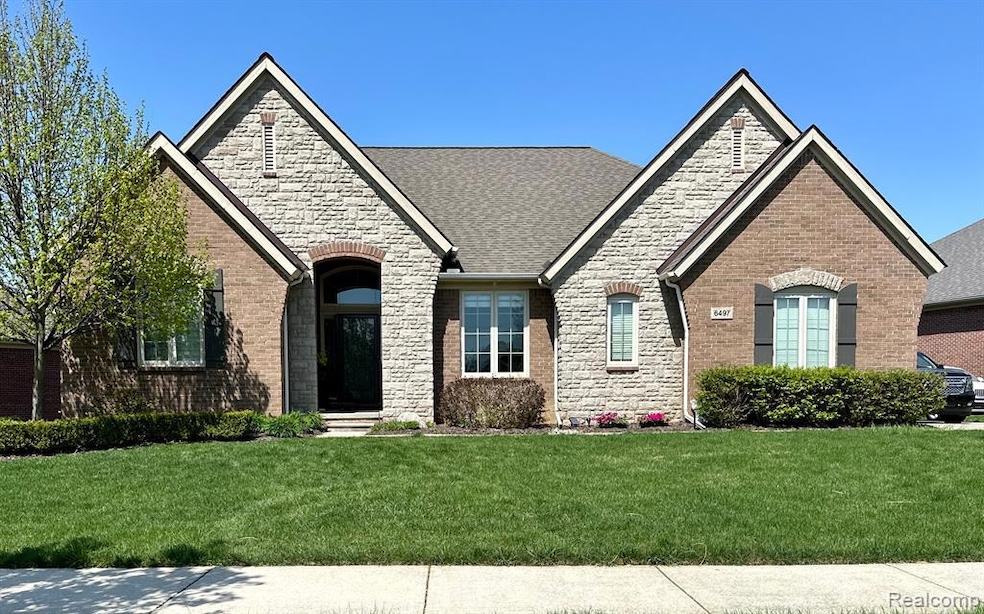
$675,000
- 5 Beds
- 3.5 Baths
- 1,973 Sq Ft
- 63705 Monticello E
- Washington, MI
Gorgeous ranch in Washington with incredible curb appeal and a layout made for both comfortable living and stylish entertaining. Step into a bright entry foyer with elegant tile flooring that flows into a spacious living room featuring hardwood floors, a cozy gas fireplace, high tray ceilings, and lots of natural light. The open kitchen and dining area offer stainless steel appliances, tons of
Jim Shaffer Good Company
