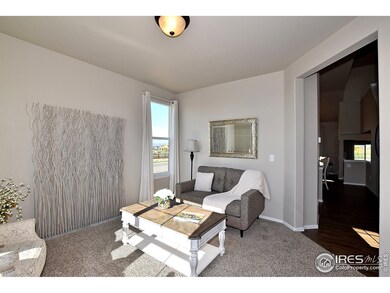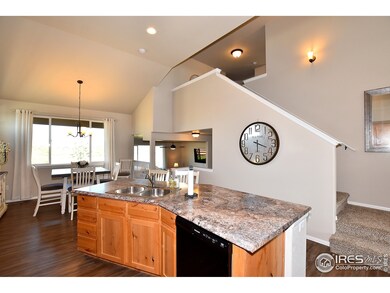
6499 Black Hills Ave Loveland, CO 80538
Highlights
- New Construction
- Open Floorplan
- Wood Flooring
- Green Energy Generation
- Mountain View
- Corner Lot
About This Home
As of July 2020The Big Horn is a split level, two and 3/4 bath home with 2242 sq. ft. finished and 564 unfinished sq. ft. of basement to grow into. A separate living/office in the front of the house gives you flexibility for your lifestyle. The large kitchen and eating area opens into the great room on the lower level. The lower level also features a 4th bedroom which is perfect for guests. The master bedroom features a large walk in closet and 5-piece bath.THIS HAS BEEN THE MODEL HOME
Home Details
Home Type
- Single Family
Est. Annual Taxes
- $2,643
Year Built
- Built in 2020 | New Construction
Lot Details
- 6,552 Sq Ft Lot
- Corner Lot
- Sprinkler System
HOA Fees
- $29 Monthly HOA Fees
Parking
- 2 Car Attached Garage
Home Design
- Wood Frame Construction
- Composition Roof
- Composition Shingle
- Stone
Interior Spaces
- 2,242 Sq Ft Home
- 3-Story Property
- Open Floorplan
- Ceiling Fan
- Double Pane Windows
- Dining Room
- Mountain Views
- Unfinished Basement
- Partial Basement
Kitchen
- Eat-In Kitchen
- Electric Oven or Range
- <<selfCleaningOvenToken>>
- <<microwave>>
- Dishwasher
- Disposal
Flooring
- Wood
- Carpet
Bedrooms and Bathrooms
- 4 Bedrooms
- Walk-In Closet
Laundry
- Laundry on upper level
- Washer and Dryer Hookup
Eco-Friendly Details
- Energy-Efficient HVAC
- Green Energy Generation
Outdoor Features
- Exterior Lighting
Schools
- Edmondson Elementary School
- Erwin Middle School
- Loveland High School
Utilities
- Forced Air Heating and Cooling System
- Underground Utilities
- High Speed Internet
- Satellite Dish
- Cable TV Available
Listing and Financial Details
- Assessor Parcel Number R1670164
Community Details
Overview
- Association fees include common amenities
- Built by J & J Construction
- Copper Ridge Subdivision
Recreation
- Community Playground
- Park
- Hiking Trails
Ownership History
Purchase Details
Home Financials for this Owner
Home Financials are based on the most recent Mortgage that was taken out on this home.Similar Homes in Loveland, CO
Home Values in the Area
Average Home Value in this Area
Purchase History
| Date | Type | Sale Price | Title Company |
|---|---|---|---|
| Special Warranty Deed | $409,500 | Heritage Title Company | |
| Special Warranty Deed | $409,500 | None Listed On Document |
Mortgage History
| Date | Status | Loan Amount | Loan Type |
|---|---|---|---|
| Open | $50,000 | Credit Line Revolving | |
| Open | $328,600 | New Conventional | |
| Closed | $327,600 | New Conventional |
Property History
| Date | Event | Price | Change | Sq Ft Price |
|---|---|---|---|---|
| 07/18/2025 07/18/25 | Price Changed | $600,000 | -2.4% | $255 / Sq Ft |
| 07/17/2025 07/17/25 | For Sale | $615,000 | +50.2% | $261 / Sq Ft |
| 10/28/2021 10/28/21 | Off Market | $409,500 | -- | -- |
| 07/30/2020 07/30/20 | Sold | $409,500 | 0.0% | $183 / Sq Ft |
| 06/15/2020 06/15/20 | For Sale | $409,500 | -- | $183 / Sq Ft |
Tax History Compared to Growth
Tax History
| Year | Tax Paid | Tax Assessment Tax Assessment Total Assessment is a certain percentage of the fair market value that is determined by local assessors to be the total taxable value of land and additions on the property. | Land | Improvement |
|---|---|---|---|---|
| 2025 | $2,643 | $36,248 | $8,878 | $27,370 |
| 2024 | $2,549 | $36,248 | $8,878 | $27,370 |
| 2022 | $2,284 | $27,411 | $6,533 | $20,878 |
| 2021 | $2,284 | $28,200 | $6,721 | $21,479 |
| 2020 | $1,769 | $21,837 | $21,837 | $0 |
| 2019 | $6 | $10 | $10 | $0 |
Agents Affiliated with this Home
-
Jimmy Stewart

Seller's Agent in 2025
Jimmy Stewart
Coldwell Banker Realty-NOCO
(970) 290-3755
210 Total Sales
-
Melissa Golba

Seller's Agent in 2020
Melissa Golba
Golba Group Real Estate LLC
(970) 227-7212
536 Total Sales
Map
Source: IRES MLS
MLS Number: 915187
APN: 96263-10-001
- 165 W 65th St
- 6355 Tongass Ave
- 6301 Grand Mesa Dr
- 486 Osceola Dr
- 443 Tahoe Dr
- 605 W 57th St Unit 9
- 605 W 57th St Unit 34
- 605 W 57th St Unit 42
- 628 Chestnut Dr
- 221 W 57th St Unit 87B
- 221 W 57th St Unit 78
- 221 W 57th St Unit B67
- 221 W 57th St Unit 58B
- 221 W 57th St Unit A61
- 221 W 57th St Unit A45
- 221 W 57th St Unit A85
- 221 W 57th St Unit A95
- 221 W 57th St Unit A88
- 221 W 57th St Unit 89B
- 221 W 57th St Unit A38





