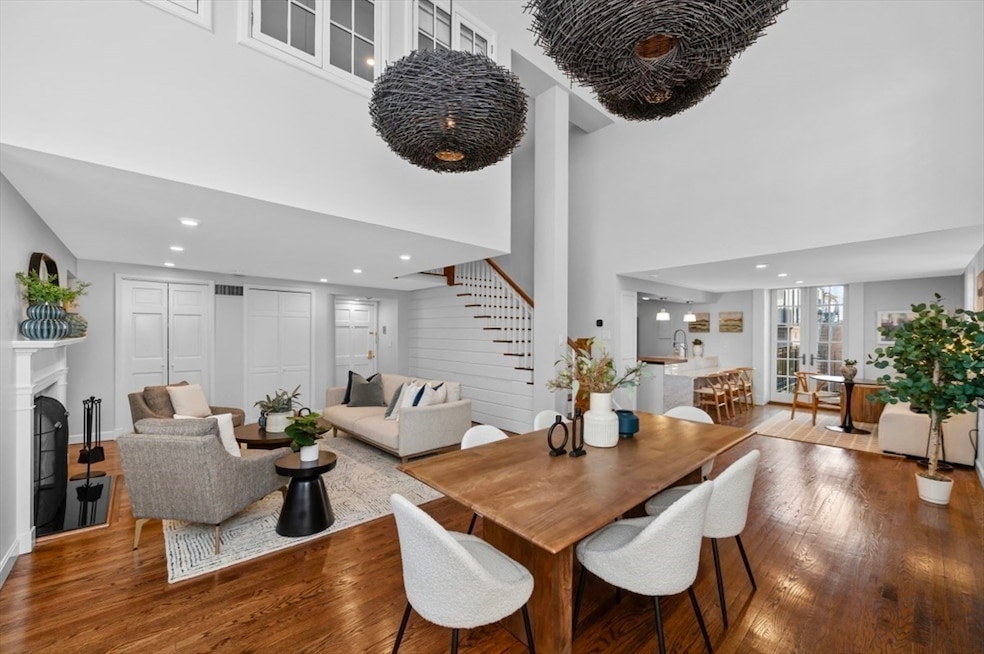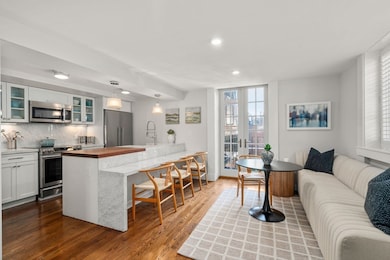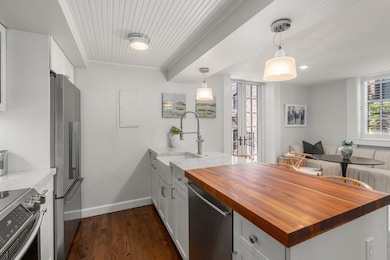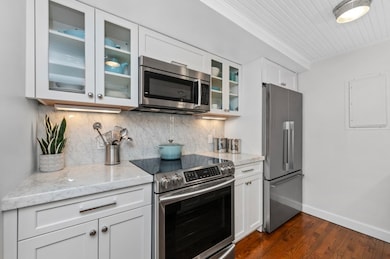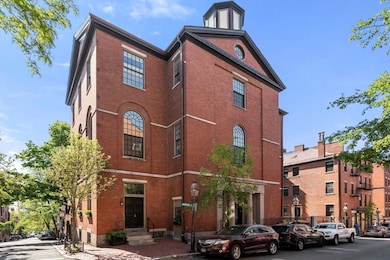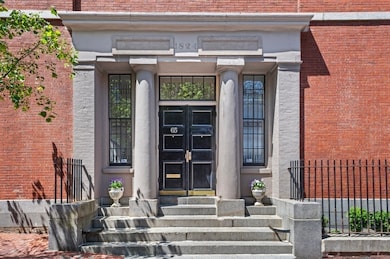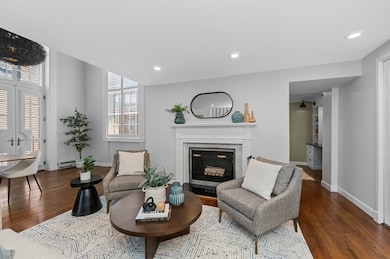
65 Anderson St Unit 2C Boston, MA 02114
Beacon Hill NeighborhoodHighlights
- Medical Services
- Property is near public transit
- Corner Lot
- Custom Closet System
- Wood Flooring
- 2-minute walk to Myrtle Street Playground
About This Home
As of June 2025Timeless elegance in the heart of Beacon Hill! Situated inside the historic former Phillips Grammar School, this exquisite home offers a unique and generous living space for comfort and entertaining. The main level offers an intimate living room & classic fireplace followed by a grand dining area under a dramatic atrium with double-height arched windows, custom plantation shutters & Juliet balcony. A contemporary kitchen delivered with stainless appliances, marble counters & butcher block plus additional seating with sunset-facing French doors. Three bedrooms on the upper level, including a master suite with 2 walk-in closets & en-suite bath with oversized shower. A home office on the main level, powder room, laundry, central air and hardwood floors throughout list some of the many desirable features - plus deeded gated parking! Located near neighborhood restaurants, cafes, shops & Whole Foods with quick access to MGH, TD Garden & Boston Common. Schedule your private tour today!
Last Agent to Sell the Property
Keller Williams Realty Boston-Metro | Back Bay Listed on: 05/27/2025

Last Buyer's Agent
The Robinette Team
Gibson Sotheby's International Realty
Property Details
Home Type
- Condominium
Est. Annual Taxes
- $22,298
Year Built
- Built in 1824
HOA Fees
- $742 Monthly HOA Fees
Home Design
- Brick Exterior Construction
Interior Spaces
- 1,660 Sq Ft Home
- 2-Story Property
- Wainscoting
- Recessed Lighting
- Decorative Lighting
- Insulated Windows
- Pocket Doors
- French Doors
- Living Room with Fireplace
- Home Office
- Intercom
Kitchen
- Range<<rangeHoodToken>>
- <<microwave>>
- Freezer
- Dishwasher
- Stainless Steel Appliances
- Solid Surface Countertops
- Disposal
Flooring
- Wood
- Ceramic Tile
Bedrooms and Bathrooms
- 3 Bedrooms
- Primary bedroom located on third floor
- Custom Closet System
- Walk-In Closet
- <<tubWithShowerToken>>
- Separate Shower
Laundry
- Laundry on upper level
- Dryer
- Washer
Parking
- 1 Car Parking Space
- Paved Parking
- Open Parking
- Off-Street Parking
- Deeded Parking
- Assigned Parking
Utilities
- Forced Air Heating and Cooling System
- 1 Cooling Zone
- 1 Heating Zone
- Heat Pump System
- Hot Water Heating System
Additional Features
- Energy-Efficient Thermostat
- Two or More Common Walls
- Property is near public transit
Listing and Financial Details
- Assessor Parcel Number 3354923
Community Details
Overview
- Association fees include water, sewer, insurance, maintenance structure, ground maintenance, snow removal, trash
- 12 Units
- Pinckney Place Community
Amenities
- Medical Services
- Shops
Recreation
- Park
- Jogging Path
- Bike Trail
Pet Policy
- Call for details about the types of pets allowed
Ownership History
Purchase Details
Home Financials for this Owner
Home Financials are based on the most recent Mortgage that was taken out on this home.Purchase Details
Purchase Details
Purchase Details
Purchase Details
Home Financials for this Owner
Home Financials are based on the most recent Mortgage that was taken out on this home.Similar Homes in Boston, MA
Home Values in the Area
Average Home Value in this Area
Purchase History
| Date | Type | Sale Price | Title Company |
|---|---|---|---|
| Not Resolvable | $1,575,000 | -- | |
| Deed | -- | -- | |
| Deed | -- | -- | |
| Deed | $70,000 | -- | |
| Deed | $400,000 | -- |
Mortgage History
| Date | Status | Loan Amount | Loan Type |
|---|---|---|---|
| Previous Owner | $250,000 | Purchase Money Mortgage |
Property History
| Date | Event | Price | Change | Sq Ft Price |
|---|---|---|---|---|
| 06/26/2025 06/26/25 | Sold | $2,600,000 | +15.8% | $1,566 / Sq Ft |
| 06/01/2025 06/01/25 | Pending | -- | -- | -- |
| 05/27/2025 05/27/25 | For Sale | $2,245,000 | +42.5% | $1,352 / Sq Ft |
| 01/19/2016 01/19/16 | Sold | $1,575,000 | -1.6% | $949 / Sq Ft |
| 10/30/2015 10/30/15 | Pending | -- | -- | -- |
| 10/12/2015 10/12/15 | For Sale | $1,600,000 | -- | $964 / Sq Ft |
Tax History Compared to Growth
Tax History
| Year | Tax Paid | Tax Assessment Tax Assessment Total Assessment is a certain percentage of the fair market value that is determined by local assessors to be the total taxable value of land and additions on the property. | Land | Improvement |
|---|---|---|---|---|
| 2025 | $22,298 | $1,925,600 | $0 | $1,925,600 |
| 2024 | $20,188 | $1,852,100 | $0 | $1,852,100 |
| 2023 | $19,892 | $1,852,100 | $0 | $1,852,100 |
| 2022 | $19,764 | $1,816,500 | $0 | $1,816,500 |
| 2021 | $19,002 | $1,780,900 | $0 | $1,780,900 |
| 2020 | $19,193 | $1,817,500 | $0 | $1,817,500 |
| 2019 | $19,368 | $1,837,600 | $0 | $1,837,600 |
| 2018 | $18,160 | $1,732,800 | $0 | $1,732,800 |
| 2017 | $17,900 | $1,690,300 | $0 | $1,690,300 |
| 2016 | $17,454 | $1,586,700 | $0 | $1,586,700 |
| 2015 | $16,517 | $1,363,900 | $0 | $1,363,900 |
| 2014 | $16,038 | $1,274,900 | $0 | $1,274,900 |
Agents Affiliated with this Home
-
Norman Hodson
N
Seller's Agent in 2025
Norman Hodson
Keller Williams Realty Boston-Metro | Back Bay
(617) 542-0012
1 in this area
24 Total Sales
-
T
Buyer's Agent in 2025
The Robinette Team
Gibson Sothebys International Realty
-
Lisa Macalaster

Seller's Agent in 2016
Lisa Macalaster
Gibson Sotheby's International Realty
(857) 310-5632
8 in this area
15 Total Sales
Map
Source: MLS Property Information Network (MLS PIN)
MLS Number: 73380723
APN: CBOS-000000-000005-001830-000016
- 112 Myrtle St
- 64 Revere St
- 49 Revere St Unit 4
- 49 Grove St Unit PH
- 71 Mount Vernon St Unit 1
- 71 Mount Vernon St Unit 2
- 93 Pinckney St Unit 1
- 72 Mt Vernon St Unit 2A
- 54 Myrtle St Unit 10
- 37 Grove St Unit 2
- 80 Pinckney St
- 86 Mount Vernon St
- 11 Revere St Unit 4
- 80 Revere St Unit 1
- 48 Mount Vernon St Unit 3
- 101 Pinckney St
- 22 Louisburg Square
- 90 Mount Vernon St
- 21 Chestnut St
- 61 Mt Vernon St Unit A
