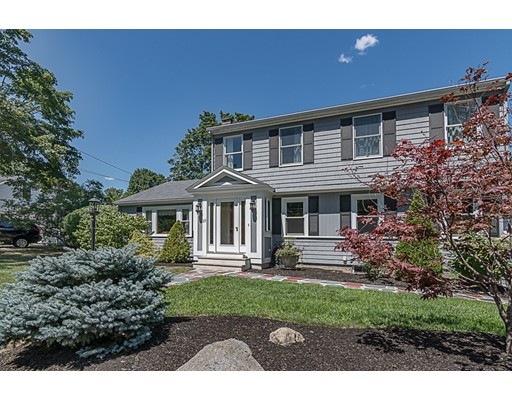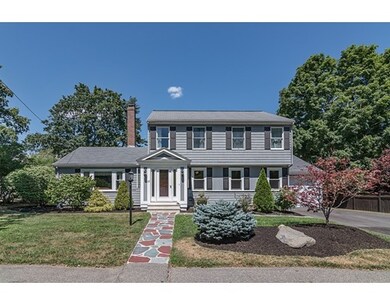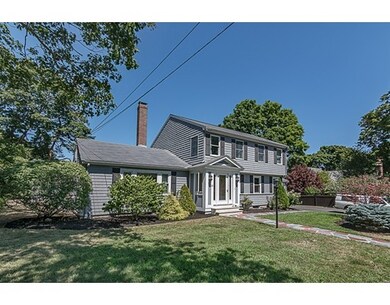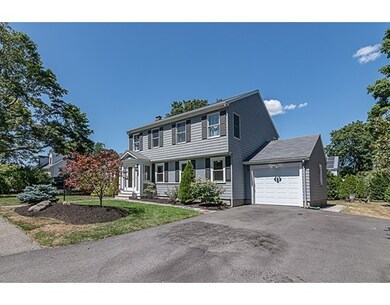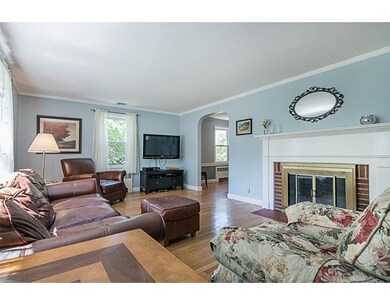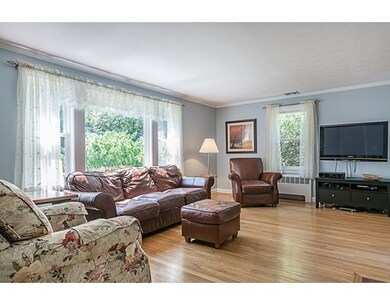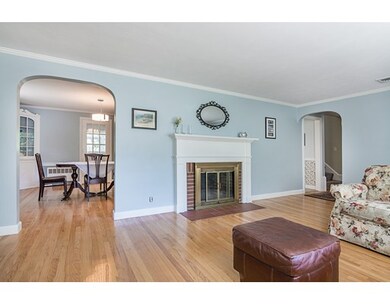
65 High St Winchester, MA 01890
West Side NeighborhoodAbout This Home
As of December 2016Absolutely the BEST VALUE in Winchester in a desired neighborhood. This expanded ranch has SIX true, substantial bedrooms and a location that enjoys exceptionally easy access to the sought-after AMBROSE School as well as downtown convenience for commuter rail, shops and restaurants. The sunny first floor flows nicely from room to room with hardwoods in the living areas and hallway that direct to the 3 original bedrooms ideal for office, guests or visiting in-laws (or a master-suite redesign!). A screen porch and patio off the dining room beg for al fresco dining. The generous second floor renovation provides a full bath with double sinks, exclusive use laundry room, and 3 bedrooms each with three windows providing generous natural light and large, ideally designed closets. The back yard is private and level for grilling, gardening, and entertaining. The huge basement is a blank slate ready for your creative design ideas for a playroom, gym, or man cave.
Last Agent to Sell the Property
Marianne McCourt
Berkshire Hathaway HomeServices Commonwealth Real Estate License #449539685 Listed on: 08/10/2016

Home Details
Home Type
Single Family
Est. Annual Taxes
$135
Year Built
1949
Lot Details
0
Listing Details
- Lot Description: Paved Drive
- Property Type: Single Family
- Other Agent: 2.00
- Lead Paint: Unknown
- Year Round: Yes
- Special Features: None
- Property Sub Type: Detached
- Year Built: 1949
Interior Features
- Fireplaces: 1
- Has Basement: Yes
- Fireplaces: 1
- Number of Rooms: 9
- Basement: Full
- Bedroom 2: First Floor, 13X12
- Bedroom 3: First Floor, 10X11
- Bedroom 4: Second Floor, 11X13
- Bedroom 5: Second Floor, 12X12
- Bathroom #1: First Floor
- Bathroom #2: Second Floor
- Bathroom #3: Basement
- Kitchen: First Floor, 11X11
- Laundry Room: Second Floor
- Living Room: First Floor, 21X12
- Master Bedroom: First Floor, 15X11
- Master Bedroom Description: Flooring - Hardwood
- Dining Room: First Floor, 13X11
- Oth1 Room Name: Bedroom
- Oth1 Dimen: 12X12
- Oth1 Dscrp: Flooring - Wall to Wall Carpet
Exterior Features
- Roof: Asphalt/Fiberglass Shingles
- Construction: Frame
- Exterior: Wood
- Exterior Features: Porch - Enclosed, Porch - Screened, Storage Shed
- Foundation: Poured Concrete
Garage/Parking
- Garage Parking: Attached
- Garage Spaces: 1
- Parking: Off-Street
- Parking Spaces: 4
Utilities
- Cooling: Central Air
- Heating: Hot Water Baseboard, Oil
- Cooling Zones: 1
- Heat Zones: 1
- Hot Water: Oil
- Sewer: City/Town Sewer
- Water: City/Town Water
Schools
- Elementary School: Ambrose
- Middle School: McCall
- High School: Winchester
Lot Info
- Assessor Parcel Number: M:021 B:0082 L:0
- Zoning: RDB
Multi Family
- Foundation: 9999
Ownership History
Purchase Details
Home Financials for this Owner
Home Financials are based on the most recent Mortgage that was taken out on this home.Purchase Details
Home Financials for this Owner
Home Financials are based on the most recent Mortgage that was taken out on this home.Similar Homes in the area
Home Values in the Area
Average Home Value in this Area
Purchase History
| Date | Type | Sale Price | Title Company |
|---|---|---|---|
| Not Resolvable | $850,000 | -- | |
| Deed | $228,000 | -- |
Mortgage History
| Date | Status | Loan Amount | Loan Type |
|---|---|---|---|
| Open | $680,000 | Unknown | |
| Closed | $85,000 | Credit Line Revolving | |
| Previous Owner | $250,000 | No Value Available | |
| Previous Owner | $169,000 | No Value Available | |
| Previous Owner | $150,000 | No Value Available | |
| Previous Owner | $56,500 | No Value Available | |
| Previous Owner | $182,400 | Purchase Money Mortgage |
Property History
| Date | Event | Price | Change | Sq Ft Price |
|---|---|---|---|---|
| 09/24/2021 09/24/21 | Rented | -- | -- | -- |
| 08/28/2021 08/28/21 | Under Contract | -- | -- | -- |
| 08/11/2021 08/11/21 | Price Changed | $4,700 | -6.0% | $2 / Sq Ft |
| 07/28/2021 07/28/21 | For Rent | $5,000 | 0.0% | -- |
| 12/29/2016 12/29/16 | Sold | $850,000 | -2.2% | $299 / Sq Ft |
| 11/03/2016 11/03/16 | Pending | -- | -- | -- |
| 10/17/2016 10/17/16 | Price Changed | $869,000 | +8.8% | $306 / Sq Ft |
| 10/14/2016 10/14/16 | Price Changed | $799,000 | -8.1% | $281 / Sq Ft |
| 09/22/2016 09/22/16 | Price Changed | $869,000 | -3.3% | $306 / Sq Ft |
| 08/24/2016 08/24/16 | For Sale | $899,000 | 0.0% | $316 / Sq Ft |
| 08/17/2016 08/17/16 | Pending | -- | -- | -- |
| 08/10/2016 08/10/16 | For Sale | $899,000 | -- | $316 / Sq Ft |
Tax History Compared to Growth
Tax History
| Year | Tax Paid | Tax Assessment Tax Assessment Total Assessment is a certain percentage of the fair market value that is determined by local assessors to be the total taxable value of land and additions on the property. | Land | Improvement |
|---|---|---|---|---|
| 2025 | $135 | $1,217,200 | $726,000 | $491,200 |
| 2024 | $13,369 | $1,180,000 | $726,000 | $454,000 |
| 2023 | $12,702 | $1,076,400 | $627,000 | $449,400 |
| 2022 | $12,351 | $987,300 | $561,000 | $426,300 |
| 2021 | $7,317 | $888,300 | $462,000 | $426,300 |
| 2020 | $11,006 | $888,300 | $462,000 | $426,300 |
| 2019 | $10,218 | $843,800 | $417,500 | $426,300 |
| 2018 | $12,199 | $824,700 | $410,000 | $414,700 |
| 2017 | $6,461 | $829,900 | $410,000 | $419,900 |
| 2016 | $9,312 | $797,300 | $390,200 | $407,100 |
| 2015 | $9,064 | $746,600 | $354,800 | $391,800 |
| 2014 | $9,286 | $733,500 | $354,800 | $378,700 |
Agents Affiliated with this Home
-
Anna Jung

Seller's Agent in 2021
Anna Jung
K Stadium Realty INC
(617) 780-1675
20 Total Sales
-
Hyuncheon Kim
H
Buyer's Agent in 2021
Hyuncheon Kim
Spark Real Estate
(617) 595-7544
2 Total Sales
-
M
Seller's Agent in 2016
Marianne McCourt
Berkshire Hathaway HomeServices Commonwealth Real Estate
Map
Source: MLS Property Information Network (MLS PIN)
MLS Number: 72051212
APN: WINC-000021-000082
