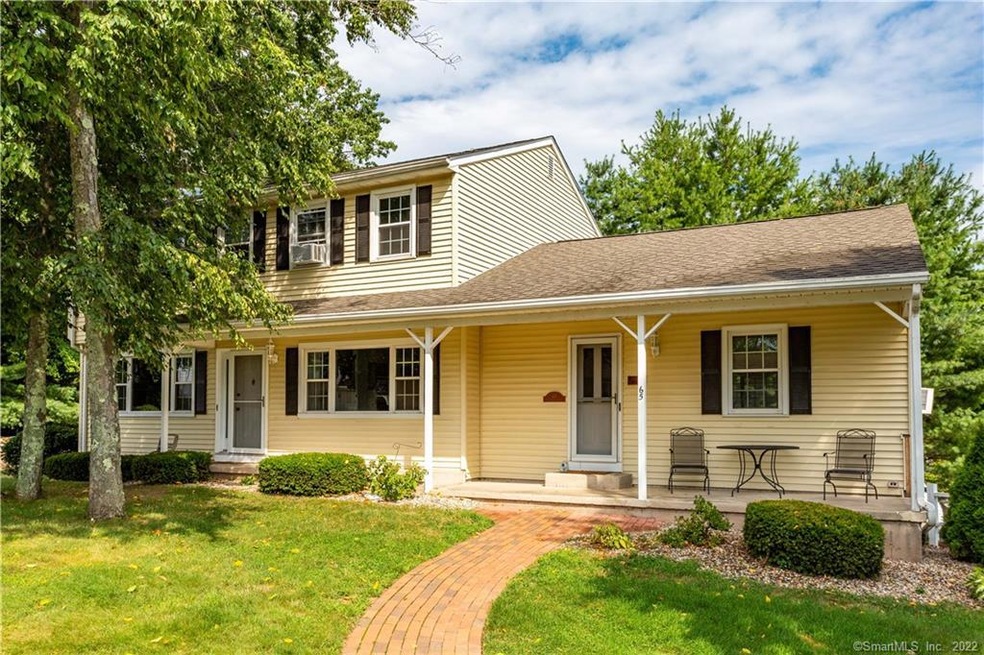
65 Lufkin Ln Bristol, CT 06010
North Bristol NeighborhoodHighlights
- Colonial Architecture
- Deck
- Attic
- Ivy Drive School Rated 9+
- Partially Wooded Lot
- 1 Fireplace
About This Home
As of June 2025Beautiful Colonial located in desirable Northeast section of town featuring spacious eat-in kitchen open to formal dining & living room with fireplace, family room with sliders leading out onto balcony, first floor half bath/laundry room, 3 bedrooms all on the upper level with full bathroom, master bedroom with master bath, partially finished walk-out lower level features additional room perfect for a 4th bedroom, deck overlooking backyard with patio & fire pit perfect for entertaining, 2 car garage, walking distance to middle school and just minutes from restaurants, shopping & additional amenities.
Last Agent to Sell the Property
KW Legacy Partners License #RES.0775018 Listed on: 08/26/2020

Last Buyer's Agent
Kirsten Girouard
Henri Martin Real Estate License #RES.0810249
Home Details
Home Type
- Single Family
Est. Annual Taxes
- $7,071
Year Built
- Built in 1986
Lot Details
- 0.35 Acre Lot
- Partially Wooded Lot
- Property is zoned R-15
Home Design
- Colonial Architecture
- Concrete Foundation
- Frame Construction
- Asphalt Shingled Roof
- Vinyl Siding
Interior Spaces
- 2,224 Sq Ft Home
- 1 Fireplace
- Attic or Crawl Hatchway Insulated
- Laundry on main level
Kitchen
- Oven or Range
- <<microwave>>
- Dishwasher
- Disposal
Bedrooms and Bathrooms
- 3 Bedrooms
Partially Finished Basement
- Walk-Out Basement
- Basement Fills Entire Space Under The House
Parking
- 2 Car Garage
- Basement Garage
- Tuck Under Garage
- Parking Deck
- Automatic Garage Door Opener
- Driveway
Outdoor Features
- Balcony
- Deck
- Patio
- Porch
Schools
- Ivy Drive Elementary School
- Northeast Middle School
- Bristol Eastern High School
Utilities
- Baseboard Heating
- Heating System Uses Oil
- Heating System Uses Oil Above Ground
- Cable TV Available
Community Details
- No Home Owners Association
Ownership History
Purchase Details
Home Financials for this Owner
Home Financials are based on the most recent Mortgage that was taken out on this home.Purchase Details
Home Financials for this Owner
Home Financials are based on the most recent Mortgage that was taken out on this home.Purchase Details
Purchase Details
Purchase Details
Purchase Details
Purchase Details
Similar Homes in the area
Home Values in the Area
Average Home Value in this Area
Purchase History
| Date | Type | Sale Price | Title Company |
|---|---|---|---|
| Warranty Deed | $300,000 | None Available | |
| Warranty Deed | -- | -- | |
| Warranty Deed | $320,000 | -- | |
| Warranty Deed | $232,950 | -- | |
| Warranty Deed | $168,000 | -- | |
| Warranty Deed | $163,000 | -- | |
| Warranty Deed | $169,000 | -- |
Mortgage History
| Date | Status | Loan Amount | Loan Type |
|---|---|---|---|
| Open | $255,000 | New Conventional | |
| Previous Owner | $165,000 | Stand Alone Refi Refinance Of Original Loan | |
| Previous Owner | $165,000 | No Value Available |
Property History
| Date | Event | Price | Change | Sq Ft Price |
|---|---|---|---|---|
| 06/30/2025 06/30/25 | Sold | $540,000 | 0.0% | $243 / Sq Ft |
| 06/03/2025 06/03/25 | Pending | -- | -- | -- |
| 05/28/2025 05/28/25 | For Sale | $539,999 | +80.0% | $243 / Sq Ft |
| 10/30/2020 10/30/20 | Sold | $300,000 | 0.0% | $135 / Sq Ft |
| 08/31/2020 08/31/20 | Price Changed | $299,900 | -4.8% | $135 / Sq Ft |
| 08/26/2020 08/26/20 | For Sale | $315,000 | -- | $142 / Sq Ft |
Tax History Compared to Growth
Tax History
| Year | Tax Paid | Tax Assessment Tax Assessment Total Assessment is a certain percentage of the fair market value that is determined by local assessors to be the total taxable value of land and additions on the property. | Land | Improvement |
|---|---|---|---|---|
| 2025 | $9,285 | $275,100 | $51,380 | $223,720 |
| 2024 | $8,381 | $263,130 | $51,380 | $211,750 |
| 2023 | $7,986 | $263,130 | $51,380 | $211,750 |
| 2022 | $7,071 | $184,380 | $35,700 | $148,680 |
| 2021 | $7,071 | $184,380 | $35,700 | $148,680 |
| 2020 | $7,071 | $184,380 | $35,700 | $148,680 |
| 2019 | $7,016 | $184,380 | $35,700 | $148,680 |
| 2018 | $6,800 | $184,380 | $35,700 | $148,680 |
| 2017 | $6,399 | $177,590 | $50,960 | $126,630 |
| 2016 | $6,399 | $177,590 | $50,960 | $126,630 |
| 2015 | $6,146 | $177,590 | $50,960 | $126,630 |
| 2014 | $6,146 | $177,590 | $50,960 | $126,630 |
Agents Affiliated with this Home
-
Joseph Martin
J
Seller's Agent in 2025
Joseph Martin
Henri Martin Real Estate
(860) 803-1378
3 in this area
15 Total Sales
-
Melanie LeRoy
M
Buyer's Agent in 2025
Melanie LeRoy
William Raveis Real Estate
(860) 836-8539
1 in this area
33 Total Sales
-
Chloe White

Seller's Agent in 2020
Chloe White
KW Legacy Partners
(860) 302-7717
50 in this area
275 Total Sales
-
K
Buyer's Agent in 2020
Kirsten Girouard
Henri Martin Real Estate
Map
Source: SmartMLS
MLS Number: 170303342
APN: BRIS-000050-000000-000279
