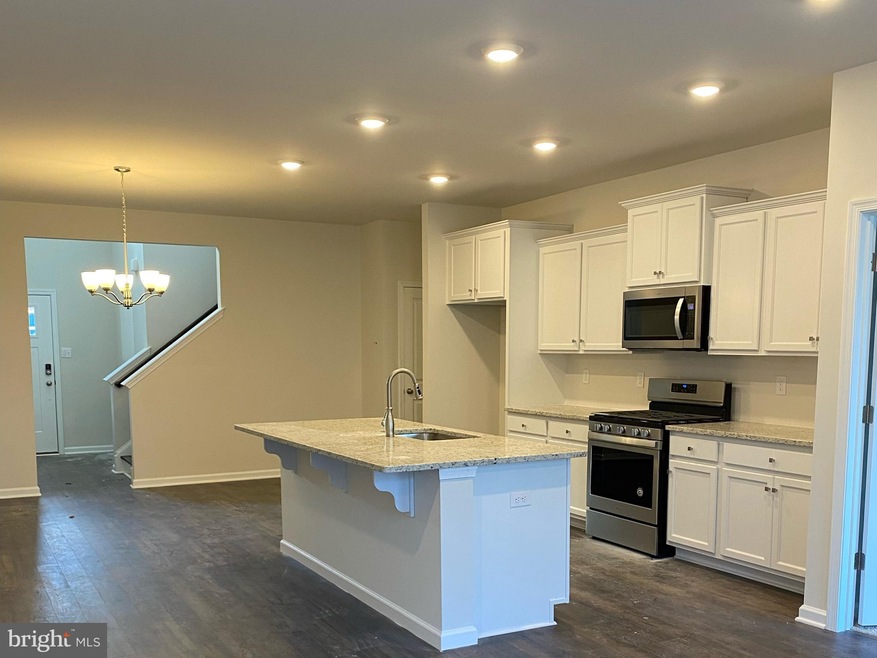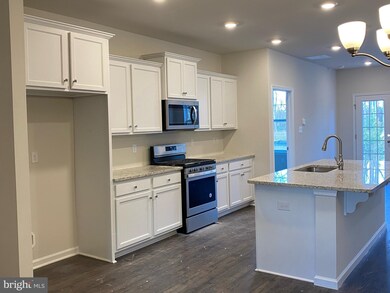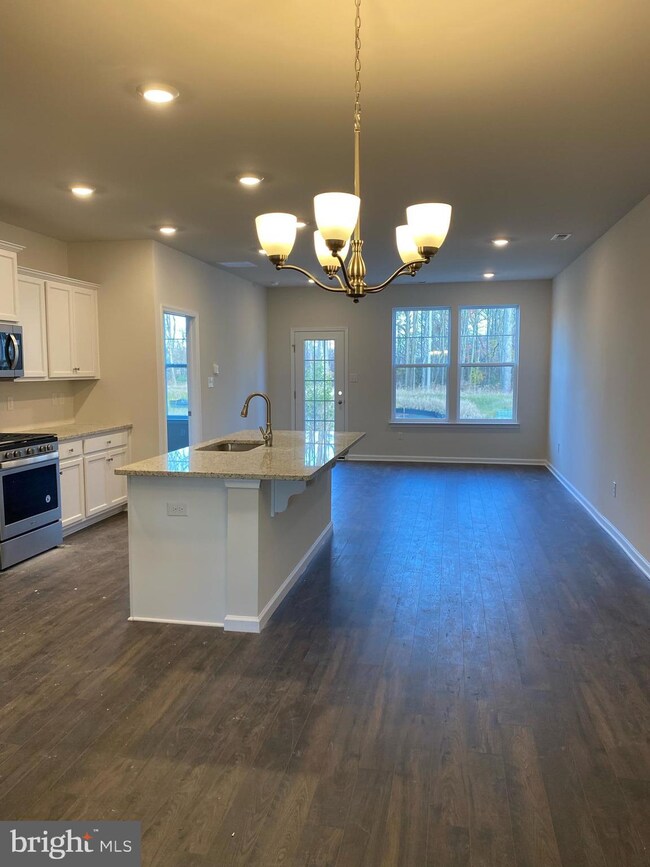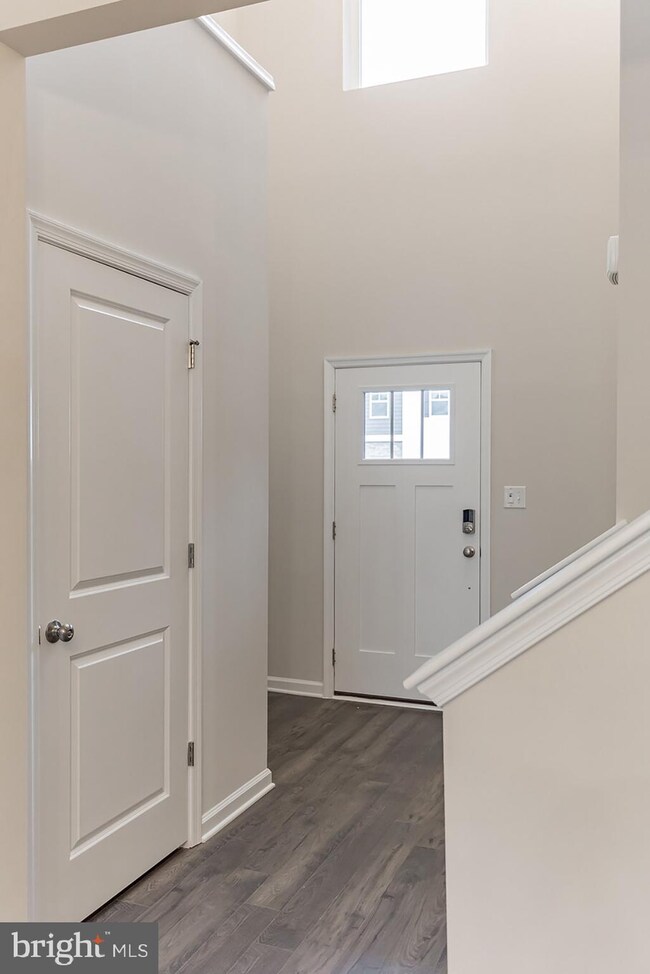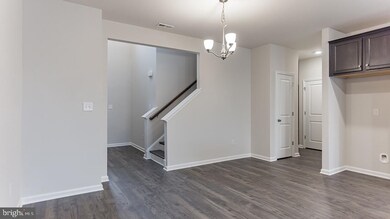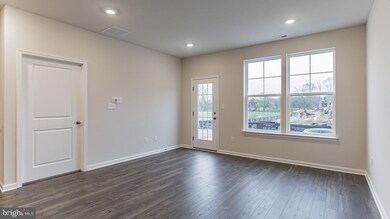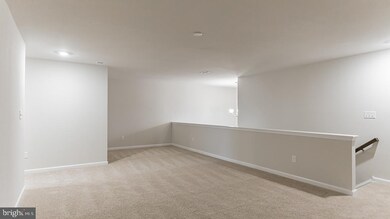
65 Morley Blvd Medford, NJ 08055
Outlying Medford Township NeighborhoodHighlights
- New Construction
- View of Trees or Woods
- Two Story Ceilings
- Haines Memorial 6th Grade Center Rated A-
- Craftsman Architecture
- Loft
About This Home
As of March 2022New construction home ready for estimated DECEMBER 2021 Move-in! This Sandra plan by D.R. Horton is a stunning new, open concept home with 2,410 square feet of living space, 4 bedrooms, 2.5 baths and a 2-car garage situated in Medford Walk, a new community just minutes from Downtown Mainstreet, local dining and shopping venues! The first floor features a captivating owner's suite including owner's bathroom and walk in closet. The beautiful kitchen boasts desirable upgrades such as granite countertops, white cushion-close cabinetry and stainless-steel appliances. Highlights of the second story are the large loft area with recessed lighting and three additional bedrooms. This home comes complete with Front/Side yard irrigation, and D.R. Horton's new Smart Home System featuring a Qolsys IQ Panel, Honeywell Z-Wave Thermostat, Amazon Echo Dot, Skybell, Eaton Z-Wave Switch and Kwikset Smart Door Lock. Pricing represents our current all-in base pricing. Advertised pricing and any current incentives may be with the use of preferred lender. See sales representative for details.
Last Agent to Sell the Property
D.R. Horton Realty of New Jersey License #0568502 Listed on: 11/09/2021
Townhouse Details
Home Type
- Townhome
Est. Annual Taxes
- $11,069
Year Built
- Built in 2021 | New Construction
Lot Details
- 2,828 Sq Ft Lot
- Lot Dimensions are 28x101
- Privacy Fence
- Back Yard
- Property is in excellent condition
HOA Fees
- $115 Monthly HOA Fees
Parking
- 2 Car Direct Access Garage
- 2 Driveway Spaces
- Front Facing Garage
- Parking Lot
Home Design
- Craftsman Architecture
- Slab Foundation
- Blown-In Insulation
- Shake Siding
- Stone Siding
- Vinyl Siding
- Asphalt
Interior Spaces
- 2,470 Sq Ft Home
- Property has 2 Levels
- Two Story Ceilings
- Double Pane Windows
- ENERGY STAR Qualified Windows with Low Emissivity
- Window Screens
- Entrance Foyer
- Family Room
- Loft
- Views of Woods
Kitchen
- Gas Oven or Range
- <<microwave>>
- <<ENERGY STAR Qualified Dishwasher>>
- Stainless Steel Appliances
- Disposal
Bedrooms and Bathrooms
- En-Suite Primary Bedroom
Laundry
- Laundry Room
- Laundry on main level
- Washer and Dryer Hookup
Home Security
Schools
- Kirbys Mill Elementary School
- Medford Twp Memorial Middle School
- Shawnee High School
Utilities
- Forced Air Heating and Cooling System
- High-Efficiency Water Heater
- Natural Gas Water Heater
Additional Features
- More Than Two Accessible Exits
- Exterior Lighting
Listing and Financial Details
- Home warranty included in the sale of the property
- Assessor Parcel Number 20-00401 04-00028
Community Details
Overview
- $600 Capital Contribution Fee
- Association fees include common area maintenance, lawn maintenance
- Built by DR Horton
- Sandra
Pet Policy
- Dogs and Cats Allowed
Security
- Carbon Monoxide Detectors
- Fire and Smoke Detector
Similar Homes in the area
Home Values in the Area
Average Home Value in this Area
Property History
| Date | Event | Price | Change | Sq Ft Price |
|---|---|---|---|---|
| 03/24/2022 03/24/22 | Sold | $461,445 | 0.0% | $187 / Sq Ft |
| 01/12/2022 01/12/22 | Pending | -- | -- | -- |
| 12/03/2021 12/03/21 | Price Changed | $461,445 | -0.4% | $187 / Sq Ft |
| 11/16/2021 11/16/21 | Price Changed | $463,445 | -0.5% | $188 / Sq Ft |
| 11/09/2021 11/09/21 | For Sale | $465,945 | -- | $189 / Sq Ft |
Tax History Compared to Growth
Tax History
| Year | Tax Paid | Tax Assessment Tax Assessment Total Assessment is a certain percentage of the fair market value that is determined by local assessors to be the total taxable value of land and additions on the property. | Land | Improvement |
|---|---|---|---|---|
| 2024 | $11,069 | $333,600 | $73,500 | $260,100 |
| 2023 | $11,069 | $333,600 | $73,500 | $260,100 |
| 2022 | $1,086 | $33,400 | $33,400 | $0 |
Agents Affiliated with this Home
-
Nancy MacDermott

Seller's Agent in 2025
Nancy MacDermott
Weichert Corporate
(856) 296-3139
1 in this area
105 Total Sales
-
Vincent Gibson

Seller's Agent in 2022
Vincent Gibson
D.R. Horton Realty of New Jersey
(609) 892-1399
220 in this area
1,668 Total Sales
-
Carol Minghenelli

Buyer's Agent in 2022
Carol Minghenelli
Compass New Jersey, LLC - Haddon Township
(609) 230-4799
11 in this area
339 Total Sales
Map
Source: Bright MLS
MLS Number: NJBL2010628
APN: 20-00401-03-00029
- 5 Roberta Way
- 23 Montclaire Rd
- 48 Montclaire Rd
- 141 Old Marlton Pike
- 13 Doddington Blvd
- 30 Keswick Path
- 14 Alcott Way
- 205 Balsam Ct
- 53 Lowell Dr
- 12 Aisling Way
- 46 Eddy Way
- 31 Eddy Way
- 32 Carrington Way
- 71 Westmont Dr
- 62 Westmont Dr
- 26 Harlow Cir
- 27 Liverpool Way
- 2276 Marlton Pike
- 29 Carrington Way
- 13 White Birch Trail
