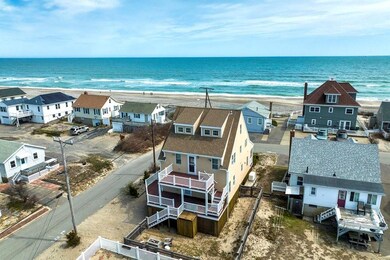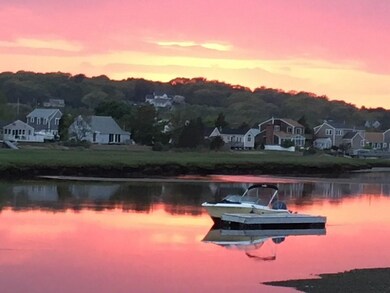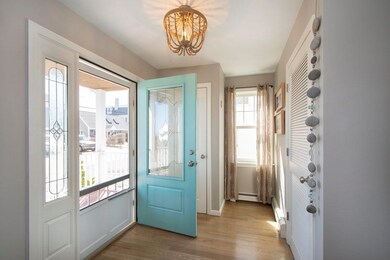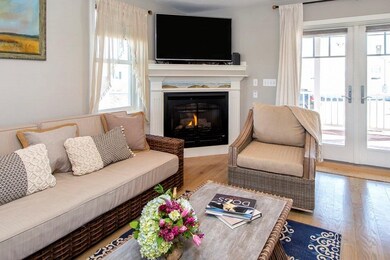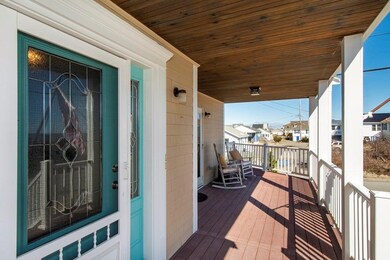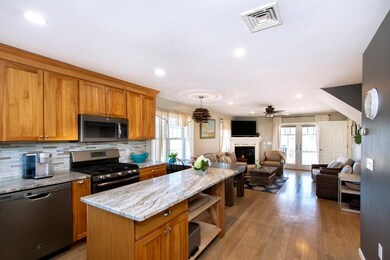
65 Ocean Ave Scituate, MA 02066
Highlights
- Scenic Views
- Waterfront
- Colonial Architecture
- Wampatuck Elementary School Rated A
- Open Floorplan
- Deck
About This Home
As of July 2022Bring your Sunscreen. Casual coastal living with direct beach access across the street. Sit in your rocker on the front porch or sunbathe on one of multiple front and back decks. Sunrise views over the Ocean and Sunset views over the River. Sun filled Eat-in-Kitchen with deck for grilling; Family-room has gas fireplace with blower french doors open to the front porch. First floor bedroom and full bath. Second floor Sitting/Home Office, front and back decks, Two sun filled bedrooms, full bath and laundry room. Third floor bonus room as shown as a bedroom with private bath and walk in closet. Life's better at the Beach! Home has been updated with all new kitchen appliances painted both inside and out. Shed, Generator and Fence Installed!
Last Agent to Sell the Property
Coldwell Banker Realty - Boston Listed on: 04/29/2022

Home Details
Home Type
- Single Family
Est. Annual Taxes
- $9,192
Year Built
- Built in 2004 | Remodeled
Lot Details
- 4,008 Sq Ft Lot
- Waterfront
- Fenced
- Corner Lot
- Sloped Lot
Home Design
- Colonial Architecture
- Frame Construction
- Shingle Roof
Interior Spaces
- 2,387 Sq Ft Home
- Open Floorplan
- Ceiling Fan
- Insulated Windows
- Picture Window
- French Doors
- Entrance Foyer
- Living Room with Fireplace
- Sitting Room
- Dining Area
- Bonus Room
- Scenic Vista Views
- Storm Windows
Kitchen
- Stove
- Range<<rangeHoodToken>>
- <<microwave>>
- Dishwasher
- Stainless Steel Appliances
- Kitchen Island
- Solid Surface Countertops
Flooring
- Wood
- Wall to Wall Carpet
- Tile
Bedrooms and Bathrooms
- 3 Bedrooms
- Primary bedroom located on second floor
- 3 Full Bathrooms
Laundry
- Laundry on upper level
- Dryer
- Washer
Basement
- Exterior Basement Entry
- Crawl Space
Parking
- 4 Car Parking Spaces
- Stone Driveway
Outdoor Features
- Outdoor Shower
- Balcony
- Deck
- Enclosed patio or porch
- Outdoor Storage
Location
- Property is near schools
Utilities
- Window Unit Cooling System
- 3 Heating Zones
- Heating System Uses Natural Gas
- Baseboard Heating
- 220 Volts
- Natural Gas Connected
- Gas Water Heater
- Private Sewer
- Cable TV Available
Listing and Financial Details
- Assessor Parcel Number M:073 B:004 L:016,1171260
Community Details
Overview
- Humarock Subdivision
Recreation
- Jogging Path
Similar Homes in Scituate, MA
Home Values in the Area
Average Home Value in this Area
Property History
| Date | Event | Price | Change | Sq Ft Price |
|---|---|---|---|---|
| 07/07/2022 07/07/22 | Sold | $1,200,000 | -7.7% | $503 / Sq Ft |
| 05/02/2022 05/02/22 | Pending | -- | -- | -- |
| 04/29/2022 04/29/22 | For Sale | $1,300,000 | +83.7% | $545 / Sq Ft |
| 04/29/2016 04/29/16 | Sold | $707,800 | -0.7% | $297 / Sq Ft |
| 03/24/2016 03/24/16 | Pending | -- | -- | -- |
| 03/23/2016 03/23/16 | For Sale | $712,500 | -- | $298 / Sq Ft |
Tax History Compared to Growth
Agents Affiliated with this Home
-
Bebe Lagrotteria McCarron

Seller's Agent in 2022
Bebe Lagrotteria McCarron
Coldwell Banker Realty - Boston
(617) 294-9911
4 in this area
14 Total Sales
-
Renee Hogan

Buyer's Agent in 2022
Renee Hogan
Bay Farm Realty
(781) 248-7153
1 in this area
42 Total Sales
-
Pamela Vigneau

Seller's Agent in 2016
Pamela Vigneau
The Firm
(781) 837-5600
1 in this area
21 Total Sales
Map
Source: MLS Property Information Network (MLS PIN)
MLS Number: 72973933
- 5 Cliff Estates Rd
- 590 Hatherly Rd
- 1 Surfside Rd
- 6 Tilden Ave
- 18 A Mitchell Ave
- 18A Mitchell Ave
- 21 Musquashicut Ave Unit 27
- 29 Country Club Cir
- 65 Surfside Rd
- 24 Wood Island Rd
- 430 Hatherly Rd
- 47 Wood Ave
- 411 Hatherly Rd
- 6 Parker Ave
- 119 Mann Hill Rd
- 20 Stanton Ln
- 85 Mann Hill Rd
- 70 Black Horse Ln
- 98 Howard Gleason Lot 26 B
- 26 Mordecai Lincoln Rd

