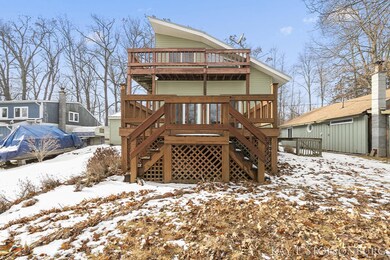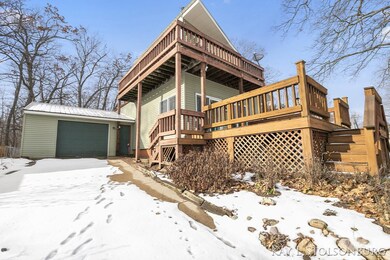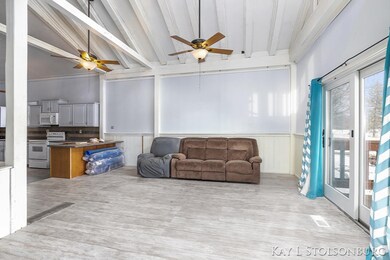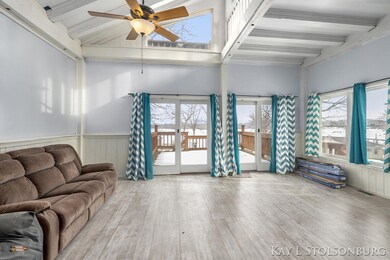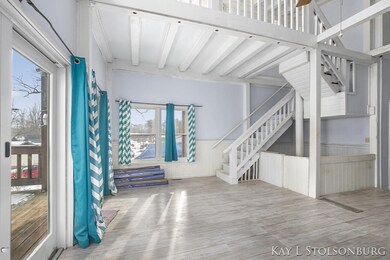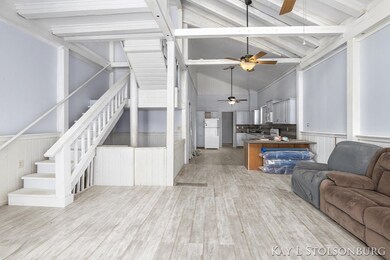
65 Sundago Park St Hastings, MI 49058
Highlights
- Deeded Waterfront Access Rights
- Contemporary Architecture
- 1 Car Attached Garage
- Deck
- <<bathWithWhirlpoolToken>>
- Water Softener is Owned
About This Home
As of March 2021Airy, Open Floor Plan With Vaulted Ceiling and A Loft Bedroom Overlooking The Great Room. The Elevated Location Provides An Excellent View Of Thornapple Lake. The large Main Floor Bedroom has a Huge Closet and the closet and Bath have lots of Built-ins. There is Deeded Lake Access across lot 13 of the Plat And A Back Yard That is Adjacent To Charlton Park. This Location Offers Access To A Wide Variety Of Outdoor Activity.
Home Details
Home Type
- Single Family
Est. Annual Taxes
- $1,250
Year Built
- Built in 1986
Lot Details
- 6,098 Sq Ft Lot
- Lot Dimensions are 51 x150
- The property's road front is unimproved
- Property fronts a private road
- Back Yard Fenced
Parking
- 1 Car Attached Garage
- Garage Door Opener
Home Design
- Contemporary Architecture
- Vinyl Siding
Interior Spaces
- 1,440 Sq Ft Home
- 1-Story Property
- Ceiling Fan
- Window Treatments
- Laminate Flooring
- Basement Fills Entire Space Under The House
Kitchen
- Range<<rangeHoodToken>>
- <<microwave>>
- Dishwasher
Bedrooms and Bathrooms
- 2 Main Level Bedrooms
- 1 Full Bathroom
- <<bathWithWhirlpoolToken>>
Laundry
- Laundry on main level
- Dryer
Outdoor Features
- Deeded Waterfront Access Rights
- Deck
Utilities
- Forced Air Heating System
- Heating System Uses Propane
- Well
- Water Softener is Owned
- Septic System
- Cable TV Available
Ownership History
Purchase Details
Home Financials for this Owner
Home Financials are based on the most recent Mortgage that was taken out on this home.Purchase Details
Purchase Details
Purchase Details
Similar Homes in Hastings, MI
Home Values in the Area
Average Home Value in this Area
Purchase History
| Date | Type | Sale Price | Title Company |
|---|---|---|---|
| Warranty Deed | $155,000 | Lighthouse Title Agency | |
| Interfamily Deed Transfer | -- | Attorney | |
| Interfamily Deed Transfer | -- | Attorney | |
| Warranty Deed | $60,000 | First American Title Ins Co |
Mortgage History
| Date | Status | Loan Amount | Loan Type |
|---|---|---|---|
| Open | $168,685 | New Conventional |
Property History
| Date | Event | Price | Change | Sq Ft Price |
|---|---|---|---|---|
| 07/14/2025 07/14/25 | For Sale | $199,000 | +28.4% | $138 / Sq Ft |
| 03/31/2021 03/31/21 | Sold | $155,000 | +3.4% | $108 / Sq Ft |
| 02/24/2021 02/24/21 | Pending | -- | -- | -- |
| 02/19/2021 02/19/21 | For Sale | $149,900 | -- | $104 / Sq Ft |
Tax History Compared to Growth
Tax History
| Year | Tax Paid | Tax Assessment Tax Assessment Total Assessment is a certain percentage of the fair market value that is determined by local assessors to be the total taxable value of land and additions on the property. | Land | Improvement |
|---|---|---|---|---|
| 2025 | $1,653 | $93,000 | $0 | $0 |
| 2024 | $1,653 | $104,200 | $0 | $0 |
| 2023 | $1,195 | $62,500 | $0 | $0 |
| 2022 | $1,195 | $62,500 | $0 | $0 |
| 2021 | $1,195 | $51,900 | $0 | $0 |
| 2020 | $1,207 | $56,100 | $0 | $0 |
| 2019 | $1,207 | $57,000 | $0 | $0 |
| 2018 | $0 | $54,500 | $0 | $0 |
| 2017 | $0 | $50,300 | $0 | $0 |
| 2016 | -- | $47,100 | $0 | $0 |
| 2015 | -- | $43,600 | $0 | $0 |
| 2014 | -- | $43,600 | $0 | $0 |
Agents Affiliated with this Home
-
Deven Schneider

Seller's Agent in 2025
Deven Schneider
Greenridge Realty (Caledonia)
(269) 908-1374
24 Total Sales
-
Kay Stolsonburg

Seller's Agent in 2021
Kay Stolsonburg
Bellabay Realty (Middleville)
(269) 795-3305
99 Total Sales
-
Jason Titus

Buyer's Agent in 2021
Jason Titus
Independence Realty (Main)
(616) 901-0771
206 Total Sales
Map
Source: Southwestern Michigan Association of REALTORS®
MLS Number: 21005018
APN: 06-550-034-00
- 76 Sundago Park St
- 1128 Brott Dr
- 2987 Dusty Ln
- Parc A Pokey Dr
- Parc C Pokey Dr
- Parc C & D Sager Rd
- Parc D Sager Rd
- 3260 Creekside Trail
- 3103 Roush Rd
- 8238 Thornapple Lake Rd
- 1673 Nashville Rd
- 7814 Michigan 79
- Vl Becker Rd Lot Unit WP001
- 993 Becker Rd
- VL Becker Rd Lot#wp001
- 2675 Star School Rd
- 7012 Bayne Rd
- V/L Michigan 79
- 0 Michigan 79 Unit 25022518
- V/L Star School Rd

