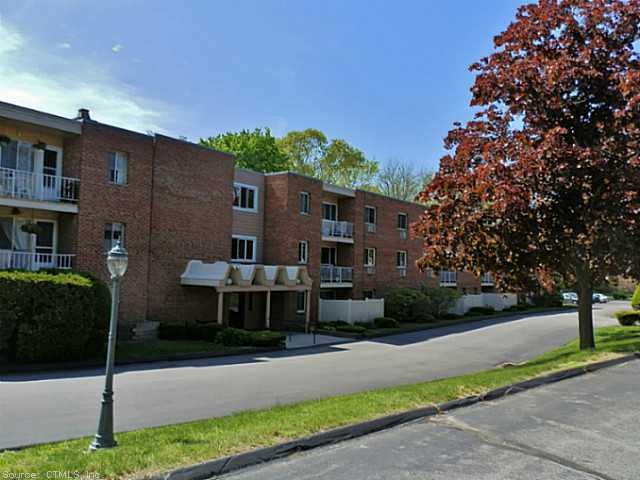
65 Westridge Rd Unit E2 New London, CT 06320
South New London NeighborhoodHighlights
- Outdoor Pool
- Balcony
- Guest Parking
- Open Floorplan
- Intercom
- Attached Carport
About This Home
As of March 2023Well maintained, security w/key access only, intercom, elevator, carport, 2nd floor, laundry room, rear facing balcony , a/c units, kitchen with updates, large master walk-in closet w/organizers, basement storage unit, heat & hot water included, pool
Last Agent to Sell the Property
Berkshire Hathaway NE Prop. License #RES.0770213 Listed on: 05/23/2014

Property Details
Home Type
- Condominium
Est. Annual Taxes
- $1,684
Year Built
- Built in 1966
HOA Fees
- $317 Monthly HOA Fees
Home Design
- Masonry Siding
Interior Spaces
- 1,050 Sq Ft Home
- Open Floorplan
- Unfinished Basement
- Basement Fills Entire Space Under The House
- Intercom
- Oven or Range
Bedrooms and Bathrooms
- 2 Bedrooms
- 1 Full Bathroom
Parking
- 1 Car Garage
- Attached Carport
- Guest Parking
- Visitor Parking
Outdoor Features
- Outdoor Pool
- Balcony
Schools
- Call Elementary School
- Call High School
Utilities
- Baseboard Heating
- Heating System Uses Natural Gas
- Cable TV Available
Community Details
Overview
- Association fees include grounds maintenance, heat, hot water, insurance, snow removal, trash pickup
- Westridge Community
Amenities
- Laundry Facilities
Ownership History
Purchase Details
Home Financials for this Owner
Home Financials are based on the most recent Mortgage that was taken out on this home.Purchase Details
Home Financials for this Owner
Home Financials are based on the most recent Mortgage that was taken out on this home.Purchase Details
Similar Homes in New London, CT
Home Values in the Area
Average Home Value in this Area
Purchase History
| Date | Type | Sale Price | Title Company |
|---|---|---|---|
| Fiduciary Deed | $157,500 | None Available | |
| Warranty Deed | $80,000 | -- | |
| Warranty Deed | $105,000 | -- |
Mortgage History
| Date | Status | Loan Amount | Loan Type |
|---|---|---|---|
| Previous Owner | $50,000 | Credit Line Revolving |
Property History
| Date | Event | Price | Change | Sq Ft Price |
|---|---|---|---|---|
| 03/01/2023 03/01/23 | Sold | $157,500 | +7.5% | $150 / Sq Ft |
| 01/28/2023 01/28/23 | Pending | -- | -- | -- |
| 01/23/2023 01/23/23 | For Sale | $146,500 | +83.1% | $140 / Sq Ft |
| 10/08/2014 10/08/14 | Sold | $80,000 | -15.7% | $76 / Sq Ft |
| 08/19/2014 08/19/14 | Pending | -- | -- | -- |
| 05/23/2014 05/23/14 | For Sale | $94,900 | -- | $90 / Sq Ft |
Tax History Compared to Growth
Tax History
| Year | Tax Paid | Tax Assessment Tax Assessment Total Assessment is a certain percentage of the fair market value that is determined by local assessors to be the total taxable value of land and additions on the property. | Land | Improvement |
|---|---|---|---|---|
| 2025 | $2,845 | $104,600 | $0 | $104,600 |
| 2024 | $2,877 | $104,600 | $0 | $104,600 |
| 2023 | $1,848 | $49,630 | $0 | $49,630 |
| 2022 | $1,852 | $49,630 | $0 | $49,630 |
| 2021 | $1,883 | $49,630 | $0 | $49,630 |
| 2020 | $1,895 | $49,630 | $0 | $49,630 |
| 2019 | $1,980 | $49,630 | $0 | $49,630 |
| 2018 | $2,679 | $61,250 | $0 | $61,250 |
| 2017 | $2,711 | $61,250 | $0 | $61,250 |
| 2016 | $2,478 | $61,250 | $0 | $61,250 |
| 2015 | $2,419 | $61,250 | $0 | $61,250 |
| 2014 | $2,099 | $61,250 | $0 | $61,250 |
Agents Affiliated with this Home
-
Marilyn Lusher

Seller's Agent in 2023
Marilyn Lusher
RE/MAX
(860) 460-9559
38 in this area
357 Total Sales
-
Cory Winkelmann

Buyer's Agent in 2023
Cory Winkelmann
William Pitt
(860) 417-9746
2 in this area
30 Total Sales
-
Cheryl Auerbach

Seller's Agent in 2014
Cheryl Auerbach
Berkshire Hathaway Home Services
(860) 235-9099
9 in this area
102 Total Sales
Map
Source: SmartMLS
MLS Number: E276338
APN: NLON-000010-000050-000203-000002
- 61 Mansfield Rd
- 70 Farmington Ave Unit 1V
- 70 Farmington Ave Unit 3A
- 280 Gardner Ave Unit D4
- 214 Thames St
- 63 Niles Hill Rd Unit A4
- 11 Morton St
- 8 Wilson Ave
- 95 Gardner Ave
- 35 Thames St
- 10 Easy St Unit C
- 376 Glenwood Avenue Extension
- 388 Pequot Ave
- 292 Pequot Ave Unit 4L
- 209 Pequot Ave
- 17 Gardner Ave
- 184 Pequot Ave Unit 406
- 184 Pequot Ave Unit 104
- 335 Ocean Ave
- 994 Ocean Ave
