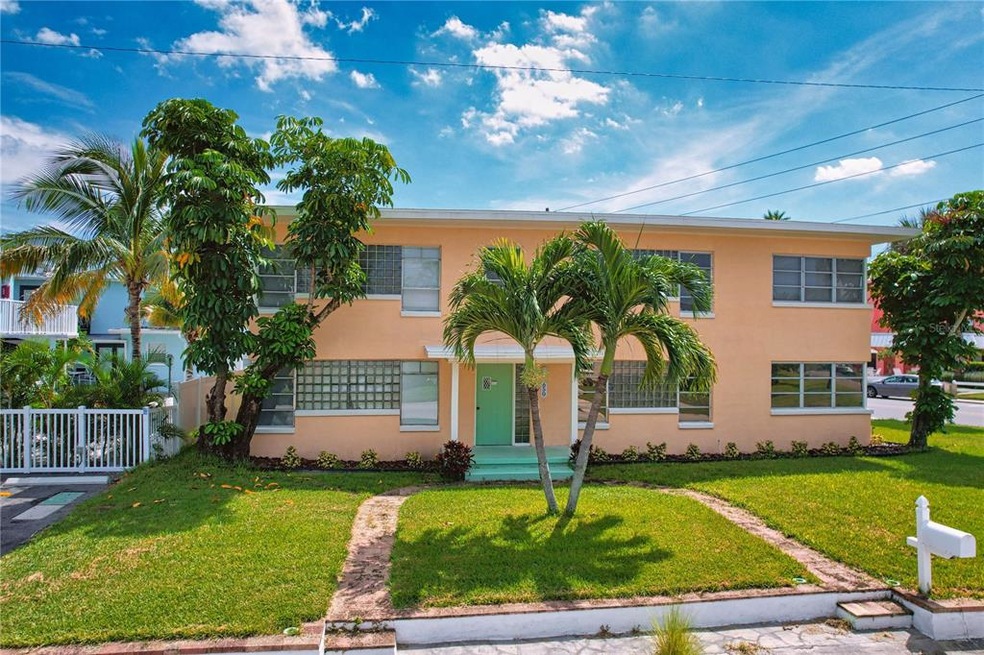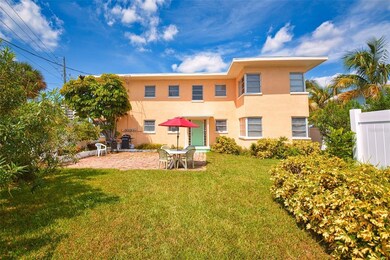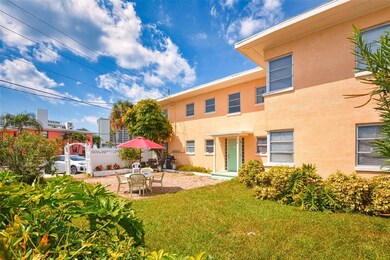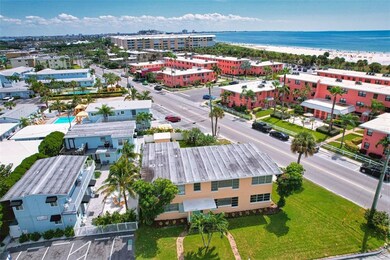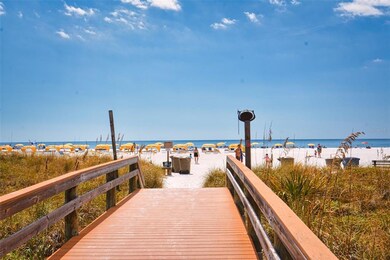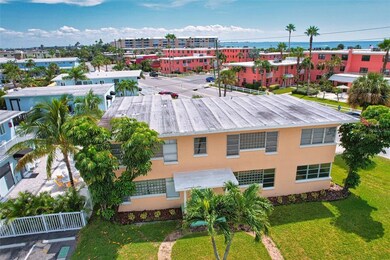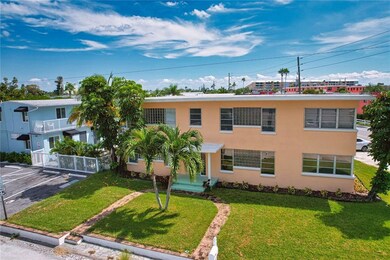
650 70th Ave St. Pete Beach, FL 33706
Highlights
- Water Access
- Public Beach
- Garden View
- Boca Ciega High School Rated A-
- Property is near public transit
- End Unit
About This Home
As of December 2021Courtyard Apartments in the Trendy Upham Beach Village – This iconic mid-century apartment building is located on the northern end of St. Pete Beach. Each of the four units overlooks the private Courtyard Garden. Situated on the corner of Sunset Way and 70th Avenue, and just a short jaunt to the sandy shoreline of the Nation’s Number ONE Beach, this property is surrounded by an assortment of boutique hotels, restaurants, cafés and beach bars. The large corner property has a paver courtyard and BBQ area, five off-street parking spaces, a separate building for resident laundry and storage, bicycle parking and plenty of room to add a pool. This is a RARE opportunity to own an income property in this up and coming area of St. Pete Beach. Easy access to Pasadena and Gulfport over the Corey Causeway, Treasure Island over Blind Pass, or the Beautiful Bayway Bridge to Tierra Verde, Ft. Desoto Park and Interstate 275. Downtown St. Pete is only 15 minutes away. In 30 minutes you can be at Tampa International Airport or over the Stunning Skyway Bridge to Bradenton and Sarasota. Enjoy a relaxing day at the beach or shop and dine along our Historic Shopping Districts on Corey Avenue and 8th Avenue in Pass-a-grille. This is a very well maintained building which has been occupied by long term, non-smoking tenants with no pets. UBV Zoning allows for 30 day rentals.
Last Agent to Sell the Property
SMITH & ASSOCIATES REAL ESTATE License #3317601 Listed on: 10/02/2021

Property Details
Home Type
- Multi-Family
Est. Annual Taxes
- $6,474
Year Built
- Built in 1960
Lot Details
- 6,900 Sq Ft Lot
- Lot Dimensions are 69x100
- Public Beach
- End Unit
- Fenced
- Corner Lot
- Oversized Lot
- Level Lot
- Irregular Lot
Home Design
- Quadruplex
- Bi-Level Home
- Slab Foundation
- Built-Up Roof
- Block Exterior
Interior Spaces
- 2,938 Sq Ft Home
- Built-In Features
- Storage Room
- Inside Utility
- Garden Views
- Walk-Up Access
- Range<<rangeHoodToken>>
Flooring
- Carpet
- Ceramic Tile
- Vinyl
Laundry
- Laundry Room
- Dryer
- Washer
Parking
- Parking Pad
- Open Parking
- Off-Street Parking
Eco-Friendly Details
- Smoke Free Home
- Reclaimed Water Irrigation System
Outdoor Features
- Outdoor Shower
- Water Access
- Covered patio or porch
- Outdoor Storage
- Outdoor Grill
Location
- Flood Zone Lot
- Property is near public transit
- City Lot
Schools
- Azalea Elementary School
- Azalea Middle School
- Boca Ciega High School
Utilities
- Central Heating and Cooling System
- Thermostat
Listing and Financial Details
- Visit Down Payment Resource Website
- Tenant pays for electricity
- Legal Lot and Block B / 2
- Assessor Parcel Number 36-31-15-05940-002-0020
Community Details
Overview
- No Home Owners Association
- 4 Units
- 3,112 Sq Ft Building
- Upham Beach Condos
- Beach Plaza Sec Of St Pete Beach Subdivision
- The community has rules related to allowable golf cart usage in the community
- Rental Restrictions
Pet Policy
- Pets Allowed
Similar Home in the area
Home Values in the Area
Average Home Value in this Area
Property History
| Date | Event | Price | Change | Sq Ft Price |
|---|---|---|---|---|
| 06/10/2025 06/10/25 | For Sale | $2,125,000 | +43.1% | $723 / Sq Ft |
| 12/29/2021 12/29/21 | Sold | $1,485,000 | -10.0% | $505 / Sq Ft |
| 11/23/2021 11/23/21 | Pending | -- | -- | -- |
| 10/01/2021 10/01/21 | For Sale | $1,650,000 | -- | $562 / Sq Ft |
Tax History Compared to Growth
Agents Affiliated with this Home
-
Melinda Persuitte

Seller's Agent in 2025
Melinda Persuitte
COMPASS FLORIDA LLC
(813) 777-6336
57 in this area
214 Total Sales
-
Tia Hockensmith

Seller's Agent in 2021
Tia Hockensmith
SMITH & ASSOCIATES REAL ESTATE
(727) 422-6127
28 in this area
100 Total Sales
-
Tevi Lawson

Buyer's Agent in 2021
Tevi Lawson
POLARIS REALTY, LLC
(727) 200-5627
1 in this area
16 Total Sales
Map
Source: Stellar MLS
MLS Number: U8138675
- 7003 Sunset Way Unit 6
- 680 71st Ave Unit 14
- 600 71st Ave Unit 16
- 600 71st Ave Unit 18
- 7050 Sunset Way Unit 22
- 7050 Sunset Way Unit 26
- 6800 Sunset Way Unit 1708
- 6800 Sunset Way Unit 1003
- 6800 Sunset Way Unit 1006
- 601 71st Ave
- 509, 503, land 69th Ave
- 510 70th Ave
- 503, 509, Cottage, L 69th Ave
- 506 71st Ave Unit 7
- 7150 Sunset Way Unit 405
- 7000 Beach Plaza Unit 905
- 7000 Beach Plaza Unit 805
- 7000 Beach Plaza Unit 706
- 7000 Beach Plaza Unit 505
- 6700 Sunset Way Unit 303
