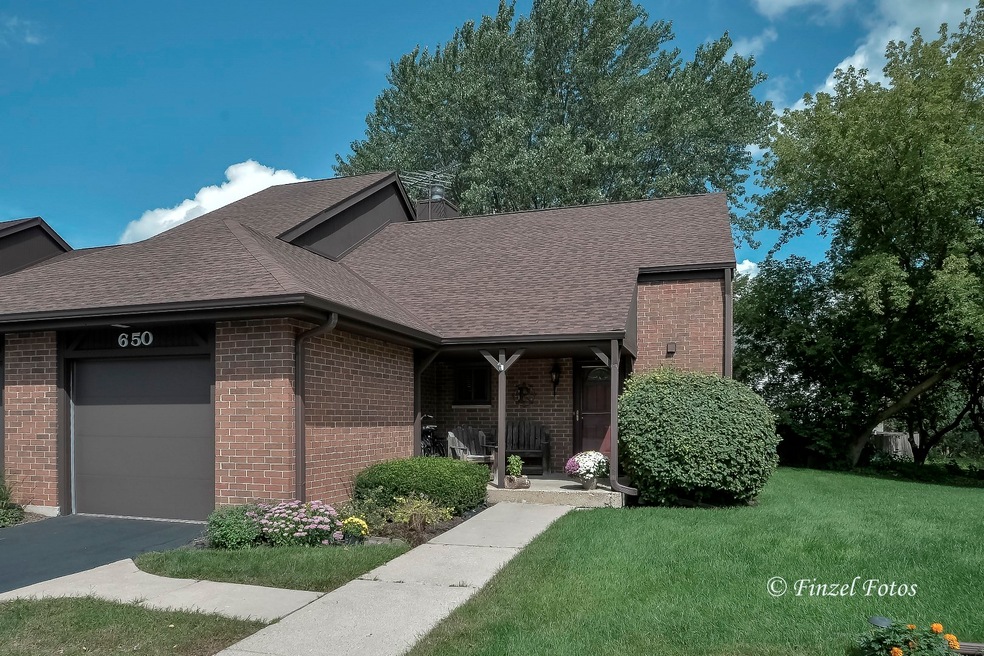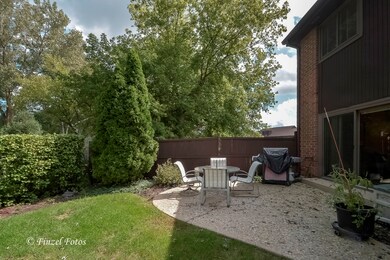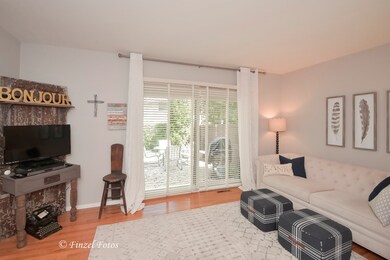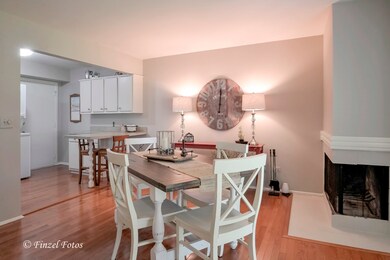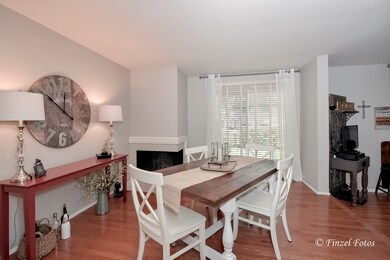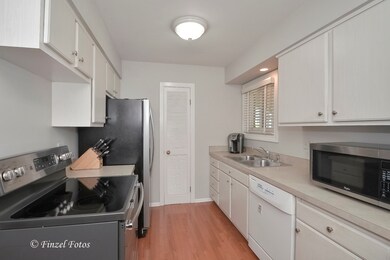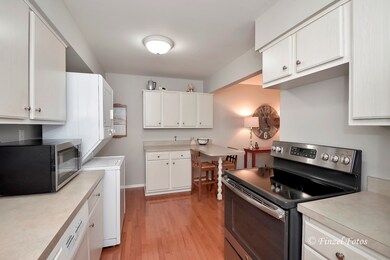
650 Cress Creek Ln Unit 1 Crystal Lake, IL 60014
Highlights
- End Unit
- Galley Kitchen
- Breakfast Bar
- Crystal Lake Central High School Rated A
- Attached Garage
- Patio
About This Home
As of November 2018Beautiful, move-in-ready 2 story end unit with sliding door to over-sized and very private patio area. Attached garage. Hardwood floors throughout entire first and second floor. Clean and updated in today's desirable paint colors. Enjoy the many benefits that condo life offers including the association swimming pool and clubhouse, tennis courts, playground.
Last Agent to Sell the Property
Keller Williams Success Realty License #471002170 Listed on: 09/06/2018

Co-Listed By
David Davis
eXp Realty License #475171358
Last Buyer's Agent
Berkshire Hathaway HomeServices Starck Real Estate License #475136816

Property Details
Home Type
- Condominium
Est. Annual Taxes
- $4,964
Year Built
- 1974
HOA Fees
- $245 per month
Parking
- Attached Garage
- Garage Transmitter
- Garage Door Opener
- Parking Included in Price
Home Design
- Brick Exterior Construction
Kitchen
- Galley Kitchen
- Breakfast Bar
Utilities
- Central Air
- Heating System Uses Gas
Additional Features
- Crawl Space
- Patio
- End Unit
Listing and Financial Details
- $3,500 Seller Concession
Community Details
Amenities
- Common Area
Pet Policy
- Pets Allowed
Ownership History
Purchase Details
Home Financials for this Owner
Home Financials are based on the most recent Mortgage that was taken out on this home.Purchase Details
Home Financials for this Owner
Home Financials are based on the most recent Mortgage that was taken out on this home.Purchase Details
Home Financials for this Owner
Home Financials are based on the most recent Mortgage that was taken out on this home.Purchase Details
Home Financials for this Owner
Home Financials are based on the most recent Mortgage that was taken out on this home.Purchase Details
Home Financials for this Owner
Home Financials are based on the most recent Mortgage that was taken out on this home.Similar Homes in Crystal Lake, IL
Home Values in the Area
Average Home Value in this Area
Purchase History
| Date | Type | Sale Price | Title Company |
|---|---|---|---|
| Warranty Deed | $152,000 | Heritage Title Co | |
| Interfamily Deed Transfer | -- | Carrington Title Partners Ll | |
| Interfamily Deed Transfer | -- | None Available | |
| Quit Claim Deed | -- | None Available | |
| Warranty Deed | $135,000 | Universal Title Services Inc |
Mortgage History
| Date | Status | Loan Amount | Loan Type |
|---|---|---|---|
| Open | $150,000 | New Conventional | |
| Closed | $147,440 | New Conventional | |
| Previous Owner | $134,250 | New Conventional | |
| Previous Owner | $140,000 | New Conventional | |
| Previous Owner | $77,500 | Unknown | |
| Previous Owner | $76,000 | Credit Line Revolving | |
| Previous Owner | $49,000 | Credit Line Revolving | |
| Previous Owner | $102,200 | Unknown | |
| Previous Owner | $106,600 | Unknown | |
| Previous Owner | $108,000 | No Value Available |
Property History
| Date | Event | Price | Change | Sq Ft Price |
|---|---|---|---|---|
| 06/25/2025 06/25/25 | Pending | -- | -- | -- |
| 06/16/2025 06/16/25 | Price Changed | $235,000 | 0.0% | $178 / Sq Ft |
| 06/16/2025 06/16/25 | For Sale | $235,000 | +4.4% | $178 / Sq Ft |
| 05/26/2025 05/26/25 | Pending | -- | -- | -- |
| 05/23/2025 05/23/25 | Price Changed | $225,000 | -10.0% | $170 / Sq Ft |
| 04/15/2025 04/15/25 | For Sale | $250,000 | 0.0% | $189 / Sq Ft |
| 04/04/2025 04/04/25 | Pending | -- | -- | -- |
| 03/28/2025 03/28/25 | For Sale | $250,000 | +64.5% | $189 / Sq Ft |
| 11/29/2018 11/29/18 | Sold | $152,000 | +2.4% | $115 / Sq Ft |
| 10/29/2018 10/29/18 | Pending | -- | -- | -- |
| 09/27/2018 09/27/18 | Price Changed | $148,500 | -0.3% | $112 / Sq Ft |
| 09/06/2018 09/06/18 | For Sale | $149,000 | -- | $113 / Sq Ft |
Tax History Compared to Growth
Tax History
| Year | Tax Paid | Tax Assessment Tax Assessment Total Assessment is a certain percentage of the fair market value that is determined by local assessors to be the total taxable value of land and additions on the property. | Land | Improvement |
|---|---|---|---|---|
| 2024 | $4,964 | $66,633 | $16,105 | $50,528 |
| 2023 | $4,751 | $59,595 | $14,404 | $45,191 |
| 2022 | $3,813 | $46,254 | $14,869 | $31,385 |
| 2021 | $3,582 | $43,091 | $13,852 | $29,239 |
| 2020 | $3,479 | $41,566 | $13,362 | $28,204 |
| 2019 | $3,373 | $39,784 | $12,789 | $26,995 |
| 2018 | $2,623 | $36,752 | $11,814 | $24,938 |
| 2017 | $3,090 | $34,623 | $11,130 | $23,493 |
| 2016 | $2,985 | $32,473 | $10,439 | $22,034 |
| 2013 | -- | $35,719 | $9,738 | $25,981 |
Agents Affiliated with this Home
-
Kim Keefe

Seller's Agent in 2025
Kim Keefe
Compass
(815) 790-4852
18 in this area
430 Total Sales
-
Tyler Lewke

Seller's Agent in 2018
Tyler Lewke
Keller Williams Success Realty
(815) 307-2316
154 in this area
1,014 Total Sales
-
D
Seller Co-Listing Agent in 2018
David Davis
eXp Realty
-
Roxana Naughton

Buyer's Agent in 2018
Roxana Naughton
Berkshire Hathaway HomeServices Starck Real Estate
(815) 575-0973
40 in this area
118 Total Sales
Map
Source: Midwest Real Estate Data (MRED)
MLS Number: MRD10067758
APN: 19-07-251-053
- 720 Saint Andrews Ln Unit 16
- 740 Saint Andrews Ln Unit 5
- 740 Saint Andrews Ln Unit 13
- 740 Saint Andrews Ln Unit 37
- 413 Berkshire Dr Unit 22
- 491 Brook Dr
- 969 Golf Course Rd Unit 3
- 542 Silver Aspen Cir
- 985 Golf Course Rd Unit 8
- 441 Highland Ave
- 490 S Mchenry Ave
- 969 Camelot Place
- 361 Everett Ave
- 826 Dartmoor Dr
- 955 Coventry Ln
- 844 Kingston Ln
- 676 Concord Dr
- 1087 Amberwood Dr
- 914 Wedgewood Dr
- 691 Lake Ave
