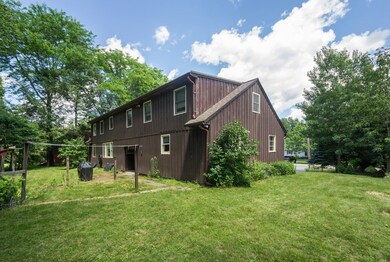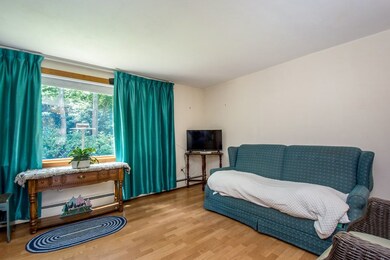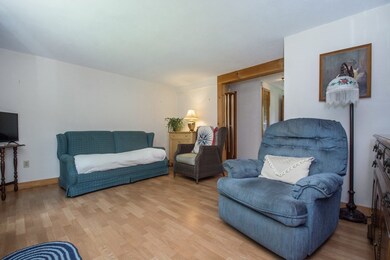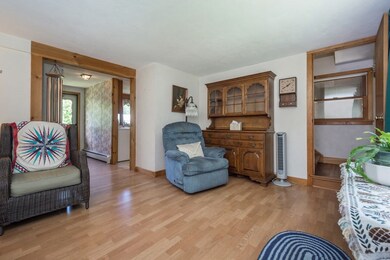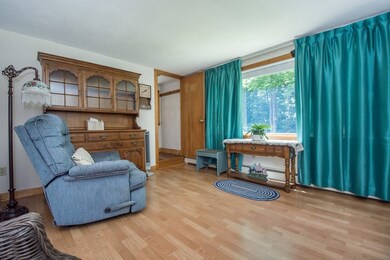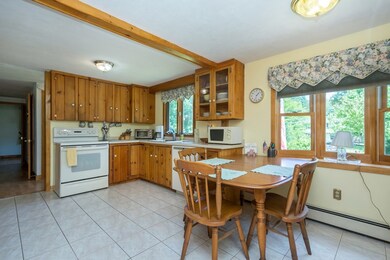
650 Grafton St Shrewsbury, MA 01545
Outlying Shrewsbury NeighborhoodHighlights
- Medical Services
- Cape Cod Architecture
- Wood Flooring
- Floral Street School Rated A
- Wooded Lot
- Corner Lot
About This Home
As of December 2022PRICE REDUCTION - Motivated Seller - Bring your offers! This home has great potential and opportunity for the new owner. Earn significant equity with a bit of updating. Adorable Cape Cod style on a large level corner lot with loads of privacy. As you walk into this sun filled home you will find the eat in kitchen, a living room overlooking the private backyard, a full bathroom, a bedroom and a smaller room that could be used as a home office or another bedroom on the first floor. The second floor has three good sized bedrooms, a full bathroom and lots of storage. The heating system was updated in 2016 to a natural gas Weil-McClain boiler. The location is close to all major roads with easy access to the commuter rail, shopping and area amenities.
Last Agent to Sell the Property
Berkshire Hathaway HomeServices Commonwealth Real Estate Listed on: 06/29/2022

Last Buyer's Agent
Anthony Campbell
Towne Realty Group
Home Details
Home Type
- Single Family
Est. Annual Taxes
- $5,961
Year Built
- Built in 1974
Lot Details
- 0.47 Acre Lot
- Near Conservation Area
- Corner Lot
- Level Lot
- Wooded Lot
- Property is zoned RUR B
Parking
- 2 Car Attached Garage
- Garage Door Opener
- Driveway
- Open Parking
Home Design
- Cape Cod Architecture
- Frame Construction
- Shingle Roof
- Concrete Perimeter Foundation
Interior Spaces
- 1,835 Sq Ft Home
- Bay Window
- Mud Room
- Dining Area
- Home Office
- Range<<rangeHoodToken>>
Flooring
- Wood
- Wall to Wall Carpet
- Laminate
- Ceramic Tile
Bedrooms and Bathrooms
- 4 Bedrooms
- Primary bedroom located on second floor
- 2 Full Bathrooms
- <<tubWithShowerToken>>
Laundry
- Dryer
- Washer
Partially Finished Basement
- Basement Fills Entire Space Under The House
- Interior Basement Entry
- Laundry in Basement
Schools
- Beal Elementary School
- Oak Middle School
- Shrewsbury High School
Utilities
- Window Unit Cooling System
- Central Heating
- Heating System Uses Natural Gas
- Baseboard Heating
- Hot Water Heating System
- 100 Amp Service
- Electric Water Heater
- High Speed Internet
Additional Features
- Outdoor Storage
- Property is near schools
Listing and Financial Details
- Assessor Parcel Number 1683134
- Tax Block 018002
Community Details
Overview
- No Home Owners Association
Amenities
- Medical Services
- Shops
Recreation
- Jogging Path
Similar Homes in the area
Home Values in the Area
Average Home Value in this Area
Property History
| Date | Event | Price | Change | Sq Ft Price |
|---|---|---|---|---|
| 05/29/2025 05/29/25 | Price Changed | $733,500 | -2.2% | $396 / Sq Ft |
| 05/15/2025 05/15/25 | For Sale | $749,900 | +14.5% | $404 / Sq Ft |
| 12/19/2022 12/19/22 | Sold | $655,000 | -2.1% | $353 / Sq Ft |
| 11/20/2022 11/20/22 | Pending | -- | -- | -- |
| 11/18/2022 11/18/22 | Price Changed | $669,000 | -4.3% | $361 / Sq Ft |
| 11/13/2022 11/13/22 | Price Changed | $699,000 | -2.2% | $377 / Sq Ft |
| 11/09/2022 11/09/22 | Price Changed | $715,000 | -1.4% | $386 / Sq Ft |
| 11/03/2022 11/03/22 | For Sale | $725,000 | +57.6% | $391 / Sq Ft |
| 08/15/2022 08/15/22 | Sold | $460,000 | -6.1% | $251 / Sq Ft |
| 07/22/2022 07/22/22 | Pending | -- | -- | -- |
| 07/07/2022 07/07/22 | Price Changed | $490,000 | -9.1% | $267 / Sq Ft |
| 06/29/2022 06/29/22 | For Sale | $539,000 | -- | $294 / Sq Ft |
Tax History Compared to Growth
Tax History
| Year | Tax Paid | Tax Assessment Tax Assessment Total Assessment is a certain percentage of the fair market value that is determined by local assessors to be the total taxable value of land and additions on the property. | Land | Improvement |
|---|---|---|---|---|
| 2022 | $5,690 | $422,500 | $220,400 | $202,100 |
Agents Affiliated with this Home
-
Erika Creamer

Seller's Agent in 2025
Erika Creamer
RE/MAX
(800) 244-9219
5 in this area
69 Total Sales
-
A
Seller's Agent in 2022
Anthony Campbell
Towne Realty Group
-
John Casillo

Seller's Agent in 2022
John Casillo
Berkshire Hathaway HomeServices Commonwealth Real Estate
(508) 735-2821
7 in this area
17 Total Sales
Map
Source: MLS Property Information Network (MLS PIN)
MLS Number: 73005350
APN: SHRE M:53 B:018002
- 1 Purinton St
- 17 Cortland Grove Dr
- 75 Orchard Meadow Dr
- 78 Orchard Meadow Dr
- 44 Clews St
- 34 Clews St
- 12 Woodbridge Ct Unit 12
- 495 Grafton St
- 15 Windle Ave
- 14 Farmington Dr
- 22 Adams Rd
- 6 Waterville Cir
- 401 Grafton St
- 40 Adams Farm Rd
- 0 Cherry St
- 8 Robertson Dr
- 15 Kenda Rd
- 356 Grafton St
- 76 Hillside Dr
- 31 Pointe Rok Dr Unit 31

