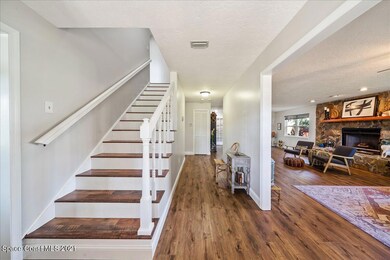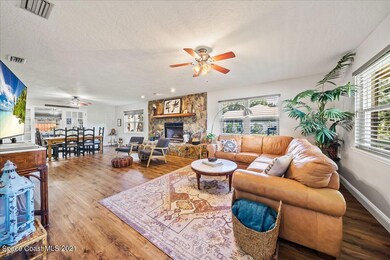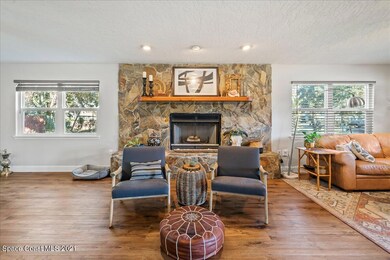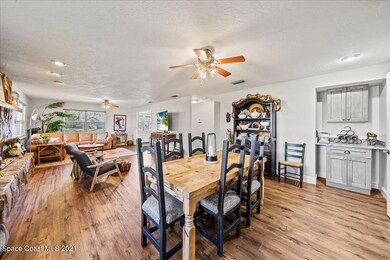
650 Jillotus St Merritt Island, FL 32952
Highlights
- Heated In Ground Pool
- Pool View
- Screened Porch
- Wood Flooring
- Great Room
- Home Office
About This Home
As of February 2022Beautiful 4 bed, 3 bath pool home on .33 acre located on a cul de sac in highly desirable South Merritt Island neighborhood. The large Great Room allows for entertaining while a separate dining room and office/flex space allow for some separation. The updated kitchen completed 1 year ago offers new appliances, granite counters, and wood cabinets with plenty of storage. Upstairs boasts the 4 oversized bedrooms. A screened pool and patio area provides space for relaxation or a splashing good time. Shade trees keep the home cool during the hot months. Other renovations completed last year include hurricane impact windows, new a/c on the first floor, and luxury vinyl plank flooring. Roof is 2 years old, hot water heater is 6 months, second-floor a/c is 4 years old. So many new updates!
Home Details
Home Type
- Single Family
Est. Annual Taxes
- $3,172
Year Built
- Built in 1989
Lot Details
- 0.34 Acre Lot
- Cul-De-Sac
- South Facing Home
- Front and Back Yard Sprinklers
HOA Fees
- $53 Monthly HOA Fees
Parking
- 2 Car Attached Garage
- Garage Door Opener
Home Design
- Brick Exterior Construction
- Frame Construction
- Shingle Roof
- Wood Siding
- Asphalt
- Stucco
Interior Spaces
- 2,848 Sq Ft Home
- 2-Story Property
- Built-In Features
- Ceiling Fan
- Wood Burning Fireplace
- Great Room
- Dining Room
- Home Office
- Library
- Screened Porch
- Pool Views
- Security System Owned
Kitchen
- Breakfast Area or Nook
- Eat-In Kitchen
- Breakfast Bar
- Double Convection Oven
- <<microwave>>
- Freezer
- Ice Maker
- Dishwasher
- Kitchen Island
- Disposal
Flooring
- Wood
- Laminate
- Tile
Bedrooms and Bathrooms
- 4 Bedrooms
- Walk-In Closet
- 3 Full Bathrooms
- Separate Shower in Primary Bathroom
- Spa Bath
Laundry
- Laundry Room
- Sink Near Laundry
- Washer and Gas Dryer Hookup
Pool
- Heated In Ground Pool
- In Ground Spa
- Screen Enclosure
Outdoor Features
- Patio
- Fire Pit
Schools
- Tropical Elementary School
- Jefferson Middle School
- Merritt Island High School
Utilities
- Central Air
- Heat Pump System
- Well
- Electric Water Heater
- Septic Tank
- Cable TV Available
Community Details
- Cliff Lines Association, Phone Number (321) 848-2126
- Iroquois South Subdivision
- Maintained Community
Listing and Financial Details
- Assessor Parcel Number 25-36-12-26-00000.0-0004.00
Ownership History
Purchase Details
Home Financials for this Owner
Home Financials are based on the most recent Mortgage that was taken out on this home.Purchase Details
Home Financials for this Owner
Home Financials are based on the most recent Mortgage that was taken out on this home.Purchase Details
Home Financials for this Owner
Home Financials are based on the most recent Mortgage that was taken out on this home.Similar Homes in Merritt Island, FL
Home Values in the Area
Average Home Value in this Area
Purchase History
| Date | Type | Sale Price | Title Company |
|---|---|---|---|
| Warranty Deed | $627,500 | New Title Company Name | |
| Warranty Deed | $510,000 | International Title And Escr | |
| Warranty Deed | $379,900 | The Title Co Of Brevard Inc | |
| Warranty Deed | $150,000 | -- |
Mortgage History
| Date | Status | Loan Amount | Loan Type |
|---|---|---|---|
| Open | $564,750 | New Conventional | |
| Previous Owner | $388,067 | No Value Available | |
| Previous Owner | $153,614 | New Conventional | |
| Previous Owner | $109,000 | Credit Line Revolving | |
| Previous Owner | $27,500 | Credit Line Revolving | |
| Previous Owner | $187,000 | New Conventional | |
| Previous Owner | $45,345 | Credit Line Revolving | |
| Previous Owner | $17,000 | New Conventional | |
| Previous Owner | $142,500 | No Value Available |
Property History
| Date | Event | Price | Change | Sq Ft Price |
|---|---|---|---|---|
| 07/10/2025 07/10/25 | Price Changed | $650,000 | -0.8% | $228 / Sq Ft |
| 06/21/2025 06/21/25 | Price Changed | $655,000 | -3.0% | $230 / Sq Ft |
| 05/24/2025 05/24/25 | Price Changed | $675,000 | -2.9% | $237 / Sq Ft |
| 05/03/2025 05/03/25 | For Sale | $695,000 | +10.8% | $244 / Sq Ft |
| 02/28/2022 02/28/22 | Sold | $627,500 | +1.2% | $220 / Sq Ft |
| 01/31/2022 01/31/22 | Pending | -- | -- | -- |
| 01/26/2022 01/26/22 | For Sale | $620,000 | 0.0% | $218 / Sq Ft |
| 04/01/2021 04/01/21 | Rented | $3,100 | 0.0% | -- |
| 03/18/2021 03/18/21 | Under Contract | -- | -- | -- |
| 03/15/2021 03/15/21 | Price Changed | $3,100 | -8.8% | $1 / Sq Ft |
| 03/10/2021 03/10/21 | Price Changed | $3,400 | -5.6% | $1 / Sq Ft |
| 02/24/2021 02/24/21 | For Rent | $3,600 | +46.9% | -- |
| 11/01/2019 11/01/19 | Rented | $2,450 | 0.0% | -- |
| 10/31/2019 10/31/19 | Under Contract | -- | -- | -- |
| 10/22/2019 10/22/19 | Price Changed | $2,450 | -5.8% | $1 / Sq Ft |
| 09/24/2019 09/24/19 | For Rent | $2,600 | 0.0% | -- |
| 11/07/2016 11/07/16 | Sold | $379,900 | 0.0% | $133 / Sq Ft |
| 09/27/2016 09/27/16 | Pending | -- | -- | -- |
| 09/23/2016 09/23/16 | For Sale | $379,900 | -- | $133 / Sq Ft |
Tax History Compared to Growth
Tax History
| Year | Tax Paid | Tax Assessment Tax Assessment Total Assessment is a certain percentage of the fair market value that is determined by local assessors to be the total taxable value of land and additions on the property. | Land | Improvement |
|---|---|---|---|---|
| 2023 | $7,386 | $541,430 | $180,000 | $361,430 |
| 2022 | $4,277 | $337,860 | $0 | $0 |
| 2021 | $4,483 | $328,020 | $0 | $0 |
| 2020 | $4,423 | $323,820 | $0 | $0 |
| 2019 | $4,385 | $316,540 | $0 | $0 |
| 2018 | $4,404 | $310,640 | $0 | $0 |
| 2017 | $4,460 | $304,260 | $47,000 | $257,260 |
| 2016 | $3,172 | $209,570 | $47,000 | $162,570 |
| 2015 | $3,269 | $208,120 | $47,000 | $161,120 |
| 2014 | $3,292 | $206,470 | $47,000 | $159,470 |
Agents Affiliated with this Home
-
Alyssa Kemp

Seller's Agent in 2025
Alyssa Kemp
Blue Marlin Real Estate
(321) 302-8717
6 in this area
74 Total Sales
-
Sami Bolger

Seller's Agent in 2022
Sami Bolger
Denovo Realty
(321) 243-3896
11 in this area
51 Total Sales
-
S
Buyer's Agent in 2022
Selling Together
Coastal Life Properties LLC
-
Karen Gunn-Bardot

Seller's Agent in 2021
Karen Gunn-Bardot
Space Coast Realty & Inv. LLC
(321) 394-7750
-
R
Buyer's Agent in 2021
Ryan Price
Britton Group, Inc.
-
S
Seller's Agent in 2016
Sheila Bonvallat
Florida Oasis Realty
Map
Source: Space Coast MLS (Space Coast Association of REALTORS®)
MLS Number: 925507
APN: 25-36-12-26-00000.0-0004.00
- 580 Hidden Creek Dr
- 1322 Earl Dr
- 550 Bella Capri Dr
- 3450 S Courtenay Pkwy
- 350 Brentwood Ct
- 525 Banana Blvd
- 1254 Lynne Dr
- 264 Serenity Point Ln
- 265 Marlin Dr
- 460 Island Beach Blvd
- 475 Pine Blvd
- 445 Pine Blvd
- 215 Bonita Dr
- 420 Pine Blvd
- 365 Palm Blvd
- 2195 S Courtenay Pkwy
- 523 Hidden Hollow Dr
- 501 Hidden Hollow Dr
- 2230 S Courtenay Pkwy
- 2275 Pineapple Place






