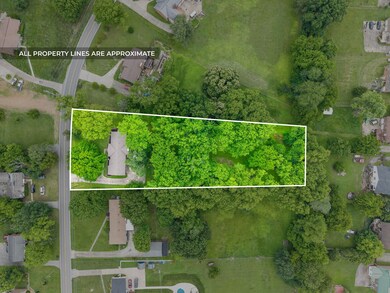
650 Pollard Rd Clarksville, TN 37042
Estimated payment $1,925/month
Highlights
- No HOA
- 2 Car Attached Garage
- Patio
- Porch
- Cooling Available
- Central Heating
About This Home
This fully renovated 3-bedroom, 2-bathroom ranch offers a rare combination of modern luxury and country charm, perfectly situated on 1.18 beautifully landscaped acres just minutes from the Greenway and with NO HOA restrictions! Inside, you'll find an interior that looks straight out of a design magazine, featuring luxury vinyl plank (LVP) flooring, quartz countertops, and timeless, high-end finishes throughout. Cozy up by the wood-burning fireplace in the spacious living area or enjoy cooking in the updated kitchen with ample prep space and pantry storage. Step outside to enjoy the meticulously maintained landscaping, fenced backyard, and extra parking pad, along with a two-car garage with utility room for added convenience and storage. This home comes with peace of mind: septic cleaned in 2022, pest treatment completed May 2025, and HVAC system professionally cleaned in May 2025.
Listing Agent
Benchmark Realty Brokerage Phone: 5415132264 License #284604,365594 Listed on: 05/30/2025

Home Details
Home Type
- Single Family
Est. Annual Taxes
- $2,166
Year Built
- Built in 1972
Lot Details
- 1.18 Acre Lot
- Back Yard Fenced
- Level Lot
Parking
- 2 Car Attached Garage
- Driveway
Home Design
- Brick Exterior Construction
- Shingle Roof
Interior Spaces
- 1,412 Sq Ft Home
- Property has 1 Level
- Ceiling Fan
- Wood Burning Fireplace
- Living Room with Fireplace
- Crawl Space
- Fire and Smoke Detector
Kitchen
- Oven or Range
- <<microwave>>
- Dishwasher
Flooring
- Carpet
- Laminate
- Vinyl
Bedrooms and Bathrooms
- 3 Main Level Bedrooms
- 2 Full Bathrooms
Outdoor Features
- Patio
- Porch
Schools
- Kenwood Elementary School
- Kenwood Middle School
- Kenwood High School
Utilities
- Cooling Available
- Central Heating
- Septic Tank
- High Speed Internet
- Cable TV Available
Community Details
- No Home Owners Association
- Pollard Road Subdivision
Listing and Financial Details
- Assessor Parcel Number 063042I A 01100 00003042I
Map
Home Values in the Area
Average Home Value in this Area
Tax History
| Year | Tax Paid | Tax Assessment Tax Assessment Total Assessment is a certain percentage of the fair market value that is determined by local assessors to be the total taxable value of land and additions on the property. | Land | Improvement |
|---|---|---|---|---|
| 2024 | $2,166 | $72,675 | $0 | $0 |
| 2023 | $2,166 | $44,675 | $0 | $0 |
| 2022 | $1,886 | $44,675 | $0 | $0 |
| 2021 | $1,886 | $44,675 | $0 | $0 |
| 2020 | $1,518 | $37,775 | $0 | $0 |
| 2019 | $1,518 | $37,775 | $0 | $0 |
| 2018 | $1,377 | $22,275 | $0 | $0 |
| 2017 | $396 | $31,950 | $0 | $0 |
| 2016 | $981 | $31,950 | $0 | $0 |
| 2015 | $981 | $31,950 | $0 | $0 |
| 2014 | $1,328 | $31,950 | $0 | $0 |
| 2013 | $1,283 | $29,300 | $0 | $0 |
Property History
| Date | Event | Price | Change | Sq Ft Price |
|---|---|---|---|---|
| 06/29/2025 06/29/25 | Pending | -- | -- | -- |
| 06/09/2025 06/09/25 | For Sale | $315,000 | 0.0% | $223 / Sq Ft |
| 06/01/2025 06/01/25 | Pending | -- | -- | -- |
| 05/30/2025 05/30/25 | For Sale | $315,000 | +15.2% | $223 / Sq Ft |
| 09/15/2022 09/15/22 | Sold | $273,500 | -0.5% | $189 / Sq Ft |
| 08/14/2022 08/14/22 | Pending | -- | -- | -- |
| 08/08/2022 08/08/22 | For Sale | $274,900 | +37.5% | $190 / Sq Ft |
| 12/01/2020 12/01/20 | Sold | $199,900 | 0.0% | $138 / Sq Ft |
| 10/26/2020 10/26/20 | Pending | -- | -- | -- |
| 10/26/2020 10/26/20 | For Sale | $199,900 | +19.7% | $138 / Sq Ft |
| 05/24/2019 05/24/19 | Sold | $167,000 | -1.8% | $115 / Sq Ft |
| 04/05/2019 04/05/19 | Pending | -- | -- | -- |
| 04/02/2019 04/02/19 | For Sale | $170,000 | -- | $117 / Sq Ft |
Purchase History
| Date | Type | Sale Price | Title Company |
|---|---|---|---|
| Warranty Deed | $273,500 | New Title Company Name | |
| Warranty Deed | $199,900 | Freedom Title Services Llc | |
| Warranty Deed | $167,000 | -- | |
| Trustee Deed | $77,601 | -- |
Mortgage History
| Date | Status | Loan Amount | Loan Type |
|---|---|---|---|
| Open | $279,790 | VA | |
| Previous Owner | $205,144 | VA | |
| Previous Owner | $204,497 | VA | |
| Previous Owner | $150,300 | New Conventional | |
| Previous Owner | $103,434 | No Value Available |
Similar Homes in Clarksville, TN
Source: Realtracs
MLS Number: 2897309
APN: 042I-A-011.00
- 0A Pollard Rd
- 528 Pollard Rd
- 0 Pollard Rd
- 902 Dominion Dr
- 619 Granger Ln
- 800 Pollard Rd
- 504 Overton Dr
- 421 Bancroft Dr
- 503 Pollard Rd
- 722 Overton Dr
- 1014 Dominion Dr
- 452 Carter Rd
- 841 Lutz Ln
- 1033 Foxmoor Dr
- 461 Irish Hills Dr
- 841 Lennox Rd
- 150 Irish Hills Dr
- 151 Irish Hills Dr
- 147 Irish Hills Dr
- 149 Irish Hills Dr Unit 149






