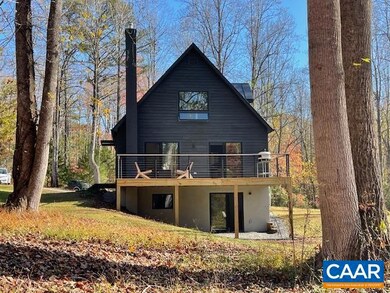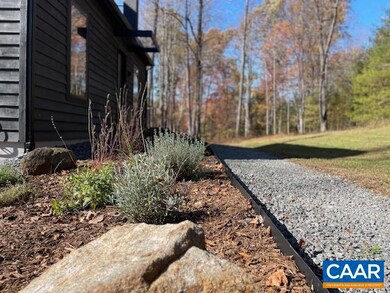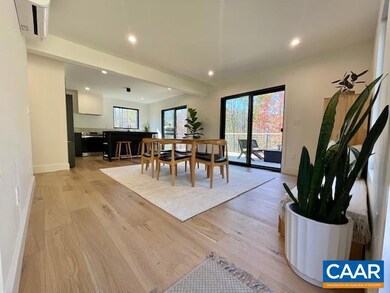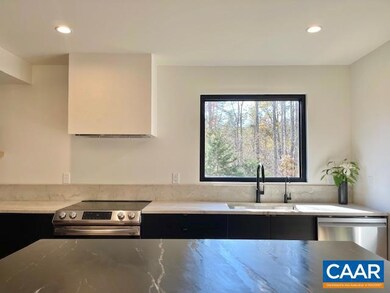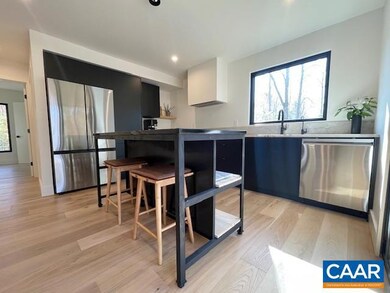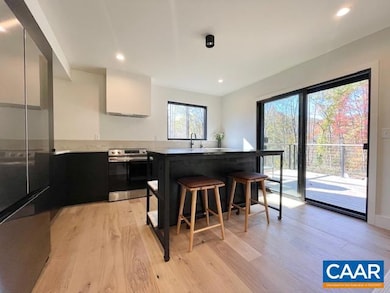
6500 Free Union Rd Free Union, VA 22940
Highlights
- Mountain View
- Deck
- Private Lot
- Meriwether Lewis Elementary School Rated A-
- Wood Burning Stove
- Family Room with Fireplace
About This Home
As of May 2025Nestled on over 5 acres of serene, mostly wooded land, this stunning modern cabin offers the perfect blend of luxury and nature. Fully renovated in 2024 (see list of improvements) with contemporary finishes and smart home technology, including high-speed fiber optic internet, the property provides a peaceful retreat with modern comforts, conveniently close to Charlottesville and the University of Virginia. This home features 3 bedrooms and 2.5 bathrooms, including a primary suite located on the main floor with an en-suite bath. Upstairs, 2 additional bedrooms with vaulted ceilings share a full bath, which includes a soaking tub, limestone flooring, and a picture window that lets in beautiful natural light. The open-concept kitchen and dining area boasts stunning quartzite and soapstone countertops. The spacious terrace-level living area, with a wood-fired stove on a custom soapstone hearth, creates the perfect spot to unwind on chilly evenings. Outside, the expansive deck offers breathtaking views, while private pathways lead to Buck Mountain Creek. Whether you are seeking a full-time residence or a weekend retreat, this home offers everything you need for comfort and relaxation.
Last Agent to Sell the Property
KELLER WILLIAMS ALLIANCE - CHARLOTTESVILLE License #0225059774 Listed on: 11/09/2024

Home Details
Home Type
- Single Family
Est. Annual Taxes
- $3,277
Year Built
- Built in 1996
Lot Details
- 5.1 Acre Lot
- Landscaped
- Private Lot
- Secluded Lot
- Gentle Sloping Lot
- Cleared Lot
- Partially Wooded Lot
- Property is zoned RA Rural Area
Home Design
- Concrete Block With Brick
- Metal Roof
- Cedar Siding
Interior Spaces
- 1.5-Story Property
- Wood Burning Stove
- Family Room with Fireplace
- Living Room
- Utility Room
- Wood Flooring
- Mountain Views
- Fire and Smoke Detector
Kitchen
- Eat-In Kitchen
- <<ENERGY STAR Qualified Dishwasher>>
Bedrooms and Bathrooms
- 3 Bedrooms | 1 Primary Bedroom on Main
- Primary bathroom on main floor
Laundry
- Laundry Room
- Dryer
- ENERGY STAR Qualified Washer
Finished Basement
- Walk-Out Basement
- Basement Fills Entire Space Under The House
- Fireplace in Basement
- Basement Windows
Schools
- Ivy Elementary School
- Henley Middle School
- Western Albemarle High School
Utilities
- Well
- ENERGY STAR Qualified Water Heater
- Septic Tank
Additional Features
- Green Features
- Deck
Listing and Financial Details
- Assessor Parcel Number 00700-00-00-038C0
Ownership History
Purchase Details
Home Financials for this Owner
Home Financials are based on the most recent Mortgage that was taken out on this home.Purchase Details
Home Financials for this Owner
Home Financials are based on the most recent Mortgage that was taken out on this home.Purchase Details
Similar Homes in Free Union, VA
Home Values in the Area
Average Home Value in this Area
Purchase History
| Date | Type | Sale Price | Title Company |
|---|---|---|---|
| Deed | $815,000 | Old Republic National Title In | |
| Special Warranty Deed | $285,000 | Servicelink | |
| Trustee Deed | $165,750 | None Available |
Mortgage History
| Date | Status | Loan Amount | Loan Type |
|---|---|---|---|
| Open | $733,050 | VA | |
| Previous Owner | $280,500 | Adjustable Rate Mortgage/ARM |
Property History
| Date | Event | Price | Change | Sq Ft Price |
|---|---|---|---|---|
| 05/01/2025 05/01/25 | Sold | $812,000 | -0.6% | $574 / Sq Ft |
| 04/02/2025 04/02/25 | Pending | -- | -- | -- |
| 03/25/2025 03/25/25 | For Sale | $817,000 | +0.2% | $578 / Sq Ft |
| 01/30/2025 01/30/25 | Sold | $815,000 | -4.1% | $412 / Sq Ft |
| 01/05/2025 01/05/25 | Pending | -- | -- | -- |
| 11/09/2024 11/09/24 | For Sale | $850,000 | +198.2% | $430 / Sq Ft |
| 11/25/2022 11/25/22 | Sold | $285,000 | +15.2% | $202 / Sq Ft |
| 10/25/2022 10/25/22 | Pending | -- | -- | -- |
| 10/06/2022 10/06/22 | For Sale | $247,500 | -- | $175 / Sq Ft |
Tax History Compared to Growth
Tax History
| Year | Tax Paid | Tax Assessment Tax Assessment Total Assessment is a certain percentage of the fair market value that is determined by local assessors to be the total taxable value of land and additions on the property. | Land | Improvement |
|---|---|---|---|---|
| 2025 | $4,343 | $485,800 | $114,800 | $371,000 |
| 2024 | $3,021 | $322,100 | $132,300 | $189,800 |
| 2023 | $2,366 | $277,000 | $102,700 | $174,300 |
| 2022 | $2,293 | $268,500 | $102,700 | $165,800 |
| 2021 | $2,103 | $246,300 | $98,900 | $147,400 |
| 2020 | $2,146 | $251,300 | $98,900 | $152,400 |
| 2019 | $2,011 | $235,500 | $97,500 | $138,000 |
| 2018 | $1,898 | $232,200 | $97,500 | $134,700 |
| 2017 | $1,847 | $220,200 | $79,300 | $140,900 |
| 2016 | $1,917 | $228,500 | $105,600 | $122,900 |
| 2015 | $1,843 | $225,000 | $105,600 | $119,400 |
| 2014 | -- | $224,800 | $105,600 | $119,200 |
Agents Affiliated with this Home
-
JUSTINE BECKHAM
J
Seller's Agent in 2025
JUSTINE BECKHAM
THE HOGAN GROUP-CHARLOTTESVILLE
(434) 906-5731
27 Total Sales
-
TREY DURHAM

Seller's Agent in 2025
TREY DURHAM
KELLER WILLIAMS ALLIANCE - CHARLOTTESVILLE
(434) 409-8308
298 Total Sales
-
Tara Savage

Seller Co-Listing Agent in 2025
Tara Savage
KELLER WILLIAMS ALLIANCE - CHARLOTTESVILLE
(434) 981-4458
330 Total Sales
-
DANNY HUGUS
D
Buyer's Agent in 2025
DANNY HUGUS
THE HOGAN GROUP-CHARLOTTESVILLE
(434) 218-9841
18 Total Sales
Map
Source: Charlottesville area Association of Realtors®
MLS Number: 658634
APN: 00700-00-00-038C0
- 6426 Free Union Rd
- 1816 Davis Shop Rd
- 7122 Harris Mountain Ln
- 0 Wesley Chapel Rd Unit 665078
- TBD Lost Valley Rd
- 9 Boonesville Rd
- 3 Boonesville Rd
- CORNER Simmons Gap Rd
- 1420 Parrish Rd
- 5511 Free Union Rd
- 7035 Blackwells Hollow Rd
- 6928 Blackwells Hollow Rd
- 670 Langdon Dr
- 165 Brokenback Mountain Rd
- 17 Langdon Woods Dr
- 96 Acres Blackwells Hollow Rd
- 955 Simmons Gap Rd

