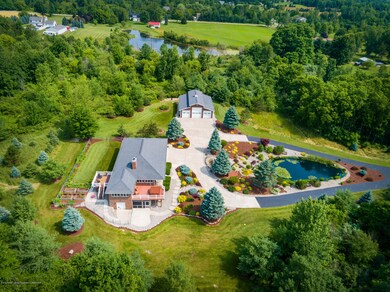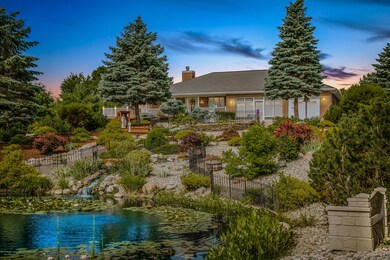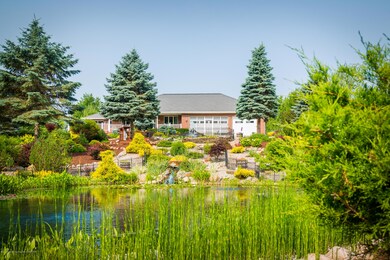
6500 Hollister Rd Laingsburg, MI 48848
Highlights
- Spa
- 20.35 Acre Lot
- Ranch Style House
- Home fronts a pond
- Deck
- Pole Barn
About This Home
As of September 2021WELCOME TO 6500 SOUTH HOLLISTER RD THIS IS A STUNNING AND BEAUTIFUL AND IMMACULATE HOME ON VERY PRIVATE 20 ACRES OF MATURE TREES IT HAS A WINDING DRIVE WITH CONCTETE AND ASPHALT.THIS ALL BRICK HOME IS 4 BED ROOMS AND 3 FULL BATHS.FIRST FLOOR LAUNDRY ALSO HAS BASEMENT LAUNDRY .LIVING ROOM HAS GLASS ON THREE SIDES.FORMAL DINNING ROOM WITH THREE SIDED FIRE PLACE AND A SLIDER DOOR TO THE BACK LARGE DECK.THE LARGE KITCHEN HAS AN EATING AREA A DOUBLE OVEN. THE DEN AND FRONT PORCH OVER LOOK THE STUNNING LANDSCAPEING WITH POND, F0UNTIAN AND WATER FALLS.MASTER SUITE HAS LARGE SHOWER WITH CORNER JUCUZZI TUB. THE LOWER LEVAL HAS 3 BED ROOMS TWO HAVE WALK IN CLOSETS A FULL BATH AND LAUNDRY ROOM THE LOWER LEVAL HAS A LARGE STORAGE ROOM OR TORNADO SHELTER. THE FAMILY ROOM HAS A SLIDER TO A LARGE COVERED PATIO A NEW KITCHEN AND WET BAR NEW CARPET AND TILE NEW WATER SOFTNER IN 2019 THE LOWER LEVAL HAS A WORKSHOP WITH DOUBLE DOOR TO THE SIDE YARD AND A LARGE WORK BENCH.THE HOME HAS 2X6 WALLCONSTRUCTION AND ANDERSON CASEMENT WINDOWS HARDWOOD AND CERAMIC FLOORS THROUGH THE MAIN LEVEL AND LOWER LEVEL.THERE IS A LARGE FRONT DECK WITH HOT TUB OVER LOOKING THE LANDSCAPING WITH POND,FOUNTAIN AND WATER FALLS A THREE CAR GARAGE WITH OVER HEAD STORAGE THAT IS DIVIDED TO CONVERT TO A 3 SEASON SCREENED IN FAMILY ROOM.40X48 FOOT POLE BARN WITH A 14 FOOT DOOR TO PARK YOUR MOTOR HOME AND TWO OTHER 10 FOOT DOORS INSULATED OVERHEAD DOORS ALSO HAS 100 AMP SERVICE AND RUNNING WATER AND WORK BENCH THERE IS A FENCED BACK YARD WITH DOG ACCESS TO THE HOUSE .THERE ARE 4 4X8 RAISED GARDEN BOXES WITH BUILT IN WATERING SYSTEM. THE HOME HAS A TOP OF THE LINE ENHANCED SECURITY SYSTEM THAT'S NOT ONLY MONITORED BY ADT BUT ALSO HAS VIDEO CAMERAS WITH A DVR TO RECORD ALSO ADDED EXTRA SECURITY LIGHTING ALL AROUND THE HOME THAT'S ON ALL THE TIME AND ALSO HAVE MOTION SENSOR LIGHTING ALONG WITH SOLAR MOTION DETECTION LIGHTING.HOME ALSO HAS ALL WINDOWS AND DOORS ARE MONITORED ALONG WITH GLASS BREAKAGE AND SEVERAL MOTION DETECTORS AND FIRE SENSORS TO ALERT FIRE DEPARTMENT IN CASE OF FIRE WHEN NOT AT HOME THE HOME HAS GROUND LINE ALONG WITH CELLULAR CONNECTION TO ADT. ALSO ADDED EXTRA OUTSIDE SIRENS THAT ARE VERY LOUD TO ALERT NEIGHBORS FAR AWAY.SELLER HAS NEVER HAD A PROBLEM AND YOU HAVE PRIVACY WITH SECURITY AT ITS BEST! SIDEWALKS ALL ROUND THE HOME, IN THE WOODS YOU HAVE TWO STAND ALONE HUNTING BLINDS AND ONE MOBILE HUNTING BLIND A NUMBER OF WALKING TRAILS A SHORT BIKE RIDE TO SLEEPY HOLLOW STATE PARK, CALL TODAY FOR YOUR PRIVATE SHOWING
Last Agent to Sell the Property
Vitek Real Estate License #6502124524 Listed on: 07/11/2019
Last Buyer's Agent
Tina Hess
Non Member Office
Home Details
Home Type
- Single Family
Est. Annual Taxes
- $4,321
Year Built
- Built in 2005 | Remodeled
Lot Details
- 20.35 Acre Lot
- Lot Dimensions are 655x1315
- Home fronts a pond
- East Facing Home
- Fenced
Parking
- 3 Car Attached Garage
- Parking Storage or Cabinetry
- Garage Door Opener
- Circular Driveway
Home Design
- Ranch Style House
- Brick Exterior Construction
- Shingle Roof
Interior Spaces
- Sound System
- Bar
- Ceiling Fan
- Wood Burning Fireplace
- See Through Fireplace
- Fireplace Features Masonry
- Entrance Foyer
- Great Room
- Family Room
- Living Room
- Formal Dining Room
- Den
- Workshop
- Sun or Florida Room
Kitchen
- <<OvenToken>>
- Gas Range
- <<microwave>>
- Dishwasher
- Tile Countertops
Bedrooms and Bathrooms
- 4 Bedrooms
- <<bathWithWhirlpoolToken>>
Laundry
- Laundry Room
- Laundry on main level
- Dryer
- Washer
Finished Basement
- Walk-Out Basement
- Basement Fills Entire Space Under The House
- Exterior Basement Entry
- Bedroom in Basement
- Laundry in Basement
- Basement Window Egress
Home Security
- Home Security System
- Fire and Smoke Detector
Eco-Friendly Details
- Green Features
Outdoor Features
- Spa
- Deck
- Covered patio or porch
- Pole Barn
Utilities
- Forced Air Heating and Cooling System
- Heating System Uses Natural Gas
- Vented Exhaust Fan
- Well
- Gas Water Heater
- Water Softener is Owned
- Septic Tank
- High Speed Internet
- Cable TV Available
Community Details
- No Home Owners Association
Ownership History
Purchase Details
Home Financials for this Owner
Home Financials are based on the most recent Mortgage that was taken out on this home.Purchase Details
Home Financials for this Owner
Home Financials are based on the most recent Mortgage that was taken out on this home.Purchase Details
Home Financials for this Owner
Home Financials are based on the most recent Mortgage that was taken out on this home.Similar Homes in Laingsburg, MI
Home Values in the Area
Average Home Value in this Area
Purchase History
| Date | Type | Sale Price | Title Company |
|---|---|---|---|
| Warranty Deed | $590,000 | Cislo Title Company | |
| Warranty Deed | $475,000 | Ata National Title Group Llc | |
| Warranty Deed | $115,000 | Midstate Title Co |
Mortgage History
| Date | Status | Loan Amount | Loan Type |
|---|---|---|---|
| Open | $548,250 | New Conventional | |
| Previous Owner | $270,000 | New Conventional | |
| Previous Owner | $43,000 | Future Advance Clause Open End Mortgage | |
| Previous Owner | $245,250 | New Conventional | |
| Previous Owner | $263,489 | New Conventional | |
| Previous Owner | $295,000 | Unknown | |
| Previous Owner | $253,000 | Unknown | |
| Previous Owner | $103,500 | Purchase Money Mortgage |
Property History
| Date | Event | Price | Change | Sq Ft Price |
|---|---|---|---|---|
| 09/30/2021 09/30/21 | Sold | $590,000 | +0.2% | $154 / Sq Ft |
| 08/18/2021 08/18/21 | Pending | -- | -- | -- |
| 08/18/2021 08/18/21 | For Sale | -- | -- | -- |
| 08/10/2021 08/10/21 | For Sale | $589,000 | +24.0% | $154 / Sq Ft |
| 09/13/2019 09/13/19 | Sold | $475,000 | -4.9% | $124 / Sq Ft |
| 07/30/2019 07/30/19 | Pending | -- | -- | -- |
| 07/09/2019 07/09/19 | For Sale | $499,500 | -- | $131 / Sq Ft |
Tax History Compared to Growth
Tax History
| Year | Tax Paid | Tax Assessment Tax Assessment Total Assessment is a certain percentage of the fair market value that is determined by local assessors to be the total taxable value of land and additions on the property. | Land | Improvement |
|---|---|---|---|---|
| 2024 | $2,857 | $272,600 | $49,500 | $223,100 |
| 2023 | $2,706 | $237,300 | $0 | $0 |
| 2022 | $7,451 | $217,700 | $44,200 | $173,500 |
| 2021 | $5,349 | $179,600 | $41,200 | $138,400 |
| 2020 | $5,349 | $169,900 | $39,300 | $130,600 |
| 2019 | $4,873 | $162,500 | $39,300 | $123,200 |
| 2018 | $4,347 | $158,900 | $38,300 | $120,600 |
| 2017 | $4,297 | $158,100 | $38,300 | $119,800 |
| 2016 | $4,203 | $146,400 | $38,300 | $108,100 |
| 2015 | $4,126 | $146,000 | $0 | $0 |
| 2011 | -- | $142,600 | $0 | $0 |
Agents Affiliated with this Home
-
Brandon Podolak

Seller's Agent in 2021
Brandon Podolak
Michigan Whitetail Properties
(989) 251-9060
127 Total Sales
-
O
Buyer's Agent in 2021
Out of Area Agent
Out of Area Office
-
Ray Vitek
R
Seller's Agent in 2019
Ray Vitek
Vitek Real Estate
(989) 224-4000
15 Total Sales
-
T
Buyer's Agent in 2019
Tina Hess
Non Member Office
Map
Source: Greater Lansing Association of Realtors®
MLS Number: 238600
APN: 140-011-400-005-00
- Parcel D S Hollister Rd
- Parcel C S Hollister Rd
- Parcel B S Hollister Rd
- V/L Victoria Shore Dr
- 0 E Price Rd Unit 286144
- 9195 Westchester Dr
- 7008 Westgate Dr
- 9605 Jason Rd
- 9550 Alward Rd
- 7370 Cross Creek Dr
- 703 Josie Ln
- 8845 Hollister Rd
- 405 N Iris Ln
- 8885 Hollister Rd
- V/L S Shepardsville Rd
- 8345 Country Farm Ln
- 8925 Hollister Rd
- 0 Hollister Rd
- 0 Alward Rd Unit 289641
- V/L W 2nd St N






