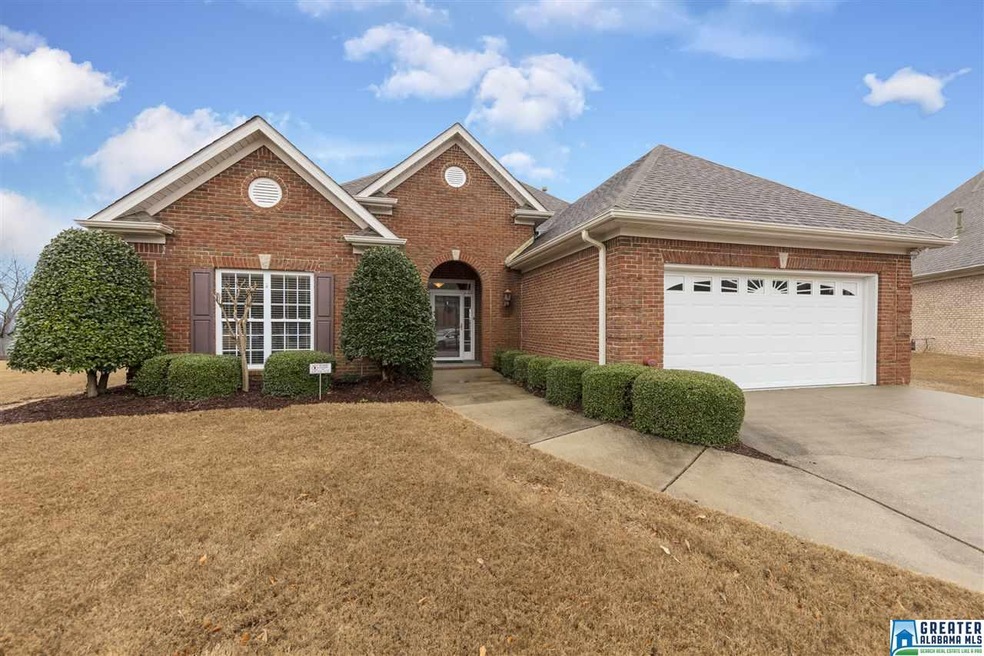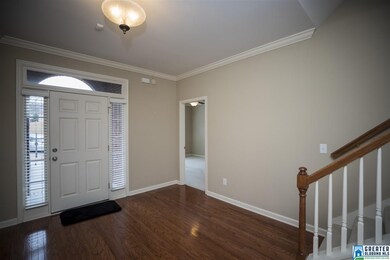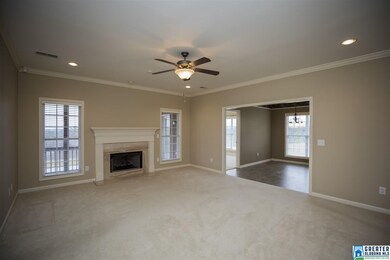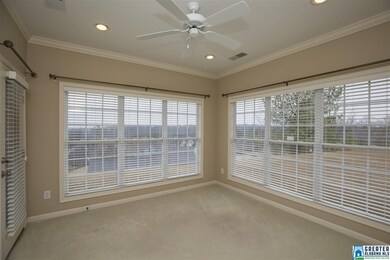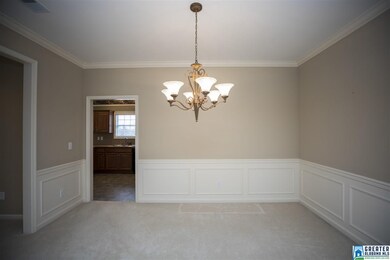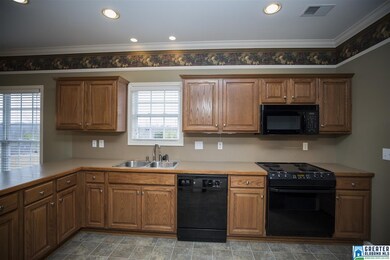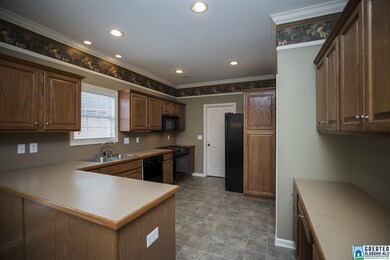
6500 Treck Cir Birmingham, AL 35235
Highlights
- Two Primary Bedrooms
- Wood Flooring
- Attic
- Paine Elementary School Rated A
- Main Floor Primary Bedroom
- Sun or Florida Room
About This Home
As of August 2022Be prepared to fall in LOVE with all this 3 bedroom 3 bath home in Trussville schools has to offer both INSIDE & OUT! Bond with family & entertain friends while enjoying fresh NEUTRAL colors, NATURAL lighting, modern fixtures, fireplace & sunroom. Cook up a feast in the kitchen with ample countertop & cabinet space for the chef to spread out, eat-in dining area PLUS formal dining room with wainscot paneling. Master bedroom will accommodate an oversized furniture suite, has walk-in closet, & master bath with his/her sinks, garden tub & separate shower. Privacy for the whole family to spread out with 3 bedrooms & 3 bath in separate parts of the house. Lots of storage space in the garage and walk-in attics. Grill out on the patio or chill out on the screened in porch. Conveniently located to interstate access, shopping, restaurants & more. This home is the perfect combination of space, location & price!
Home Details
Home Type
- Single Family
Est. Annual Taxes
- $2,041
Year Built
- 2002
HOA Fees
- $13 Monthly HOA Fees
Parking
- 2 Car Attached Garage
- Garage on Main Level
- Front Facing Garage
Home Design
- Slab Foundation
Interior Spaces
- 2-Story Property
- Crown Molding
- Smooth Ceilings
- Recessed Lighting
- Marble Fireplace
- Gas Fireplace
- Family Room with Fireplace
- Dining Room
- Den
- Sun or Florida Room
- Screened Porch
- Home Security System
- Attic
Kitchen
- Electric Oven
- Stove
- <<builtInMicrowave>>
- Dishwasher
- Laminate Countertops
- Disposal
Flooring
- Wood
- Carpet
- Tile
- Vinyl
Bedrooms and Bathrooms
- 3 Bedrooms
- Primary Bedroom on Main
- Double Master Bedroom
- Split Bedroom Floorplan
- Walk-In Closet
- 3 Full Bathrooms
- Split Vanities
- Garden Bath
- Separate Shower
Laundry
- Laundry Room
- Laundry on main level
- Washer and Electric Dryer Hookup
Utilities
- Central Heating and Cooling System
- Underground Utilities
- Gas Water Heater
Additional Features
- Screened Patio
- Sprinkler System
Community Details
- Misty Ridge HOA
Listing and Financial Details
- Assessor Parcel Number 1200142000090.000
Ownership History
Purchase Details
Home Financials for this Owner
Home Financials are based on the most recent Mortgage that was taken out on this home.Purchase Details
Purchase Details
Home Financials for this Owner
Home Financials are based on the most recent Mortgage that was taken out on this home.Purchase Details
Home Financials for this Owner
Home Financials are based on the most recent Mortgage that was taken out on this home.Similar Homes in Birmingham, AL
Home Values in the Area
Average Home Value in this Area
Purchase History
| Date | Type | Sale Price | Title Company |
|---|---|---|---|
| Warranty Deed | $370,000 | -- | |
| Warranty Deed | $372,600 | -- | |
| Warranty Deed | $245,500 | -- | |
| Survivorship Deed | $214,077 | -- |
Mortgage History
| Date | Status | Loan Amount | Loan Type |
|---|---|---|---|
| Open | $150,000 | New Conventional | |
| Previous Owner | $50,000 | New Conventional | |
| Previous Owner | $200,000 | New Conventional | |
| Previous Owner | $158,500 | Construction |
Property History
| Date | Event | Price | Change | Sq Ft Price |
|---|---|---|---|---|
| 08/11/2022 08/11/22 | Sold | $370,000 | 0.0% | $157 / Sq Ft |
| 07/15/2022 07/15/22 | Pending | -- | -- | -- |
| 07/14/2022 07/14/22 | Price Changed | $370,000 | -1.9% | $157 / Sq Ft |
| 06/22/2022 06/22/22 | For Sale | $377,000 | +53.6% | $160 / Sq Ft |
| 06/09/2017 06/09/17 | Sold | $245,500 | +0.2% | $104 / Sq Ft |
| 02/15/2017 02/15/17 | Price Changed | $245,000 | -2.0% | $104 / Sq Ft |
| 02/03/2017 02/03/17 | For Sale | $250,000 | -- | $106 / Sq Ft |
Tax History Compared to Growth
Tax History
| Year | Tax Paid | Tax Assessment Tax Assessment Total Assessment is a certain percentage of the fair market value that is determined by local assessors to be the total taxable value of land and additions on the property. | Land | Improvement |
|---|---|---|---|---|
| 2024 | $2,041 | $33,720 | -- | -- |
| 2022 | $1,929 | $31,920 | $4,250 | $27,670 |
| 2021 | $1,639 | $27,240 | $4,250 | $22,990 |
| 2020 | $1,533 | $25,540 | $4,250 | $21,290 |
| 2019 | $1,533 | $25,540 | $0 | $0 |
| 2018 | $1,461 | $24,380 | $0 | $0 |
| 2017 | $0 | $24,380 | $0 | $0 |
| 2016 | $0 | $24,380 | $0 | $0 |
| 2015 | -- | $24,380 | $0 | $0 |
| 2014 | $1,314 | $22,420 | $0 | $0 |
| 2013 | $1,314 | $22,420 | $0 | $0 |
Agents Affiliated with this Home
-
Jeff Jones
J
Seller's Agent in 2022
Jeff Jones
Mark Spain
(205) 902-3584
7 in this area
189 Total Sales
-
P
Buyer's Agent in 2022
Pyper Sugden
Keller Williams Homewood
-
Josh Vernon

Seller's Agent in 2017
Josh Vernon
Keller Williams Realty Vestavia
(205) 706-5260
18 in this area
656 Total Sales
-
Christy McDonald

Buyer's Agent in 2017
Christy McDonald
RealtySouth
(205) 586-6855
13 in this area
245 Total Sales
-
Kevin Sargent

Buyer Co-Listing Agent in 2017
Kevin Sargent
RealtySouth
(205) 577-2719
13 in this area
255 Total Sales
-
J
Buyer Co-Listing Agent in 2017
Jessica Kline
RE/MAX Valley
Map
Source: Greater Alabama MLS
MLS Number: 773003
APN: 12-00-14-2-000-090.000
- 5043 Ziklag Place
- 1003 N Chalkville Rd Unit 1
- 100 Woodland Cir Unit 1
- 113 Woodland Cir
- 4419 Hammond Rd Unit Lot 34
- 5869 Service Rd Unit 5
- 5096 Falling Creek Ln
- 5948 Service Rd
- 227 Snake Hill Rd
- 4761 Boulder Dr
- 4441 Valley Rd Unit 2
- 5005 Falling Creek Ln
- 4810 Cheshire Cir
- 5933 Stonegate Ln
- 2587 Wright St
- 309 Palace Dr
- 2517 Wright Cir
- 506 Rockridge Ave
- 2435 Hampstead Dr
- 4074 Huntwell Ln Unit 1
