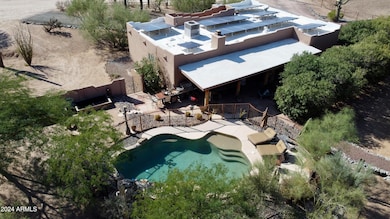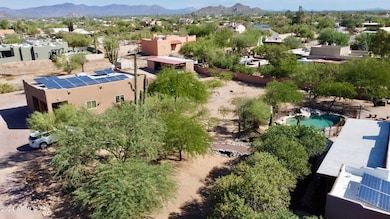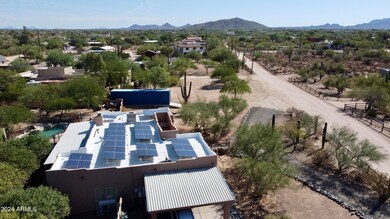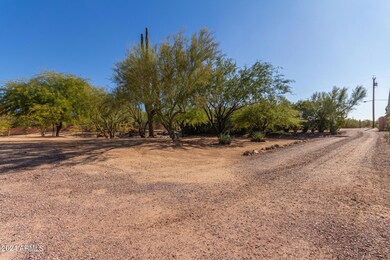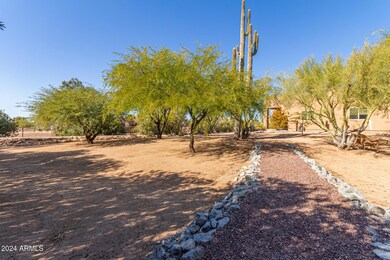
6502 E Wildcat Dr Cave Creek, AZ 85331
Boulders NeighborhoodHighlights
- Guest House
- Horses Allowed On Property
- RV Access or Parking
- Lone Mountain Elementary School Rated A-
- Private Pool
- Solar Power System
About This Home
As of February 2025Welcome to Your Arizona Dream Oasis! Get ready to fall in love with this charming, southwestern style home that's perfect for multigenerational living, your own work space, or lucrative rental income. Featuring 3 spacious bedrooms, 2 baths, and a versatile bonus/game room, this bright, open floor plan is designed for both comfort and entertainment. Outdoor Paradise: Step into your own private resort! Relax by the stunning pool, enjoy the convenience of an outdoor shower, cozy up by the fire pit, or sip your morning coffee on the covered patio while soaking in the serene desert landscape. Charming Casita: Need more space? The separate casita is a gem with 2 bedrooms, 1.5 baths, and a personal work studio—ideal for an office, creative haven, or extra living space. Nature's Beauty: Nestled on 1.37 acres of beautifully landscaped desert, this home offers tranquility and breathtaking views. Imagine waking up to vibrant sunrises and unwinding with picturesque sunsets. Equipped with a 2-car garage, covered carport, and freshly updated bathrooms, this home ensures convenience and modern living.
Last Agent to Sell the Property
My Home Group Real Estate Brokerage Phone: 602-880-7040 License #SA661178000 Listed on: 11/21/2024

Co-Listed By
My Home Group Real Estate Brokerage Phone: 602-880-7040 License #SA670113000
Last Buyer's Agent
My Home Group Real Estate Brokerage Phone: 602-880-7040 License #SA661178000 Listed on: 11/21/2024

Home Details
Home Type
- Single Family
Est. Annual Taxes
- $2,411
Year Built
- Built in 1990
Lot Details
- 1.37 Acre Lot
- Desert faces the front and back of the property
- Block Wall Fence
- Chain Link Fence
- Sprinklers on Timer
Parking
- 2 Car Direct Access Garage
- 3 Carport Spaces
- Side or Rear Entrance to Parking
- Garage Door Opener
- Circular Driveway
- RV Access or Parking
Home Design
- Santa Fe Architecture
- Spanish Architecture
- Wood Frame Construction
- Foam Roof
- Stucco
Interior Spaces
- 2,322 Sq Ft Home
- 1-Story Property
- Ceiling Fan
- Skylights
- Double Pane Windows
- Living Room with Fireplace
- 2 Fireplaces
- Washer and Dryer Hookup
Kitchen
- Breakfast Bar
- Built-In Microwave
- Granite Countertops
Flooring
- Wood
- Laminate
- Tile
Bedrooms and Bathrooms
- 5 Bedrooms
- Primary Bathroom is a Full Bathroom
- 3.5 Bathrooms
- Dual Vanity Sinks in Primary Bathroom
- Solar Tube
Pool
- Private Pool
- Fence Around Pool
Outdoor Features
- Covered patio or porch
- Outdoor Storage
Schools
- Lone Mountain Elementary School
- Cactus Shadows High School
Utilities
- Evaporated cooling system
- Mini Split Air Conditioners
- Zoned Heating and Cooling System
- High Speed Internet
- Cable TV Available
Additional Features
- No Interior Steps
- Solar Power System
- Guest House
- Horses Allowed On Property
Community Details
- No Home Owners Association
- Association fees include no fees
- Custom
Listing and Financial Details
- Tax Lot 258
- Assessor Parcel Number 216-67-258-C
Ownership History
Purchase Details
Home Financials for this Owner
Home Financials are based on the most recent Mortgage that was taken out on this home.Purchase Details
Home Financials for this Owner
Home Financials are based on the most recent Mortgage that was taken out on this home.Purchase Details
Home Financials for this Owner
Home Financials are based on the most recent Mortgage that was taken out on this home.Purchase Details
Purchase Details
Purchase Details
Home Financials for this Owner
Home Financials are based on the most recent Mortgage that was taken out on this home.Similar Homes in Cave Creek, AZ
Home Values in the Area
Average Home Value in this Area
Purchase History
| Date | Type | Sale Price | Title Company |
|---|---|---|---|
| Warranty Deed | -- | Landmark Title Assurance Agenc | |
| Warranty Deed | $525,000 | Landmark Title | |
| Interfamily Deed Transfer | -- | Accommodation | |
| Interfamily Deed Transfer | -- | Pioneer Title Agency Inc | |
| Interfamily Deed Transfer | -- | -- | |
| Interfamily Deed Transfer | -- | -- | |
| Interfamily Deed Transfer | -- | -- | |
| Warranty Deed | $289,900 | Tsa Title Agency |
Mortgage History
| Date | Status | Loan Amount | Loan Type |
|---|---|---|---|
| Open | $560,000 | New Conventional | |
| Previous Owner | $525,000 | Construction | |
| Previous Owner | $147,000 | New Conventional | |
| Previous Owner | $144,000 | New Conventional | |
| Previous Owner | $347,200 | New Conventional | |
| Previous Owner | $266,300 | New Conventional | |
| Previous Owner | $61,000 | Credit Line Revolving | |
| Previous Owner | $222,000 | Credit Line Revolving | |
| Previous Owner | $99,000 | Credit Line Revolving | |
| Previous Owner | $228,000 | New Conventional |
Property History
| Date | Event | Price | Change | Sq Ft Price |
|---|---|---|---|---|
| 02/14/2025 02/14/25 | Sold | $560,000 | -60.0% | $241 / Sq Ft |
| 02/02/2025 02/02/25 | Price Changed | $1,399,999 | 0.0% | $603 / Sq Ft |
| 01/01/2025 01/01/25 | Pending | -- | -- | -- |
| 12/18/2024 12/18/24 | Pending | -- | -- | -- |
| 11/21/2024 11/21/24 | For Sale | $1,399,999 | 0.0% | $603 / Sq Ft |
| 05/15/2019 05/15/19 | Rented | $2,750 | 0.0% | -- |
| 05/15/2019 05/15/19 | Under Contract | -- | -- | -- |
| 04/19/2019 04/19/19 | For Rent | $2,750 | +10.0% | -- |
| 10/01/2017 10/01/17 | Rented | $2,500 | 0.0% | -- |
| 09/10/2017 09/10/17 | Under Contract | -- | -- | -- |
| 08/31/2017 08/31/17 | For Rent | $2,500 | 0.0% | -- |
| 12/20/2015 12/20/15 | Rented | $2,500 | 0.0% | -- |
| 12/10/2015 12/10/15 | Under Contract | -- | -- | -- |
| 11/29/2015 11/29/15 | For Rent | $2,500 | -- | -- |
Tax History Compared to Growth
Tax History
| Year | Tax Paid | Tax Assessment Tax Assessment Total Assessment is a certain percentage of the fair market value that is determined by local assessors to be the total taxable value of land and additions on the property. | Land | Improvement |
|---|---|---|---|---|
| 2025 | $2,411 | $63,744 | -- | -- |
| 2024 | $2,307 | $60,709 | -- | -- |
| 2023 | $2,307 | $76,500 | $15,300 | $61,200 |
| 2022 | $2,260 | $59,700 | $11,940 | $47,760 |
| 2021 | $2,536 | $57,320 | $11,460 | $45,860 |
| 2020 | $2,500 | $52,580 | $10,510 | $42,070 |
| 2019 | $2,425 | $51,600 | $10,320 | $41,280 |
| 2018 | $2,334 | $50,110 | $10,020 | $40,090 |
| 2017 | $2,250 | $48,820 | $9,760 | $39,060 |
| 2016 | $2,237 | $47,500 | $9,500 | $38,000 |
| 2015 | $2,117 | $43,550 | $8,710 | $34,840 |
Agents Affiliated with this Home
-

Seller's Agent in 2025
Marshall Baires
My Home Group Real Estate
(602) 880-7040
1 in this area
114 Total Sales
-
P
Seller Co-Listing Agent in 2025
Pilar Weidman
My Home Group Real Estate
(623) 444-0665
1 in this area
8 Total Sales
-

Seller's Agent in 2019
JEANNA KING
HomeSmart
(602) 501-8400
-

Buyer's Agent in 2019
Jeanette Barkley
HomeSmart
(602) 809-0134
12 Total Sales
-
H
Buyer's Agent in 2017
Heidi Baldwin
Address Realty
(602) 390-3138
7 Total Sales
-

Buyer's Agent in 2015
Lori McClellan-Scott
MCO Realty
(480) 634-3410
2 Total Sales
Map
Source: Arizona Regional Multiple Listing Service (ARMLS)
MLS Number: 6786707
APN: 216-67-258C
- 6540 E Wildcat Dr
- 31032 N 66th St
- 6236 E Wildcat Dr
- 30508 N 64th St
- 31607 N 64th St
- 6832 E Montgomery Rd
- 6608 E Ranch Rd
- 6107 E Lone Mountain Rd
- 6107 E Lone Mountain Rd
- 6610 E Barwick Dr
- 6217 E Calle Escuda
- 7070 E Lowden Dr
- 8035 E Lone Mountain Rd
- 7175 E Rancho Del Oro Dr
- 8190 E Ranch Rd Unit 183
- 30120 N 70th St
- 6125 E Hodges St
- 7195 E Rancho Del Oro Dr
- 29771 N 67th St Unit II
- 6044 E Hodges St

