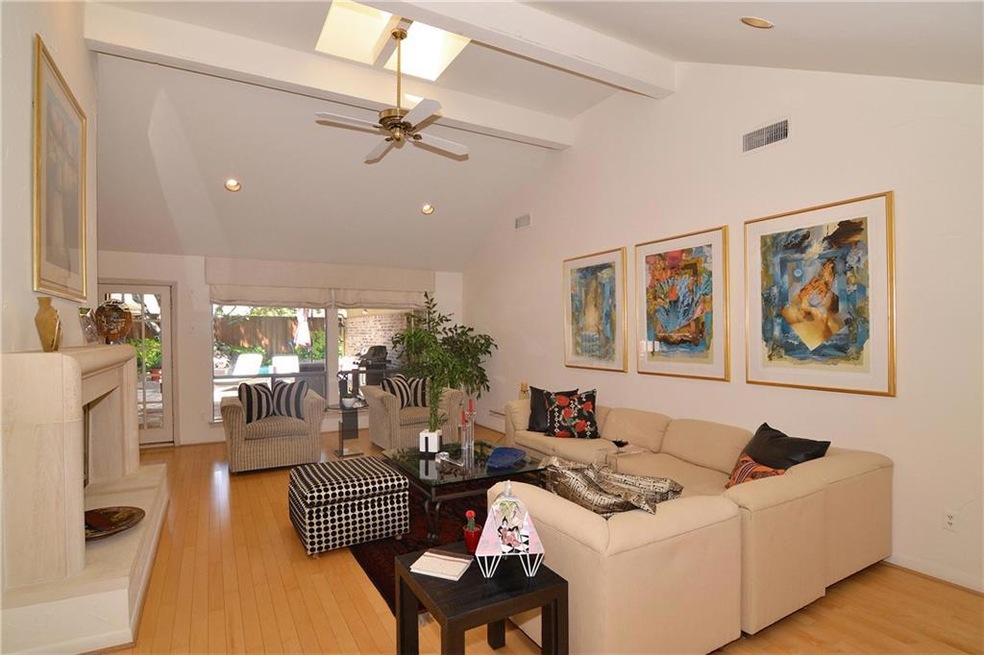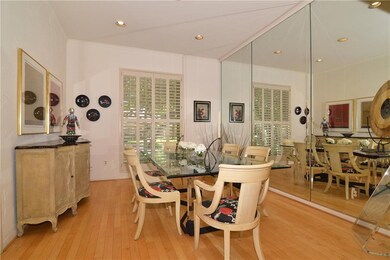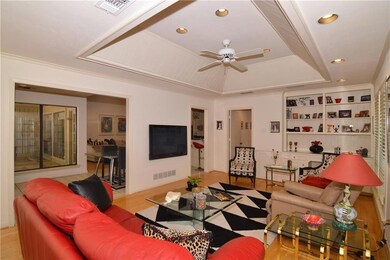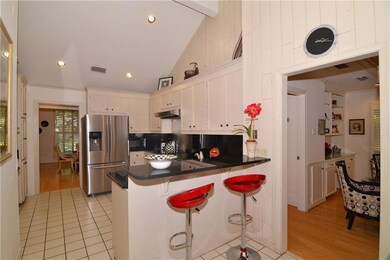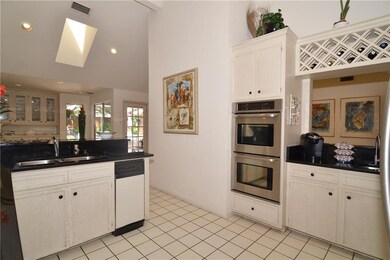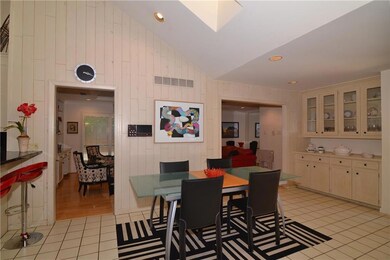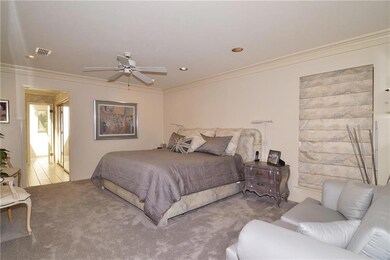
6505 Embers Rd Dallas, TX 75248
Prestonwood NeighborhoodHighlights
- In Ground Pool
- Contemporary Architecture
- Wood Flooring
- Brentfield Elementary School Rated A
- Vaulted Ceiling
- Covered patio or porch
About This Home
As of May 2019Enter into a Modern one story home in the heart of
Prestonwood. Walk to Brentfield Elementary school and
Park Hill Middle school. Light and bright, Great room,
dining room, kitchen, breakfast room and den all have
wood flooring. Den has an alcove for game table, 4 bedrooms 3 full baths perfect for a family. Vaulted ceiling for a dramatic look. Lots of build-in cabinets thought out the house, coffee bar in kitchen, View outside living from the great room with stone around a beautifully landscaped pool. Circular drive way. Recent improvements:
5 ton AC 2017 16 SEER: 2 ton AC 2011 16 seer, Pool resurfaced, 2015- Roof new 2016, replaced electrical panel. EASY TO SHOW!!!
Last Agent to Sell the Property
Berkshire HathawayHS PenFed TX License #0551150 Listed on: 04/23/2019

Home Details
Home Type
- Single Family
Est. Annual Taxes
- $16,767
Year Built
- Built in 1980
Lot Details
- Lot Dimensions are 75.88x120
- Wood Fence
- Interior Lot
Parking
- 2 Car Garage
- Rear-Facing Garage
- Garage Door Opener
- Circular Driveway
Home Design
- Contemporary Architecture
- Brick Exterior Construction
- Slab Foundation
- Composition Roof
Interior Spaces
- 2,868 Sq Ft Home
- 1-Story Property
- Wet Bar
- Wired For A Flat Screen TV
- Vaulted Ceiling
- Decorative Lighting
- Wood Burning Fireplace
- Fireplace With Gas Starter
- Brick Fireplace
- Plantation Shutters
Kitchen
- <<doubleOvenToken>>
- Electric Oven
- Electric Cooktop
- Plumbed For Ice Maker
- Dishwasher
- Trash Compactor
- Disposal
Flooring
- Wood
- Carpet
Bedrooms and Bathrooms
- 4 Bedrooms
- 3 Full Bathrooms
Laundry
- Full Size Washer or Dryer
- Washer Hookup
Home Security
- Security System Owned
- Security Lights
- Intercom
- Carbon Monoxide Detectors
- Fire and Smoke Detector
Pool
- In Ground Pool
- Sport pool features two shallow ends and a deeper center
- Fence Around Pool
- Gunite Pool
Outdoor Features
- Covered patio or porch
Schools
- Brentfield Elementary School
- Parkhill Middle School
- Pearce High School
Utilities
- Central Heating and Cooling System
- Individual Gas Meter
- High Speed Internet
- Cable TV Available
Community Details
- Prestonwood 22 Sec 2 Subdivision
Listing and Financial Details
- Legal Lot and Block 28 / 3/8193
- Assessor Parcel Number 819300302800
Ownership History
Purchase Details
Purchase Details
Similar Homes in the area
Home Values in the Area
Average Home Value in this Area
Purchase History
| Date | Type | Sale Price | Title Company |
|---|---|---|---|
| Deed | -- | None Listed On Document | |
| Interfamily Deed Transfer | -- | None Available |
Property History
| Date | Event | Price | Change | Sq Ft Price |
|---|---|---|---|---|
| 07/10/2025 07/10/25 | For Sale | $985,000 | 0.0% | $343 / Sq Ft |
| 06/04/2025 06/04/25 | For Rent | $4,500 | +28.6% | -- |
| 07/10/2019 07/10/19 | Rented | $3,500 | -11.4% | -- |
| 06/10/2019 06/10/19 | Under Contract | -- | -- | -- |
| 05/20/2019 05/20/19 | Sold | -- | -- | -- |
| 05/20/2019 05/20/19 | For Rent | $3,950 | 0.0% | -- |
| 05/02/2019 05/02/19 | Pending | -- | -- | -- |
| 04/23/2019 04/23/19 | For Sale | $579,000 | -- | $202 / Sq Ft |
Tax History Compared to Growth
Tax History
| Year | Tax Paid | Tax Assessment Tax Assessment Total Assessment is a certain percentage of the fair market value that is determined by local assessors to be the total taxable value of land and additions on the property. | Land | Improvement |
|---|---|---|---|---|
| 2024 | $16,767 | $752,790 | $300,000 | $452,790 |
| 2023 | $16,767 | $576,260 | $235,000 | $341,260 |
| 2022 | $15,156 | $576,260 | $235,000 | $341,260 |
| 2021 | $13,591 | $488,780 | $175,000 | $313,780 |
| 2020 | $13,788 | $488,780 | $175,000 | $313,780 |
| 2019 | $13,736 | $465,130 | $175,000 | $290,130 |
| 2018 | $12,628 | $446,650 | $200,000 | $246,650 |
| 2017 | $10,507 | $371,650 | $125,000 | $246,650 |
| 2016 | $9,853 | $348,490 | $125,000 | $223,490 |
| 2015 | $6,185 | $323,390 | $125,000 | $198,390 |
| 2014 | $6,185 | $316,200 | $125,000 | $191,200 |
Agents Affiliated with this Home
-
David Cordell
D
Seller's Agent in 2025
David Cordell
Patriot Realty Group, Inc
(214) 305-9945
1 Total Sale
-
Pamela Schaffer

Seller's Agent in 2019
Pamela Schaffer
Berkshire HathawayHS PenFed TX
(214) 298-9547
1 in this area
72 Total Sales
-
Stephen Riseman
S
Seller's Agent in 2019
Stephen Riseman
Patriot Realty Group, Inc
(214) 766-9977
2 Total Sales
-
Marilyn Schaffer
M
Seller Co-Listing Agent in 2019
Marilyn Schaffer
Berkshire HathawayHS PenFed TX
(214) 207-5757
1 in this area
21 Total Sales
-
Alyssa Ramsey

Buyer's Agent in 2019
Alyssa Ramsey
Dave Perry-Miller
(469) 569-5438
56 Total Sales
Map
Source: North Texas Real Estate Information Systems (NTREIS)
MLS Number: 14073495
APN: 00000820476540000
- 6622 Brentfield Dr
- 16231 Amberwood Rd
- 16114 Shadybank Dr
- 6515 Brentfield Ct
- 16302 Shadybank Dr
- 6620 Robin Willow Ct
- 6902 Brentfield Dr
- 6438 Cedar Hollow Dr
- 6446 Southpoint Dr
- 6433 Southpoint Dr
- 6921 Mill Falls Dr
- 6341 Southpoint Dr
- 6506 Barnsbury Ct
- 6910 Flintcove Dr
- 16914 Davenport Ct
- 6920 Flintcove Dr
- 6815 Kingshollow Dr
- 6407 Laurel Valley Rd
- 6714 Barkworth Dr
- 6029 Spring Flower Trail
