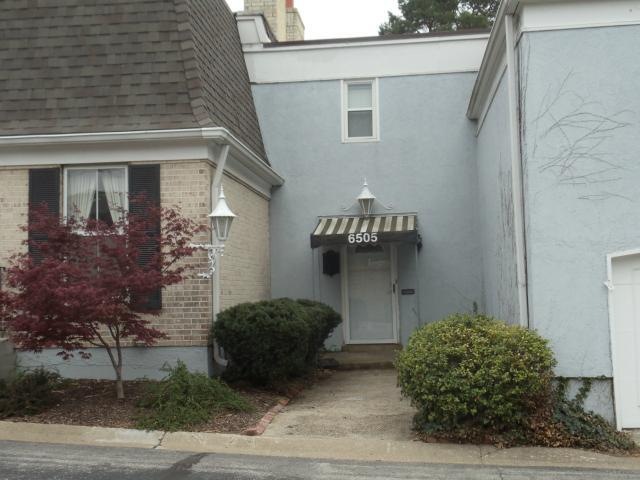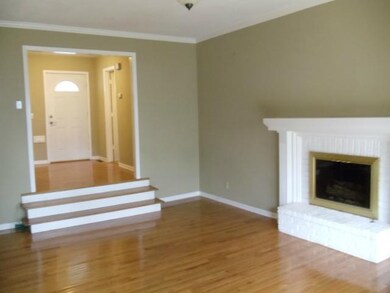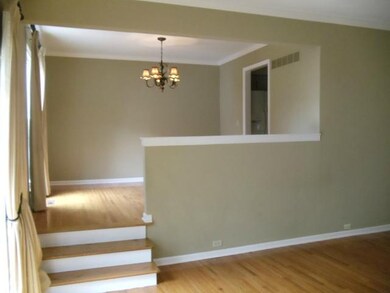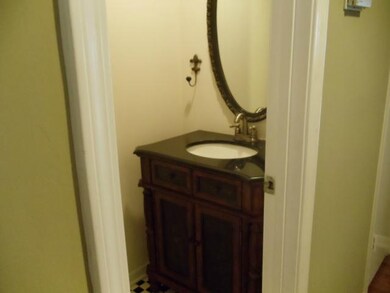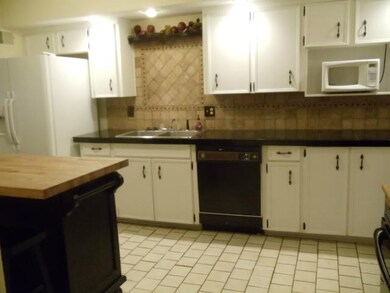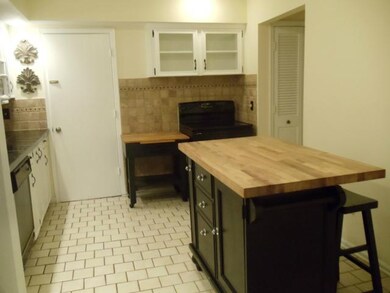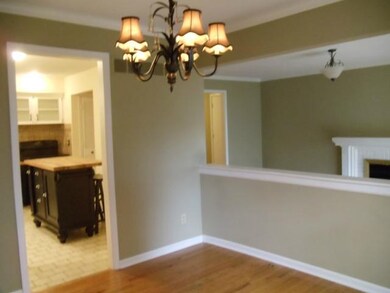
6505 W 87th St Overland Park, KS 66212
Glenwood Business District NeighborhoodHighlights
- French Architecture
- Wood Flooring
- Community Pool
- Briarwood Elementary School Rated A
- Great Room with Fireplace
- 2-minute walk to Osage Park
About This Home
As of October 2016Simply STUNNING! Former Decorators own home!Be prepared to be IMPRESSED! New to newer Hardwoods, carpet lighting, crown molding, custom FRPL All baths w/Custom Vanities & high-end tile!Updated Kitchen w/granite & upscale tile accents! Thermo Windows, designer paint & so much more! !Master with sitting room could be 3rd BR!This 1 will WOW YOU! Martini Deck off MSTR Suite overlooks very private courtyard! Fabulous townhome centrally located close to shopping highways and down the street from area park!
Last Agent to Sell the Property
Platinum Realty LLC License #SP00022662 Listed on: 05/06/2013

Townhouse Details
Home Type
- Townhome
Est. Annual Taxes
- $1,658
Year Built
- Built in 1969
HOA Fees
- $419 Monthly HOA Fees
Parking
- 2 Car Garage
- Inside Entrance
- Garage Door Opener
Home Design
- French Architecture
- Frame Construction
- Composition Roof
- Stucco
Interior Spaces
- Ceiling Fan
- Fireplace With Gas Starter
- Window Treatments
- Entryway
- Great Room with Fireplace
- Sitting Room
- Formal Dining Room
- Laundry on lower level
- Basement
Kitchen
- Electric Oven or Range
- Recirculated Exhaust Fan
- Dishwasher
- Kitchen Island
- Disposal
Flooring
- Wood
- Carpet
Bedrooms and Bathrooms
- 2 Bedrooms
- Walk-In Closet
Home Security
Schools
- Briarwood Elementary School
- Sm East High School
Additional Features
- Enclosed patio or porch
- Privacy Fence
- Forced Air Heating and Cooling System
Listing and Financial Details
- Exclusions: Call Broker
- Assessor Parcel Number NP050000B1200A23
Community Details
Overview
- Association fees include all amenities, building maint, curbside recycling, gas, lawn maintenance, free maintenance, management, parking, property insurance, roof repair, roof replacement, snow removal, street, trash pick up, water
- Bordeaux Condominium Subdivision
- On-Site Maintenance
Recreation
- Community Pool
Security
- Storm Windows
- Fire and Smoke Detector
Ownership History
Purchase Details
Home Financials for this Owner
Home Financials are based on the most recent Mortgage that was taken out on this home.Purchase Details
Home Financials for this Owner
Home Financials are based on the most recent Mortgage that was taken out on this home.Purchase Details
Home Financials for this Owner
Home Financials are based on the most recent Mortgage that was taken out on this home.Purchase Details
Home Financials for this Owner
Home Financials are based on the most recent Mortgage that was taken out on this home.Similar Homes in Overland Park, KS
Home Values in the Area
Average Home Value in this Area
Purchase History
| Date | Type | Sale Price | Title Company |
|---|---|---|---|
| Warranty Deed | -- | Continental Title | |
| Interfamily Deed Transfer | -- | Alpha Title Llc | |
| Warranty Deed | -- | Chicago Title Ins Co Olathe | |
| Executors Deed | $125,500 | Kansas City Title |
Mortgage History
| Date | Status | Loan Amount | Loan Type |
|---|---|---|---|
| Open | $90,000 | New Conventional | |
| Previous Owner | $142,288 | FHA | |
| Previous Owner | $152,192 | FHA | |
| Previous Owner | $100,400 | New Conventional |
Property History
| Date | Event | Price | Change | Sq Ft Price |
|---|---|---|---|---|
| 10/21/2016 10/21/16 | Sold | -- | -- | -- |
| 08/23/2016 08/23/16 | Pending | -- | -- | -- |
| 07/15/2016 07/15/16 | For Sale | $179,950 | +9.7% | $99 / Sq Ft |
| 08/23/2013 08/23/13 | Sold | -- | -- | -- |
| 07/17/2013 07/17/13 | Pending | -- | -- | -- |
| 05/09/2013 05/09/13 | For Sale | $164,000 | -- | $90 / Sq Ft |
Tax History Compared to Growth
Tax History
| Year | Tax Paid | Tax Assessment Tax Assessment Total Assessment is a certain percentage of the fair market value that is determined by local assessors to be the total taxable value of land and additions on the property. | Land | Improvement |
|---|---|---|---|---|
| 2024 | $2,655 | $27,968 | $5,419 | $22,549 |
| 2023 | $2,610 | $26,853 | $4,523 | $22,330 |
| 2022 | $2,449 | $25,381 | $4,523 | $20,858 |
| 2021 | $2,187 | $21,447 | $3,736 | $17,711 |
| 2020 | $2,317 | $22,747 | $3,736 | $19,011 |
| 2019 | $2,023 | $19,895 | $3,257 | $16,638 |
| 2018 | $1,035 | $19,791 | $2,961 | $16,830 |
| 2017 | $2,071 | $19,952 | $2,692 | $17,260 |
| 2016 | $2,133 | $20,217 | $2,692 | $17,525 |
| 2015 | $1,951 | $18,883 | $2,692 | $16,191 |
| 2013 | -- | $16,410 | $2,692 | $13,718 |
Agents Affiliated with this Home
-
BG Group
B
Seller's Agent in 2016
BG Group
Compass Realty Group
(913) 402-2599
54 Total Sales
-
Majid Ghavami

Seller Co-Listing Agent in 2016
Majid Ghavami
ReeceNichols- Leawood Town Center
(913) 980-2434
298 Total Sales
-
B
Buyer's Agent in 2016
Betsy Titterington
BHG Kansas City Homes
-
Candace Sloop

Seller's Agent in 2013
Candace Sloop
Platinum Realty LLC
(888) 220-0988
21 Total Sales
Map
Source: Heartland MLS
MLS Number: 1829391
APN: NP050000B1200A23
- 8536 Russell St
- 6201 W 87th St
- 8738 Horton St
- 6725 W 85th Terrace
- 8618 Travis St
- 6009 W 87th Terrace
- 8700 Metcalf Ave Unit 201
- 6023 W 85th St
- 6016 W 85th St
- 5900 W 89th Terrace
- 5916 W 90th St
- 6415 W 83rd St
- 6407 W 83rd St
- 9100 Lamar Ave Unit 107
- 8741 Reeds Rd
- 9111 Walmer St
- 9100 Dearborn St
- 6655 W 82nd St
- 9015 Outlook Dr
- 5530 W 85th St
