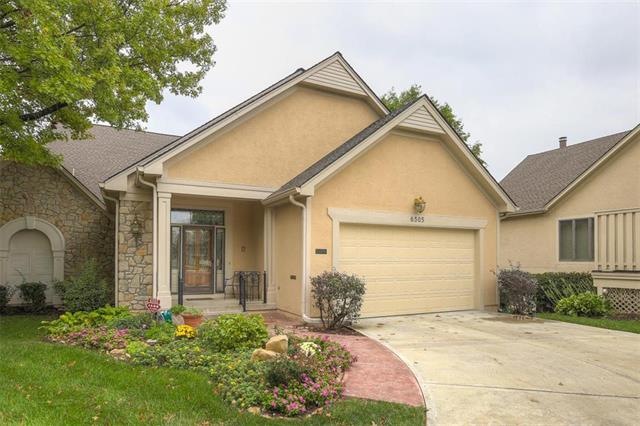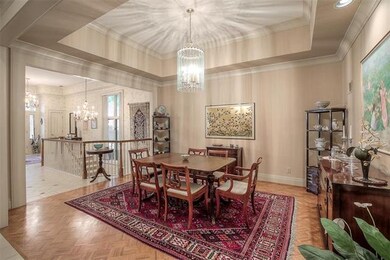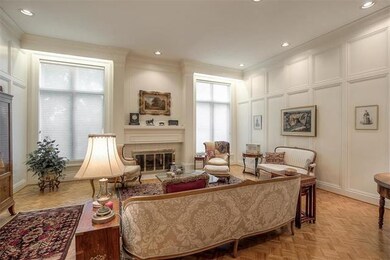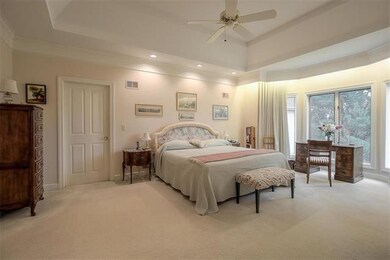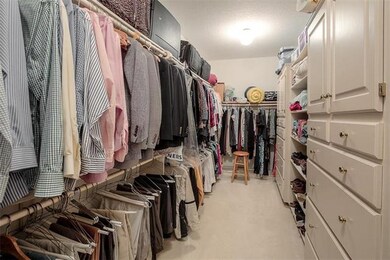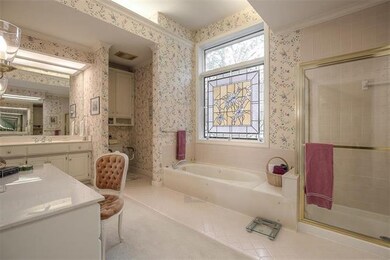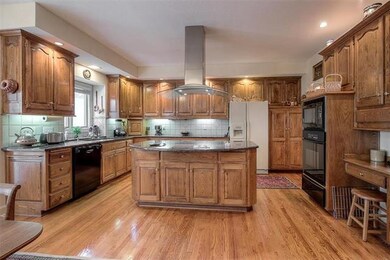
6505 W 92nd St Overland Park, KS 66212
Glenwood Business District NeighborhoodHighlights
- Clubhouse
- Deck
- Hearth Room
- John Diemer Elementary School Rated A-
- Family Room with Fireplace
- Vaulted Ceiling
About This Home
As of March 2021Fabulous Villa priced low & firm at $500,000! See the impressive high ceilings, carved moldings, elevator & elegant spaces for family gatherings and entertaining! Inviting Living & Dining Rooms, huge updated Hearth Room Kitchen with hardwoods, custom cabinets, newer appliances incl. impressive Thermador exhaust and granite counters. Big Master Suite & awesome Master Closet + First floor laundry. Elegant lower walkout level with huge Family Room and 2 Big Daylight Bedrooms. 3 gas fireplaces. Wow! Call Joan Yaffe if you would like a copy of the HOA docs.
Last Agent to Sell the Property
ReeceNichols - Leawood License #1999031869 Listed on: 10/06/2017

Property Details
Home Type
- Multi-Family
Est. Annual Taxes
- $6,203
Year Built
- Built in 1990
HOA Fees
- $416 Monthly HOA Fees
Parking
- 2 Car Attached Garage
- Front Facing Garage
- Garage Door Opener
Home Design
- Traditional Architecture
- Villa
- Property Attached
- Composition Roof
Interior Spaces
- Wet Bar: Ceramic Tiles, Shower Only, Shower Over Tub, All Carpet, Shades/Blinds, Built-in Features, Indirect Lighting, Wet Bar, Linoleum, Ceiling Fan(s), Double Vanity, Whirlpool Tub, Carpet, Part Drapes/Curtains, Walk-In Closet(s), Fireplace, Granite Counters, Hardwood, Kitchen Island, All Window Coverings
- Central Vacuum
- Built-In Features: Ceramic Tiles, Shower Only, Shower Over Tub, All Carpet, Shades/Blinds, Built-in Features, Indirect Lighting, Wet Bar, Linoleum, Ceiling Fan(s), Double Vanity, Whirlpool Tub, Carpet, Part Drapes/Curtains, Walk-In Closet(s), Fireplace, Granite Counters, Hardwood, Kitchen Island, All Window Coverings
- Vaulted Ceiling
- Ceiling Fan: Ceramic Tiles, Shower Only, Shower Over Tub, All Carpet, Shades/Blinds, Built-in Features, Indirect Lighting, Wet Bar, Linoleum, Ceiling Fan(s), Double Vanity, Whirlpool Tub, Carpet, Part Drapes/Curtains, Walk-In Closet(s), Fireplace, Granite Counters, Hardwood, Kitchen Island, All Window Coverings
- Skylights
- Gas Fireplace
- Thermal Windows
- Shades
- Plantation Shutters
- Drapes & Rods
- Family Room with Fireplace
- 3 Fireplaces
- Living Room with Fireplace
- Formal Dining Room
Kitchen
- Hearth Room
- Electric Oven or Range
- Cooktop<<rangeHoodToken>>
- Dishwasher
- Kitchen Island
- Granite Countertops
- Laminate Countertops
- Wood Stained Kitchen Cabinets
- Disposal
Flooring
- Wood
- Wall to Wall Carpet
- Linoleum
- Laminate
- Stone
- Ceramic Tile
- Luxury Vinyl Plank Tile
- Luxury Vinyl Tile
Bedrooms and Bathrooms
- 3 Bedrooms
- Primary Bedroom on Main
- Cedar Closet: Ceramic Tiles, Shower Only, Shower Over Tub, All Carpet, Shades/Blinds, Built-in Features, Indirect Lighting, Wet Bar, Linoleum, Ceiling Fan(s), Double Vanity, Whirlpool Tub, Carpet, Part Drapes/Curtains, Walk-In Closet(s), Fireplace, Granite Counters, Hardwood, Kitchen Island, All Window Coverings
- Walk-In Closet: Ceramic Tiles, Shower Only, Shower Over Tub, All Carpet, Shades/Blinds, Built-in Features, Indirect Lighting, Wet Bar, Linoleum, Ceiling Fan(s), Double Vanity, Whirlpool Tub, Carpet, Part Drapes/Curtains, Walk-In Closet(s), Fireplace, Granite Counters, Hardwood, Kitchen Island, All Window Coverings
- Double Vanity
- <<bathWithWhirlpoolToken>>
- <<tubWithShowerToken>>
Laundry
- Laundry on main level
- Dryer Hookup
Finished Basement
- Walk-Out Basement
- Bedroom in Basement
- Natural lighting in basement
Home Security
- Storm Doors
- Fire and Smoke Detector
Outdoor Features
- Deck
- Enclosed patio or porch
Schools
- John Diemer Elementary School
- Sm South High School
Additional Features
- Many Trees
- Central Heating and Cooling System
Listing and Financial Details
- Exclusions: See Disclosures
- Assessor Parcel Number NP03710B11 U11B
Community Details
Overview
- Association fees include curbside recycling, lawn maintenance, management, snow removal, trash pick up
- Bel Court Condominium Subdivision
- On-Site Maintenance
Amenities
- Clubhouse
Recreation
- Community Pool
Ownership History
Purchase Details
Home Financials for this Owner
Home Financials are based on the most recent Mortgage that was taken out on this home.Purchase Details
Home Financials for this Owner
Home Financials are based on the most recent Mortgage that was taken out on this home.Purchase Details
Purchase Details
Similar Homes in the area
Home Values in the Area
Average Home Value in this Area
Purchase History
| Date | Type | Sale Price | Title Company |
|---|---|---|---|
| Warranty Deed | -- | Assured Quality Title Co | |
| Deed | -- | Continental Title | |
| Interfamily Deed Transfer | -- | None Available | |
| Interfamily Deed Transfer | -- | None Available |
Mortgage History
| Date | Status | Loan Amount | Loan Type |
|---|---|---|---|
| Open | $364,800 | New Conventional |
Property History
| Date | Event | Price | Change | Sq Ft Price |
|---|---|---|---|---|
| 03/31/2021 03/31/21 | Sold | -- | -- | -- |
| 02/28/2021 02/28/21 | Pending | -- | -- | -- |
| 02/05/2021 02/05/21 | Price Changed | $584,500 | -0.8% | $141 / Sq Ft |
| 12/02/2020 12/02/20 | For Sale | $589,500 | +17.9% | $142 / Sq Ft |
| 07/20/2018 07/20/18 | Sold | -- | -- | -- |
| 06/28/2018 06/28/18 | Pending | -- | -- | -- |
| 05/07/2018 05/07/18 | Price Changed | $500,000 | -4.8% | $120 / Sq Ft |
| 03/07/2018 03/07/18 | Price Changed | $525,000 | -4.5% | $126 / Sq Ft |
| 12/23/2017 12/23/17 | Price Changed | $550,000 | -4.3% | $132 / Sq Ft |
| 10/14/2017 10/14/17 | Price Changed | $575,000 | -1.7% | $139 / Sq Ft |
| 10/05/2017 10/05/17 | For Sale | $585,000 | -- | $141 / Sq Ft |
Tax History Compared to Growth
Tax History
| Year | Tax Paid | Tax Assessment Tax Assessment Total Assessment is a certain percentage of the fair market value that is determined by local assessors to be the total taxable value of land and additions on the property. | Land | Improvement |
|---|---|---|---|---|
| 2024 | $7,639 | $72,519 | $13,694 | $58,825 |
| 2023 | $7,424 | $70,414 | $13,694 | $56,720 |
| 2022 | $7,107 | $65,550 | $13,694 | $51,856 |
| 2021 | $6,319 | $61,789 | $11,900 | $49,889 |
| 2020 | $5,956 | $58,282 | $10,360 | $47,922 |
| 2019 | $5,871 | $57,500 | $10,360 | $47,140 |
| 2018 | $6,672 | $65,044 | $8,634 | $56,410 |
| 2017 | $6,759 | $64,779 | $8,634 | $56,145 |
| 2016 | $6,204 | $58,500 | $8,634 | $49,866 |
| 2015 | $5,783 | $55,568 | $8,634 | $46,934 |
| 2013 | -- | $49,795 | $8,634 | $41,161 |
Agents Affiliated with this Home
-
David Costello

Seller's Agent in 2021
David Costello
RE/MAX Premier Realty
(816) 591-3186
2 in this area
149 Total Sales
-
S
Seller Co-Listing Agent in 2021
Sally Costello
RE/MAX Premier Realty
-
Tyson Bothof
T
Buyer's Agent in 2021
Tyson Bothof
Compass Realty Group
(816) 280-2773
1 in this area
38 Total Sales
-
Joan Yaffe

Seller's Agent in 2018
Joan Yaffe
ReeceNichols - Leawood
(816) 536-1121
53 Total Sales
-
Ron Yaffe
R
Seller Co-Listing Agent in 2018
Ron Yaffe
ReeceNichols - Leawood
(816) 536-1123
46 Total Sales
Map
Source: Heartland MLS
MLS Number: 2072740
APN: NP03710B11-U11B
- 6600 W 93rd Terrace
- 9111 Walmer St
- 9100 Lamar Ave Unit 107
- 9501 Glenwood St
- 9307 Woodson Dr
- 9520 Lamar Ave
- 9100 Dearborn St
- 5916 W 90th St
- 5611 W 91st St
- 9015 Outlook Dr
- 5900 W 89th Terrace
- 9599 Outlook Dr
- 8738 Horton St
- 5700 W 97th St
- 5303 Meadowbrook Pkwy
- 6009 W 87th Terrace
- 8932 Nall Ave
- 6201 W 87th St
- 9849 Riggs St
- 9540 Foster St
