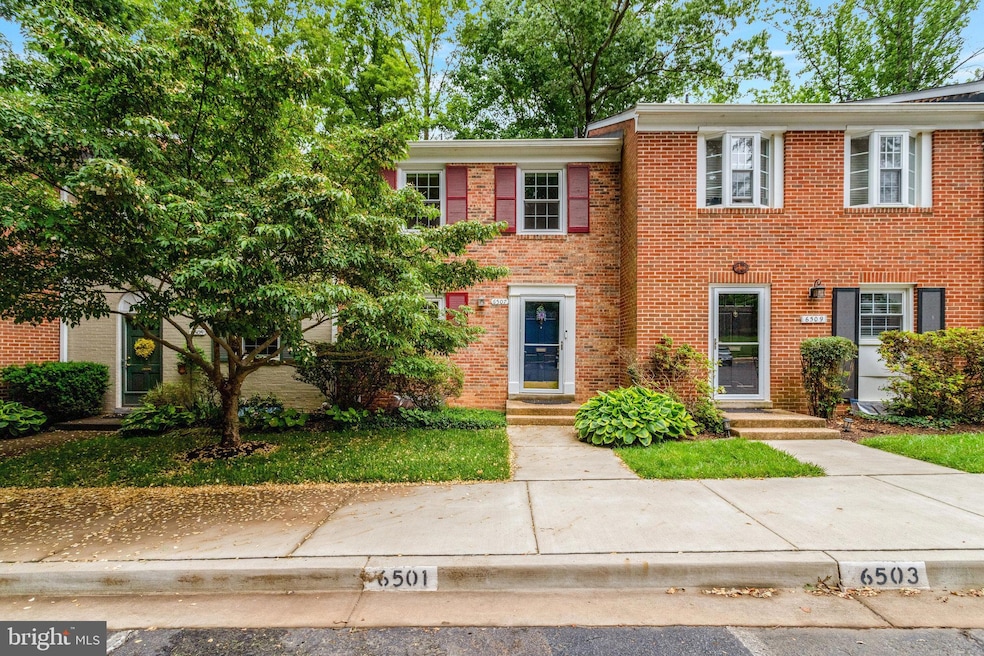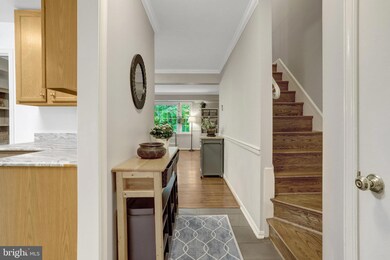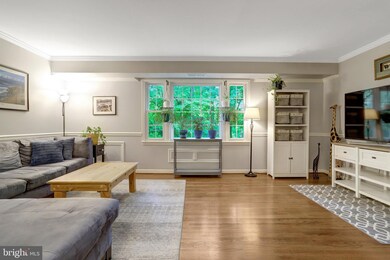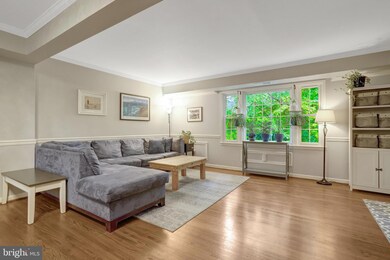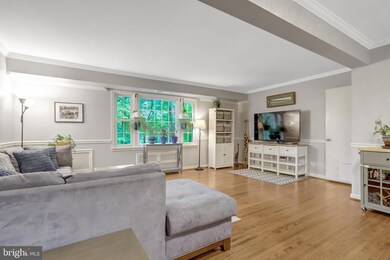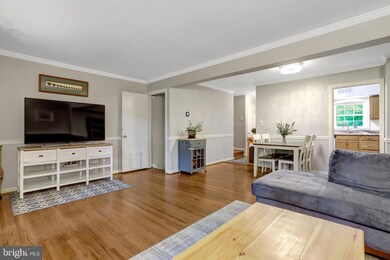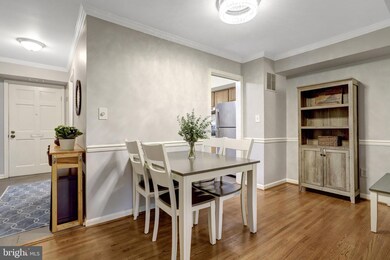
6507 Orono Ct Springfield, VA 22152
Highlights
- View of Trees or Woods
- Open Floorplan
- Wooded Lot
- Keene Mill Elementary School Rated A
- Colonial Architecture
- Wood Flooring
About This Home
As of July 2025Beautiful, brick townhome in sought after Cardinal Square! 3 BDRs and 2 Full/2 Half Baths. Prime cul-de-sac location backing to trees. Updated, well-maintained, and featuring beautiful hardwood flooring and a light-filled open floorplan. The main level has a large, open concept living room with adjacent dining room located off the kitchen, which features Stainless Steel appliances and granite countertops. Upstairs the expansive primary bedroom features an updated private bathroom and walk-in closet with organization system. Two additional bedrooms share a full hall bathroom. The walk-out lower level features a generously sized family room with built-in entertainment center and bookshelves, walk-in closets, laundry room, and an abundance of extra storage space. Step out to your fenced backyard with garden shed and private patio that’s perfect for relaxing or entertaining. This home is located in a private setting backing to trees and a trail that leads to Lake Accotink and popular Gerry Connelly Cross Country Trail. The condo fee INCLUDES gas/heat, water/sewer, trash, snow removal, front lawn care, and road and exterior maintenance (fence, roof, gutters, etc.) as well as the amazing amenities Cardinal Square has to offer including community pool, picnic area/grills, basketball court, playgrounds, and several activities to keep you busy and connected (yard sales, Halloween parade, egg hunt, and more). Wow...truly move-in ready and low-maintenance! Excellent commuter location with easy access to I-95, I-495, I-395, Franconia/Springfield Metro, VRE, and a bus stop at the entrance of the community. Springfield Plaza (with Whole Foods & Trader Joe’s) and Springfield Town Center are just minutes away providing several shopping, restaurant, and entertainment options. Highly sought after West Springfield FCPS pyramid. Parking is a breeze with 1 reserved spot out front and two additional parking passes to use in the many unnumbered spots. New HVAC with thermostat (2025), new carpet in lower level (2023), newer windows, and several more seller updates. Hurry...you don't want to miss this beautiful move-in ready home!
Townhouse Details
Home Type
- Townhome
Est. Annual Taxes
- $5,403
Year Built
- Built in 1967
Lot Details
- Cul-De-Sac
- Back Yard Fenced
- Landscaped
- Extensive Hardscape
- No Through Street
- Wooded Lot
- Backs to Trees or Woods
- Property is in excellent condition
HOA Fees
- $572 Monthly HOA Fees
Home Design
- Colonial Architecture
- Slab Foundation
- Brick Front
Interior Spaces
- Property has 3 Levels
- Open Floorplan
- Built-In Features
- Chair Railings
- Crown Molding
- Ceiling Fan
- Window Treatments
- Sliding Doors
- Entrance Foyer
- Family Room
- Living Room
- Dining Room
- Storage Room
- Views of Woods
Kitchen
- Electric Oven or Range
- Range Hood
- Ice Maker
- Dishwasher
- Stainless Steel Appliances
- Upgraded Countertops
- Disposal
Flooring
- Wood
- Carpet
- Ceramic Tile
Bedrooms and Bathrooms
- 3 Bedrooms
- En-Suite Primary Bedroom
- En-Suite Bathroom
- Walk-In Closet
- <<tubWithShowerToken>>
- Walk-in Shower
Laundry
- Laundry Room
- Laundry on lower level
- Dryer
- Washer
Basement
- English Basement
- Walk-Out Basement
- Basement Fills Entire Space Under The House
- Exterior Basement Entry
- Natural lighting in basement
Home Security
Parking
- 3 Parking Spaces
- Parking Lot
- 1 Assigned Parking Space
- Unassigned Parking
Outdoor Features
- Patio
- Outdoor Storage
Schools
- Keene Mill Elementary School
- Irving Middle School
- West Springfield High School
Utilities
- 90% Forced Air Heating and Cooling System
- Electric Water Heater
Listing and Financial Details
- Assessor Parcel Number 0892 06 6507
Community Details
Overview
- Association fees include common area maintenance, exterior building maintenance, gas, lawn care front, management, pool(s), road maintenance, sewer, water, snow removal, trash, heat
- Cardinal Square Condos
- Cardinal Square Subdivision, Fairfax 3C Floorplan
- Property Manager
Amenities
- Picnic Area
- Common Area
Recreation
- Community Basketball Court
- Community Playground
- Community Pool
Pet Policy
- Pets Allowed
Security
- Storm Doors
Ownership History
Purchase Details
Home Financials for this Owner
Home Financials are based on the most recent Mortgage that was taken out on this home.Purchase Details
Home Financials for this Owner
Home Financials are based on the most recent Mortgage that was taken out on this home.Purchase Details
Home Financials for this Owner
Home Financials are based on the most recent Mortgage that was taken out on this home.Similar Homes in the area
Home Values in the Area
Average Home Value in this Area
Purchase History
| Date | Type | Sale Price | Title Company |
|---|---|---|---|
| Warranty Deed | $365,000 | Vesta Settlements Llc | |
| Deed | $240,000 | -- | |
| Deed | $148,900 | -- |
Mortgage History
| Date | Status | Loan Amount | Loan Type |
|---|---|---|---|
| Open | $50,000 | Credit Line Revolving | |
| Open | $346,750 | No Value Available | |
| Previous Owner | $198,300 | New Conventional | |
| Previous Owner | $206,000 | New Conventional | |
| Previous Owner | $191,000 | New Conventional | |
| Previous Owner | $151,850 | No Value Available |
Property History
| Date | Event | Price | Change | Sq Ft Price |
|---|---|---|---|---|
| 07/11/2025 07/11/25 | Sold | $525,000 | 0.0% | $307 / Sq Ft |
| 06/20/2025 06/20/25 | Pending | -- | -- | -- |
| 06/05/2025 06/05/25 | For Sale | $525,000 | +43.8% | $307 / Sq Ft |
| 09/30/2019 09/30/19 | Sold | $365,000 | +4.3% | $285 / Sq Ft |
| 08/26/2019 08/26/19 | Pending | -- | -- | -- |
| 08/22/2019 08/22/19 | For Sale | $349,999 | -- | $273 / Sq Ft |
Tax History Compared to Growth
Tax History
| Year | Tax Paid | Tax Assessment Tax Assessment Total Assessment is a certain percentage of the fair market value that is determined by local assessors to be the total taxable value of land and additions on the property. | Land | Improvement |
|---|---|---|---|---|
| 2024 | $5,003 | $431,810 | $86,000 | $345,810 |
| 2023 | $4,471 | $396,160 | $79,000 | $317,160 |
| 2022 | $4,398 | $384,620 | $77,000 | $307,620 |
| 2021 | $3,994 | $340,370 | $68,000 | $272,370 |
| 2020 | $4,028 | $340,370 | $68,000 | $272,370 |
| 2019 | $3,926 | $331,730 | $66,000 | $265,730 |
| 2018 | $3,531 | $307,050 | $61,000 | $246,050 |
| 2017 | $3,565 | $307,050 | $61,000 | $246,050 |
| 2016 | $3,348 | $288,990 | $58,000 | $230,990 |
| 2015 | $3,225 | $288,990 | $58,000 | $230,990 |
| 2014 | $3,124 | $280,570 | $56,000 | $224,570 |
Agents Affiliated with this Home
-
Laura Lawlor

Seller's Agent in 2025
Laura Lawlor
Jack Lawlor Realty Company
(703) 819-5417
1 in this area
92 Total Sales
-
Kerry McDonald

Buyer's Agent in 2025
Kerry McDonald
Real Broker, LLC
(703) 618-5813
1 in this area
62 Total Sales
-
Jared Lilly

Seller's Agent in 2019
Jared Lilly
EXP Realty, LLC
(703) 397-8485
4 in this area
108 Total Sales
Map
Source: Bright MLS
MLS Number: VAFX2242718
APN: 0892-06-6507
- 6627 Burlington Place
- 7629 Tiverton Dr
- 7781 Tiverton Dr
- 7841 Glenister Dr
- 7826 Glenister Dr
- 6708 Harwood Place
- 7537 Westmore Dr
- 7804 Alberta Ct
- 6600 Ridgeway Dr
- 7910 Harwood Place
- 7507 Mendota Place
- 6498 Milva Ln
- 7516 Essex Ave
- 7709 Gromwell Ct
- 7508 Essex Ave
- 7713 Shootingstar Dr
- 6313 Bardu Ave
- 6847 Creek Crest Way
- 7424 Nancemond St
- 7761 Asterella Ct
