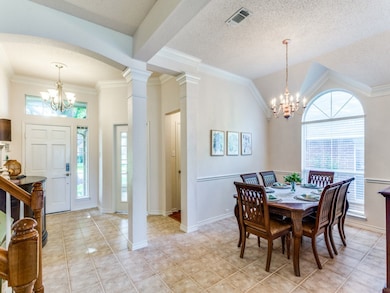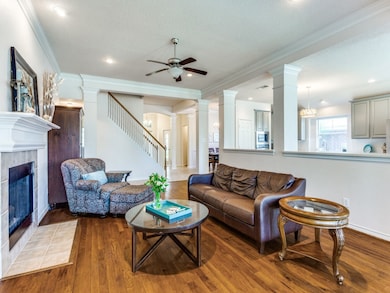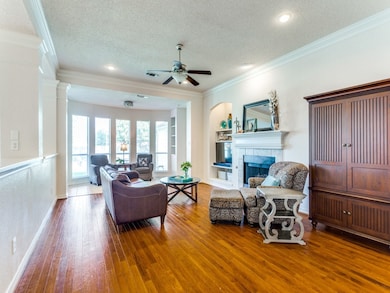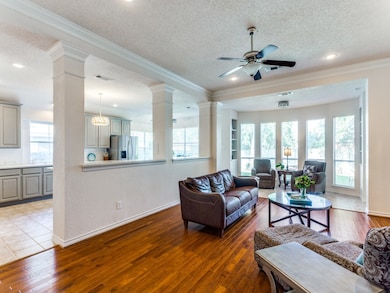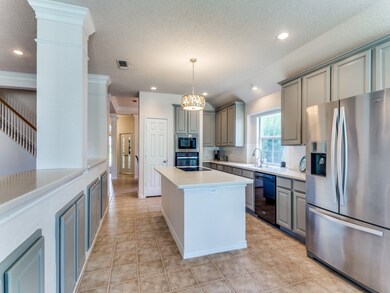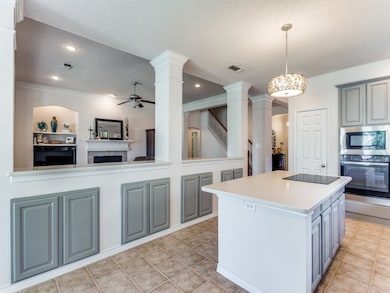
6508 High Brook Dr Fort Worth, TX 76132
Wedgwood NeighborhoodEstimated payment $3,005/month
Highlights
- Popular Property
- Wood Flooring
- Community Pool
- Open Floorplan
- 1 Fireplace
- 2 Car Attached Garage
About This Home
Welcome to your Future Home in the highly desirable neighborhood of Hulen Bend Estates. This Beautiful Classic Home is nestled among mature trees in a peaceful, well established setting offering the perfect blend of function, elegance and tranquility. Step inside to discover a stylish Open Concept layout with soaring ceilings, hard surface flooring and an abundance of windows that invite natural light throughout. The spacious kitchen is ideal for entertaining, complete with a kitchen island, ample cabinetry, and seamless flow into the living space featuring a lovely gas logs Fireplace. Working from home? A dedicated office with French doors is conveniently located near the entry, perfect for remote work or private business. Enjoy a good book in the Sunny Reading Nook with Beautiful Bay Windows overlooking the scenic outdoors. Your dreams will come true in the Luxurious Primary Retreat complete with an Ensuite Bath, a Beautiful New Shower, Separate Soaking Tub and Expansive Walk In Closet. Enjoy privacy for everyone in the family with a split bedroom arrangement featuring all bedrooms and living areas on the main floor. Upstairs, a generous Bonus Room offers endless possibilities, use it as a game room, media room, school space, home gym, or even a fifth bedroom! Step outside to your own private Backyard Retreat, surrounded by lush landscaping and mature trees, ideal for morning coffee or relaxing evenings under the stars. Gather with Friends and Neighbors at the Sparkling Community Pool or enjoy the shady pergola areas and large playground with the kids. It's the perfect place to relax with Family and Friends. All this in a prime Location just minutes from shopping, dining and entertainment options. This Home Truly is everything You've Been Looking For at a Price that won't last. Come and See it for yourself and Fall in Love!
Home Details
Home Type
- Single Family
Est. Annual Taxes
- $8,874
Year Built
- Built in 1996
Lot Details
- 7,013 Sq Ft Lot
- Wood Fence
- Landscaped
- Sprinkler System
HOA Fees
- $50 Monthly HOA Fees
Parking
- 2 Car Attached Garage
Home Design
- Brick Exterior Construction
- Composition Roof
Interior Spaces
- 2,899 Sq Ft Home
- 1.5-Story Property
- Open Floorplan
- 1 Fireplace
- Window Treatments
- Home Security System
Kitchen
- Electric Oven
- Electric Cooktop
- Microwave
- Dishwasher
- Kitchen Island
- Disposal
Flooring
- Wood
- Carpet
- Ceramic Tile
Bedrooms and Bathrooms
- 4 Bedrooms
- Walk-In Closet
Outdoor Features
- Rain Gutters
Schools
- Oakmont Elementary School
- North Crowley High School
Utilities
- Central Heating and Cooling System
- High Speed Internet
Listing and Financial Details
- Legal Lot and Block 3 / 8
- Assessor Parcel Number 06887457
Community Details
Overview
- Association fees include all facilities
- Hulen Bend Estates HOA
- Hulen Bend Estates Add Subdivision
Recreation
- Community Playground
- Community Pool
Map
Home Values in the Area
Average Home Value in this Area
Tax History
| Year | Tax Paid | Tax Assessment Tax Assessment Total Assessment is a certain percentage of the fair market value that is determined by local assessors to be the total taxable value of land and additions on the property. | Land | Improvement |
|---|---|---|---|---|
| 2024 | $6,397 | $364,175 | $50,000 | $314,175 |
| 2023 | $9,083 | $395,499 | $50,000 | $345,499 |
| 2022 | $9,276 | $343,802 | $50,000 | $293,802 |
| 2021 | $8,871 | $305,421 | $50,000 | $255,421 |
| 2020 | $8,227 | $284,405 | $50,000 | $234,405 |
| 2019 | $7,825 | $264,486 | $50,000 | $214,486 |
| 2018 | $5,945 | $231,807 | $50,000 | $181,807 |
| 2017 | $6,598 | $210,734 | $50,000 | $160,734 |
| 2016 | $6,623 | $211,522 | $50,000 | $161,522 |
| 2015 | $6,478 | $204,600 | $30,000 | $174,600 |
| 2014 | $6,478 | $204,600 | $30,000 | $174,600 |
Property History
| Date | Event | Price | Change | Sq Ft Price |
|---|---|---|---|---|
| 07/17/2025 07/17/25 | For Sale | $399,900 | -- | $138 / Sq Ft |
Purchase History
| Date | Type | Sale Price | Title Company |
|---|---|---|---|
| Deed | -- | None Listed On Document | |
| Vendors Lien | -- | Rattikin Title Co | |
| Warranty Deed | -- | None Available | |
| Warranty Deed | -- | Stewart Title | |
| Warranty Deed | -- | Stewart Title |
Mortgage History
| Date | Status | Loan Amount | Loan Type |
|---|---|---|---|
| Previous Owner | $160,000 | No Value Available | |
| Previous Owner | $118,980 | Unknown | |
| Previous Owner | $119,855 | Unknown | |
| Previous Owner | $142,250 | Balloon | |
| Previous Owner | $30,000,000 | No Value Available |
Similar Homes in Fort Worth, TX
Source: North Texas Real Estate Information Systems (NTREIS)
MLS Number: 21000430
APN: 06887457
- 6501 Stockton Dr
- 6949 Day Dr
- 6932 Windwood Trail
- 6937 Andress Dr
- 6324 Stockton Dr
- 6808 Day Dr
- 6813 Andress Dr
- 6716 Spring Valley Way
- 6905 Windwood Trail
- 6913 Mccracken Ct
- 6923 Briarwood Dr
- 6945 Stockton Dr
- 6409 Windwood Ct
- 6213 Bowin Dr
- 6944 Stockton Dr
- 6725 Briarwood Dr
- 6413 Greenbriar Ln
- 6731 Trail Cliff Way
- 6716 Bluffview Dr
- 6932 Lomo Alto Dr
- 6420 Stockton Dr
- 6812 Briarwood Dr
- 6908 Lomo Alto Dr
- 7301 Oakmont Blvd
- 6150 Oakmont Trail
- 6250 Granbury Cut Off St
- 6401 Hulen Bend Blvd
- 6500 Hulen Bend Blvd
- 6301 Granbury Cut-Off
- 6000 Oakmont Trail
- 5309 Wolens Way
- 6351 Hulen Bend Blvd
- 6746 Trail Lake Dr
- 6748 Trail Lake Dr
- 7721 Dutch Branch Rd Unit 1
- 7721 Dutch Branch Rd Unit 2
- 7721 Dutch Branch Rd
- 6047 S Hulen St
- 7155 Black Beaver Cir
- 5669 Altamesa Blvd

