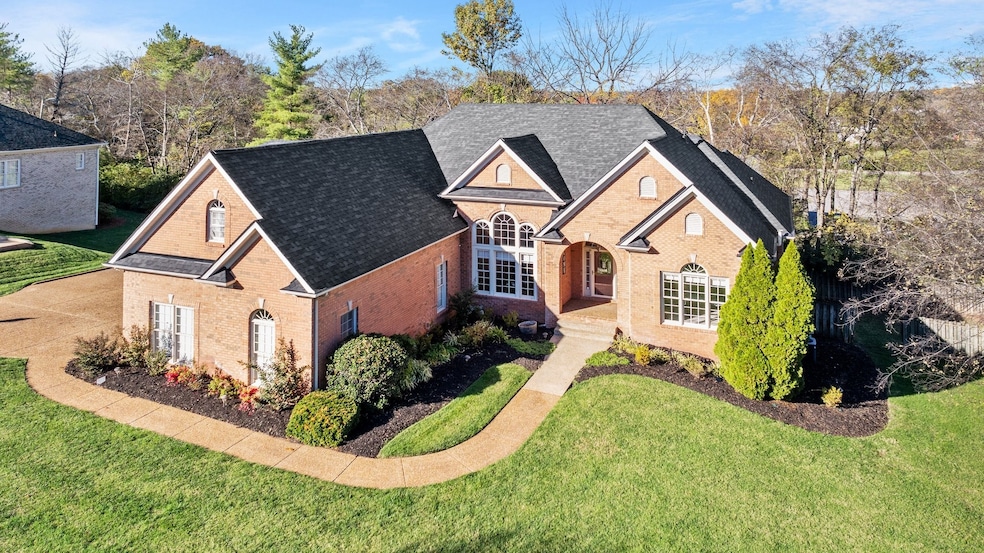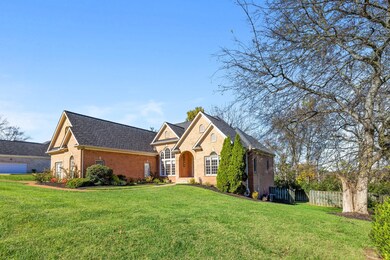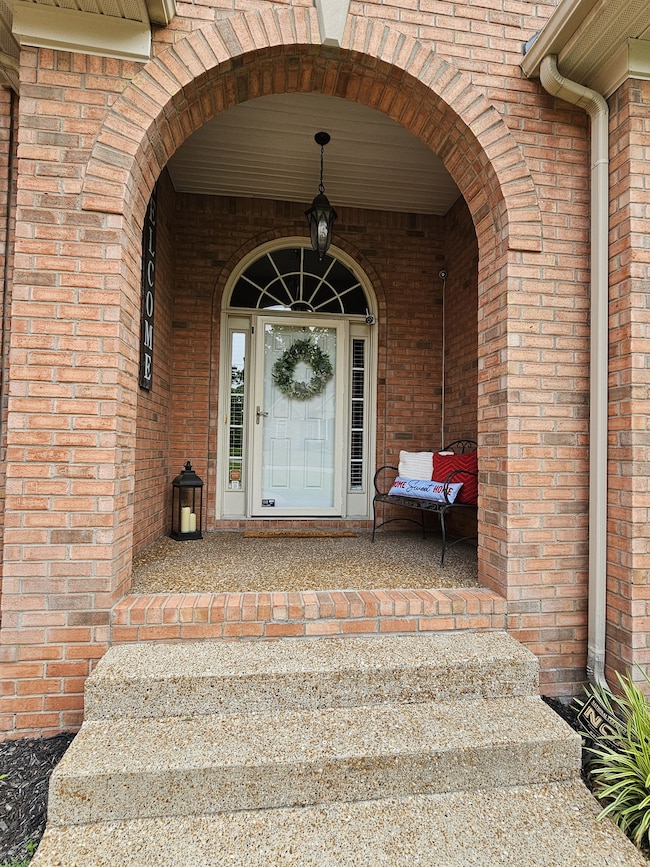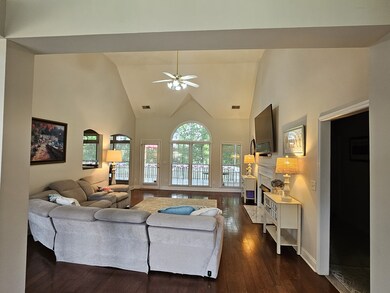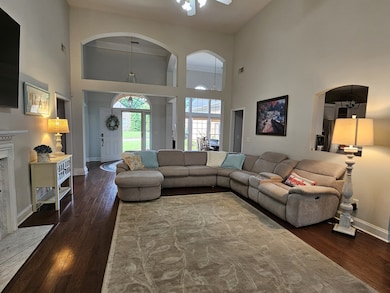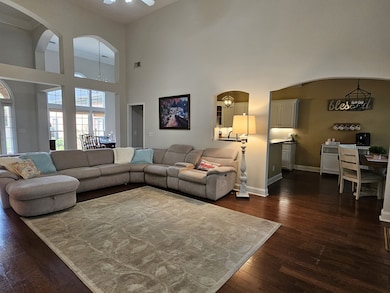
6509 Windy Hill Ct Brentwood, TN 37027
Bradford Hills NeighborhoodEstimated payment $5,990/month
Highlights
- Deck
- Wet Bar
- Cooling Available
- In-Law or Guest Suite
- Walk-In Closet
- Patio
About This Home
WELCOME HOME ! This beautiful custom built, renovated home has an open floor plan waiting for you! This home is located in a 19-home close-knit community. Don't miss out on your opportunity to live in this amazing area!
Listing Agent
eXp Realty Brokerage Phone: 6153308066 License #338200 Listed on: 06/05/2025

Home Details
Home Type
- Single Family
Est. Annual Taxes
- $4,562
Year Built
- Built in 2001
Lot Details
- 0.41 Acre Lot
- Lot Dimensions are 138 x 128
HOA Fees
- $71 Monthly HOA Fees
Parking
- 3 Car Garage
Home Design
- Brick Exterior Construction
Interior Spaces
- Property has 3 Levels
- Wet Bar
- Ceiling Fan
- Gas Fireplace
- Interior Storage Closet
- Home Security System
- Finished Basement
Kitchen
- Microwave
- Dishwasher
- Disposal
Flooring
- Carpet
- Tile
Bedrooms and Bathrooms
- 5 Bedrooms | 3 Main Level Bedrooms
- Walk-In Closet
- In-Law or Guest Suite
Outdoor Features
- Deck
- Patio
Schools
- Granbery Elementary School
- William Henry Oliver Middle School
- John Overton Comp High School
Utilities
- Cooling Available
- Central Heating
- Heating System Uses Natural Gas
Community Details
- Windyhill Subdivision
Listing and Financial Details
- Assessor Parcel Number 172130B00800CO
Map
Home Values in the Area
Average Home Value in this Area
Tax History
| Year | Tax Paid | Tax Assessment Tax Assessment Total Assessment is a certain percentage of the fair market value that is determined by local assessors to be the total taxable value of land and additions on the property. | Land | Improvement |
|---|---|---|---|---|
| 2024 | $4,562 | $156,125 | $25,750 | $130,375 |
| 2023 | $4,562 | $156,125 | $25,750 | $130,375 |
| 2022 | $5,914 | $156,125 | $25,750 | $130,375 |
| 2021 | $4,610 | $156,125 | $25,750 | $130,375 |
| 2020 | $4,843 | $127,850 | $20,000 | $107,850 |
| 2019 | $3,522 | $127,850 | $20,000 | $107,850 |
Property History
| Date | Event | Price | Change | Sq Ft Price |
|---|---|---|---|---|
| 06/05/2025 06/05/25 | For Sale | $999,999 | +400.0% | $185 / Sq Ft |
| 08/22/2016 08/22/16 | Pending | -- | -- | -- |
| 08/18/2016 08/18/16 | For Sale | $200,000 | -48.3% | $36 / Sq Ft |
| 09/15/2014 09/15/14 | Sold | $387,000 | -- | $69 / Sq Ft |
Purchase History
| Date | Type | Sale Price | Title Company |
|---|---|---|---|
| Interfamily Deed Transfer | -- | None Available | |
| Warranty Deed | $387,000 | Realty Title & Escrow Co Inc | |
| Warranty Deed | $342,000 | Southland Title & Escrow Co | |
| Warranty Deed | $348,500 | Southeast Title Of Tn Inc |
Mortgage History
| Date | Status | Loan Amount | Loan Type |
|---|---|---|---|
| Open | $186,000 | Credit Line Revolving | |
| Open | $435,000 | New Conventional | |
| Closed | $444,647 | FHA | |
| Closed | $391,500 | Future Advance Clause Open End Mortgage | |
| Previous Owner | $300,500 | Unknown | |
| Previous Owner | $300,700 | No Value Available | |
| Previous Owner | $263,500 | No Value Available |
Similar Homes in Brentwood, TN
Source: Realtracs
MLS Number: 2901860
APN: 172-13-0B-008-00
- 325 Swynford Ct
- 609 Logwood Briar Cir
- 126 Misty Pines Cir
- 125 Misty Pines Cir
- 104 Sycamore Estates
- 1004 Sycamore Estates
- 712 Winsley Place
- 1217 Wexford Downs Ln
- 1056 Sycamore Estates
- 1009 Sycamore Estates
- 1077 Sycamore Estates
- 1053 Sycamore Estates
- 1036 Sycamore Estates
- 1005 Sycamore Estates
- 1060 Sycamore Estates
- 1052 Sycamore Estates
- 1068 Sycamore Estates
- 6561 Banbury Crossing
- 5616 Cedar Rock Dr
- 5976 Edmondson Pike
- 4632 Sterling Cross
- 711 Thurrock Cir
- 2877 Call Hill Rd
- 7044 Stone Run Dr
- 434 Lazy Creek Ln
- 442 Lazy Creek Ln
- 6744 N Creekwood Dr
- 5711 Chadwick Ln
- 349 Shadow Creek Dr
- 100 Brentwood Oaks Dr
- 601 Old Hickory Blvd
- 601 Old Hickory Blvd Unit 22
- 601 Old Hickory Blvd Unit 108
- One Derby Trace
- 1008 Langley Ct
- 613 Palisades Ct
- 5742 Brentwood Meadows Cir
- 305 Sweetwater Ct
- 1481 Timber Ridge Cir
- 1577 Red Oak Ln
