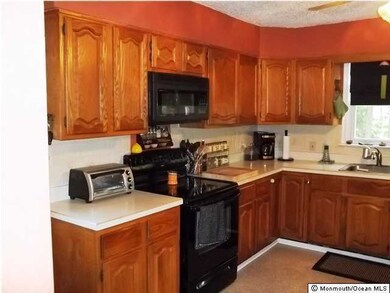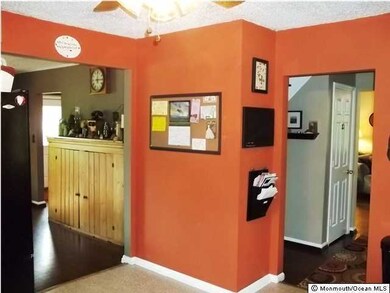
651 Brewers Bridge Rd Jackson, NJ 08527
Highlights
- Bay View
- Deck
- Workshop
- Cape Cod Architecture
- Wood Flooring
- No HOA
About This Home
As of March 2014Country Living at it's Best! Private and Charming Cape set back & nestled on 1.46 acres. Center Hall, Formal Dining Room, Great Room w/Fireplace. Master Suite has Sitting Room & Walk-in Closet. Wood Floors, 2.5 Baths, Updated Kitchen, Full Finished Basement w/Walk-Out, deck and patio area. 2 Car Detached Garage, Newer Windows, Heating & Air. Beautiful property with perennial gardens. Fenced Rear Yard. This home is DECEIVING!!
Last Agent to Sell the Property
Sandra Anello
Diane Turton, Realtors-Toms River Listed on: 02/25/2014
Home Details
Home Type
- Single Family
Est. Annual Taxes
- $6,010
Year Built
- Built in 1980
Lot Details
- 1.46 Acre Lot
- Fenced
- Landscaped with Trees
Parking
- 2 Car Detached Garage
- Oversized Parking
- Parking Storage or Cabinetry
- Workshop in Garage
- Double-Wide Driveway
- Gravel Driveway
- Off-Street Parking
Home Design
- Cape Cod Architecture
- Shingle Roof
- Aluminum Siding
Interior Spaces
- 1,765 Sq Ft Home
- 2-Story Property
- Beamed Ceilings
- Light Fixtures
- Wood Burning Fireplace
- Window Treatments
- Bay Window
- Window Screens
- Family Room Downstairs
- Living Room
- Dining Room
- Utility Room
- Bay Views
- Pull Down Stairs to Attic
Kitchen
- Eat-In Kitchen
- Electric Cooktop
- Stove
Flooring
- Wood
- Linoleum
- Ceramic Tile
Bedrooms and Bathrooms
- 3 Bedrooms
- Primary bedroom located on second floor
- Walk-In Closet
Basement
- Basement Fills Entire Space Under The House
- Utility Basement
- Workshop
Outdoor Features
- Deck
- Patio
- Exterior Lighting
Schools
- Lucy N. Holman Elementary School
- Christa Mcauliffe Middle School
- Jackson Liberty High School
Utilities
- Forced Air Heating and Cooling System
- Heating System Uses Propane
- Propane Water Heater
- Septic System
Community Details
- No Home Owners Association
- Jackson Twp Subdivision
Listing and Financial Details
- Exclusions: REFRIGERATOR, CLOTHES WASHER/CLOTHES DRYER
- Assessor Parcel Number 07401000000003
Ownership History
Purchase Details
Home Financials for this Owner
Home Financials are based on the most recent Mortgage that was taken out on this home.Purchase Details
Home Financials for this Owner
Home Financials are based on the most recent Mortgage that was taken out on this home.Purchase Details
Home Financials for this Owner
Home Financials are based on the most recent Mortgage that was taken out on this home.Purchase Details
Home Financials for this Owner
Home Financials are based on the most recent Mortgage that was taken out on this home.Similar Homes in the area
Home Values in the Area
Average Home Value in this Area
Purchase History
| Date | Type | Sale Price | Title Company |
|---|---|---|---|
| Deed | $653,000 | Cross Bridge Title | |
| Deed | $275,000 | Counsellors Title Agency Inc | |
| Interfamily Deed Transfer | -- | Rush Title Llc | |
| Bargain Sale Deed | $315,000 | First American Title Ins Co |
Mortgage History
| Date | Status | Loan Amount | Loan Type |
|---|---|---|---|
| Open | $472,000 | New Conventional | |
| Previous Owner | $255,000 | New Conventional | |
| Previous Owner | $285,000 | New Conventional | |
| Previous Owner | $30,000 | Credit Line Revolving | |
| Previous Owner | $308,000 | New Conventional | |
| Previous Owner | $315,000 | Purchase Money Mortgage |
Property History
| Date | Event | Price | Change | Sq Ft Price |
|---|---|---|---|---|
| 05/22/2025 05/22/25 | For Sale | $1,499,999 | +445.5% | -- |
| 03/15/2014 03/15/14 | Sold | $275,000 | -- | $156 / Sq Ft |
Tax History Compared to Growth
Tax History
| Year | Tax Paid | Tax Assessment Tax Assessment Total Assessment is a certain percentage of the fair market value that is determined by local assessors to be the total taxable value of land and additions on the property. | Land | Improvement |
|---|---|---|---|---|
| 2024 | $8,047 | $305,400 | $125,900 | $179,500 |
| 2023 | $7,888 | $305,400 | $125,900 | $179,500 |
| 2022 | $7,888 | $305,400 | $125,900 | $179,500 |
| 2021 | $7,736 | $305,400 | $125,900 | $179,500 |
| 2020 | $7,629 | $305,400 | $125,900 | $179,500 |
| 2019 | $7,525 | $305,400 | $125,900 | $179,500 |
| 2018 | $7,345 | $305,400 | $125,900 | $179,500 |
| 2017 | $7,168 | $305,400 | $125,900 | $179,500 |
| 2016 | $7,046 | $305,400 | $125,900 | $179,500 |
| 2015 | $6,902 | $305,400 | $125,900 | $179,500 |
| 2014 | $6,719 | $305,400 | $125,900 | $179,500 |
Agents Affiliated with this Home
-
Chana Cohen
C
Seller's Agent in 2025
Chana Cohen
HomeSmart First Advantage
(845) 459-7832
24 in this area
84 Total Sales
-
S
Seller's Agent in 2014
Sandra Anello
Diane Turton, Realtors-Toms River
-
Dominick Leone

Buyer's Agent in 2014
Dominick Leone
Realty One Group Emerge
(732) 766-3256
47 Total Sales
Map
Source: MOREMLS (Monmouth Ocean Regional REALTORS®)
MLS Number: 21318451
APN: 12-07401-0000-00003
- 645 Brewers Bridge Rd
- 23 Drexel Dr
- 19 Fordham Rd
- 24 Princeton Dr
- 148 Delaware Trail Unit 13
- 58 Villanova Dr
- 0 Dufree St Unit 22516232
- 537 Brewers Bridge Rd
- 0 Solar Ave
- 18 Villanova Dr
- 135 Pawnee Rd
- 45 Pawnee Rd
- 312 Clearstream Rd
- 157 Meli Ln Unit 157
- 167 Meli Ln Unit 167
- 4 Maryland Dr
- 4 Hemlock Hill Rd
- 71 Verbena Ct Unit 71
- 707 Ivy Ct
- 127 Meli Ln






