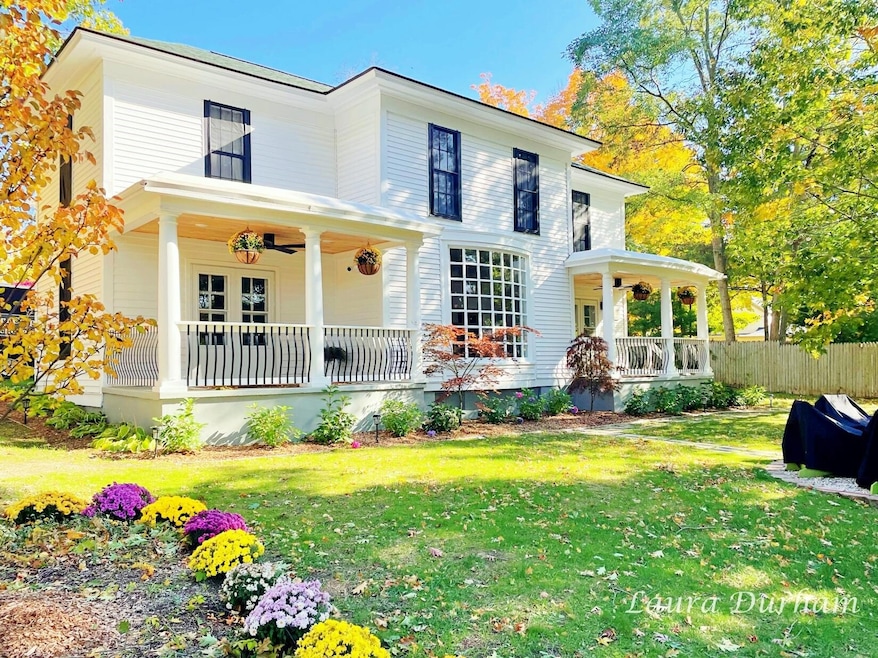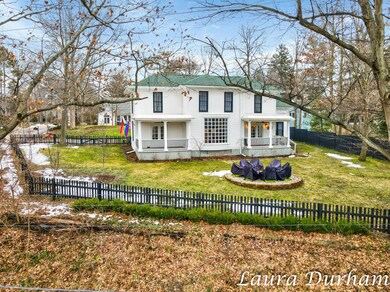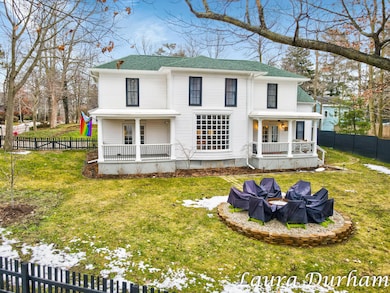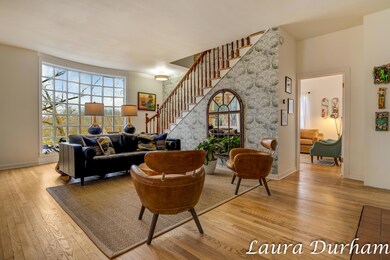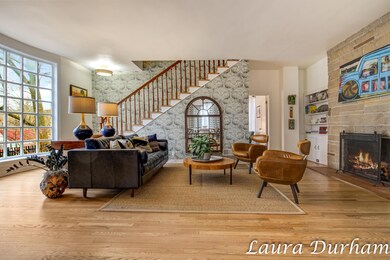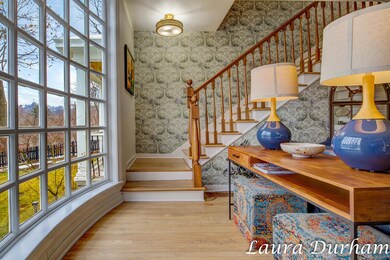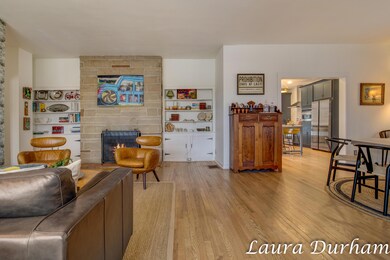
651 Holland St Saugatuck, MI 49453
Highlights
- Wood Flooring
- Victorian Architecture
- Electric Vehicle Charging Station
- Douglas Elementary School Rated A
- Breakfast Area or Nook
- Porch
About This Home
As of July 2024Wonderful opportunity to purchase the historic Bolton House. Current owners restored this magnificent home in 2022 to the grandeur of its glory days. You'll be in awe as you enter the spacious grand living dining room with a curved wall of windows overlooking the private yard. High ceilings, fireplace, beautiful wood floors. Spacious fully equipped kitchen with wonderful bow window for sunlit mornings. 1st floor also offers a bedroom/home office, tv room and entry to a secret room. Grand stairway to the 2nd floor offering a primary suite, 2 addt'l bedrooms, full bath, laundry and secret room. Effortless outdoor relaxation with 2 covered balconies and custom fire pit. Positioned walking distance toSaugatuck. The legendary Bolton House presents the charm of yesteryear.
Last Agent to Sell the Property
Mill Pond Realty License #6502136214 Listed on: 02/01/2024
Home Details
Home Type
- Single Family
Est. Annual Taxes
- $18,579
Year Built
- Built in 1870
Lot Details
- 0.44 Acre Lot
- Lot Dimensions are 91x166x130x66x49x139
- Garden
- Property is zoned CR R-1, CR R-1
Parking
- Unpaved Driveway
Home Design
- Victorian Architecture
- Composition Roof
- Wood Siding
Interior Spaces
- 2,304 Sq Ft Home
- 2-Story Property
- Gas Log Fireplace
- Window Screens
- Living Room with Fireplace
- Dining Area
- Wood Flooring
- Basement
- Michigan Basement
Kitchen
- Breakfast Area or Nook
- Eat-In Kitchen
- <<OvenToken>>
- Range<<rangeHoodToken>>
- <<microwave>>
- Dishwasher
Bedrooms and Bathrooms
- 4 Bedrooms | 1 Main Level Bedroom
- 3 Full Bathrooms
Laundry
- Laundry Room
- Laundry on main level
Utilities
- Forced Air Heating and Cooling System
- Heating System Uses Natural Gas
- High Speed Internet
- Cable TV Available
Additional Features
- Porch
- Mineral Rights Excluded
Community Details
- Electric Vehicle Charging Station
Ownership History
Purchase Details
Home Financials for this Owner
Home Financials are based on the most recent Mortgage that was taken out on this home.Purchase Details
Similar Homes in the area
Home Values in the Area
Average Home Value in this Area
Purchase History
| Date | Type | Sale Price | Title Company |
|---|---|---|---|
| Warranty Deed | $1,000,000 | Ata National Title Group | |
| Personal Reps Deed | -- | None Listed On Document |
Mortgage History
| Date | Status | Loan Amount | Loan Type |
|---|---|---|---|
| Open | $750,000 | New Conventional | |
| Previous Owner | $150,000 | Credit Line Revolving | |
| Previous Owner | $90,000 | Credit Line Revolving |
Property History
| Date | Event | Price | Change | Sq Ft Price |
|---|---|---|---|---|
| 07/26/2024 07/26/24 | Sold | $1,000,000 | 0.0% | $434 / Sq Ft |
| 06/12/2024 06/12/24 | Pending | -- | -- | -- |
| 02/01/2024 02/01/24 | For Sale | $1,000,000 | +86.9% | $434 / Sq Ft |
| 04/22/2022 04/22/22 | Sold | $535,000 | -2.7% | $232 / Sq Ft |
| 03/24/2022 03/24/22 | Pending | -- | -- | -- |
| 03/11/2022 03/11/22 | For Sale | $550,000 | -- | $239 / Sq Ft |
Tax History Compared to Growth
Tax History
| Year | Tax Paid | Tax Assessment Tax Assessment Total Assessment is a certain percentage of the fair market value that is determined by local assessors to be the total taxable value of land and additions on the property. | Land | Improvement |
|---|---|---|---|---|
| 2025 | $15,714 | $459,900 | $121,600 | $338,300 |
| 2024 | -- | $325,600 | $104,600 | $221,000 |
| 2023 | -- | $252,500 | $73,400 | $179,100 |
| 2022 | $0 | $227,800 | $69,700 | $158,100 |
| 2021 | $3,509 | $139,300 | $59,500 | $79,800 |
| 2020 | $3,509 | $135,200 | $55,400 | $79,800 |
| 2019 | $0 | $146,800 | $57,200 | $89,600 |
| 2018 | $0 | $133,200 | $57,200 | $76,000 |
| 2017 | $0 | $158,700 | $84,500 | $74,200 |
| 2016 | $0 | $156,100 | $78,500 | $77,600 |
| 2015 | -- | $156,100 | $78,500 | $77,600 |
| 2014 | -- | $134,600 | $71,100 | $63,500 |
| 2013 | -- | $112,800 | $66,100 | $46,700 |
Agents Affiliated with this Home
-
Laura Durham

Seller's Agent in 2024
Laura Durham
Mill Pond Realty
(616) 836-0113
26 in this area
240 Total Sales
-
Lynette Fitzpatrick

Buyer's Agent in 2024
Lynette Fitzpatrick
The Local Element West Michigan
(616) 581-2776
1 in this area
85 Total Sales
-
T
Buyer Co-Listing Agent in 2024
Tiffany Szakal
The Local Element West Michigan
-
Kevin Schippa

Seller's Agent in 2022
Kevin Schippa
RE/MAX Michigan
(616) 212-3391
8 in this area
60 Total Sales
-
Craig Kilgore
C
Buyer Co-Listing Agent in 2022
Craig Kilgore
Coldwell Banker Woodland Schmidt Grand Haven
(616) 403-3397
2 in this area
36 Total Sales
Map
Source: Southwestern Michigan Association of REALTORS®
MLS Number: 24005599
APN: 57-207-027-00
- 607 Butler St
- 790 Simonson Dr
- 505 Grand St
- 888 Holland St
- 873 Park St
- 128 van Dalson St
- 250 Mason St
- 10 Park St
- VL Park St
- 120 Elizabeth St Unit 3
- 337 Culver St
- 979 Maplewood Dr
- 638 Allegan St
- 658 Allegan St
- 251 North St
- 259 North St
- 293 Sugar Hill Ct Unit 2
- 810 Allegan St
- 707 N Maple St
- 292 Sugar Hill Ct Unit 7
