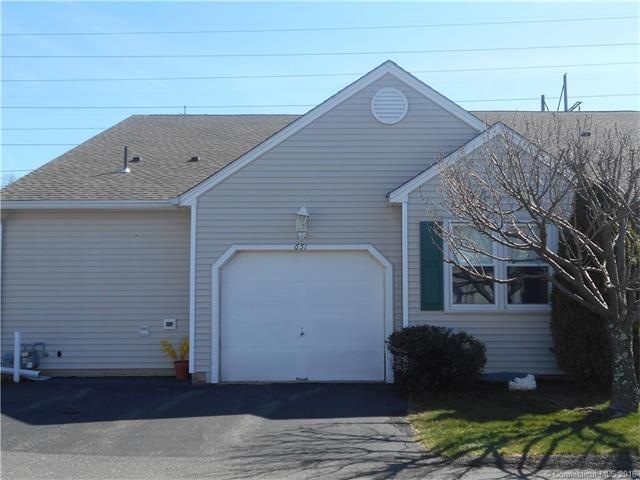
651 Ledgeview Ct Unit 651 Southington, CT 06489
East Southington NeighborhoodHighlights
- Medical Services
- Open Floorplan
- Deck
- In Ground Pool
- Clubhouse
- Ranch Style House
About This Home
As of June 201655+ community. Beautifully remodeled end unit ranch has attached garage which enters directly into the kitchen. Kitchen with pantry has all new oak cabinets, white appliances, granite countertop, tile floor, open to dining area & living room with hardwood floor presently being used as formal dining room, master bedroom has new hardwood flooring, large walk-in closet with washer dryer hookup, newly remodeled full bath (currently being used as living room) 2nd bedroom plus 2nd full bath with shower. Roof new May 2012, newer thermal windows, private side yard, deck off the back. Condo 7 - no renters, low condo fees, water & sewer no longer included in condo fee.
Last Agent to Sell the Property
Berkshire Hathaway NE Prop. License #RES.0370738 Listed on: 03/28/2016

Last Buyer's Agent
Berkshire Hathaway NE Prop. License #RES.0370738 Listed on: 03/28/2016

Property Details
Home Type
- Condominium
Est. Annual Taxes
- $3,429
Year Built
- Built in 1995
HOA Fees
- $207 Monthly HOA Fees
Home Design
- Ranch Style House
- Wood Siding
Interior Spaces
- 1,133 Sq Ft Home
- Open Floorplan
- Thermal Windows
- Unfinished Basement
- Basement Fills Entire Space Under The House
- Attic or Crawl Hatchway Insulated
Kitchen
- Gas Range
- <<microwave>>
- Dishwasher
Bedrooms and Bathrooms
- 2 Bedrooms
- 2 Full Bathrooms
Parking
- 1 Car Garage
- Parking Deck
- Automatic Garage Door Opener
- Driveway
- Guest Parking
- Visitor Parking
Outdoor Features
- In Ground Pool
- Deck
- Rain Gutters
Schools
- Pboe Elementary School
- Pboe Middle School
- Pboe High School
Utilities
- Central Air
- Heating System Uses Natural Gas
- Cable TV Available
Additional Features
- End Unit
- Property is near a golf course
Community Details
Overview
- Association fees include grounds maintenance, property management, snow removal, trash pickup
- 640 Units
- Spring Lake Village Community
- Property managed by Jeff Louis Associate
Amenities
- Medical Services
- Community Garden
- Clubhouse
Recreation
- Tennis Courts
- Bocce Ball Court
- Community Pool
- Putting Green
- Park
Pet Policy
- Pets Allowed
Ownership History
Purchase Details
Home Financials for this Owner
Home Financials are based on the most recent Mortgage that was taken out on this home.Similar Homes in the area
Home Values in the Area
Average Home Value in this Area
Purchase History
| Date | Type | Sale Price | Title Company |
|---|---|---|---|
| Warranty Deed | $157,000 | -- |
Property History
| Date | Event | Price | Change | Sq Ft Price |
|---|---|---|---|---|
| 06/10/2016 06/10/16 | Sold | $197,500 | -3.7% | $174 / Sq Ft |
| 04/19/2016 04/19/16 | Pending | -- | -- | -- |
| 03/28/2016 03/28/16 | For Sale | $205,000 | +30.6% | $181 / Sq Ft |
| 08/16/2012 08/16/12 | Sold | $157,000 | -14.4% | $139 / Sq Ft |
| 07/25/2012 07/25/12 | Pending | -- | -- | -- |
| 11/09/2011 11/09/11 | For Sale | $183,500 | -- | $162 / Sq Ft |
Tax History Compared to Growth
Tax History
| Year | Tax Paid | Tax Assessment Tax Assessment Total Assessment is a certain percentage of the fair market value that is determined by local assessors to be the total taxable value of land and additions on the property. | Land | Improvement |
|---|---|---|---|---|
| 2024 | $3,985 | $126,760 | $0 | $126,760 |
| 2023 | $3,848 | $126,760 | $0 | $126,760 |
| 2022 | $3,693 | $126,760 | $0 | $126,760 |
| 2021 | $3,680 | $126,760 | $0 | $126,760 |
| 2020 | $3,604 | $117,660 | $0 | $117,660 |
| 2019 | $3,605 | $117,660 | $0 | $117,660 |
| 2018 | $3,586 | $117,660 | $0 | $117,660 |
| 2017 | $3,586 | $117,660 | $0 | $117,660 |
| 2016 | $3,487 | $117,660 | $0 | $117,660 |
| 2015 | $3,201 | $109,840 | $0 | $109,840 |
| 2014 | $3,115 | $109,840 | $0 | $109,840 |
Agents Affiliated with this Home
-
Carrie Korenkiewicz

Seller's Agent in 2016
Carrie Korenkiewicz
Berkshire Hathaway Home Services
(860) 276-5802
53 in this area
181 Total Sales
-
S
Seller's Agent in 2012
Sandra Wieczorek
Berkshire Hathaway Home Services
Map
Source: SmartMLS
MLS Number: P10119894
APN: SOUT-000101-000000-000001-000512
- 671 Ledgeview Ct Unit 671
- 611 Overlook Path
- 4 Hickory Hill Rd
- 49 Briar Ln
- 42 Village Rd
- 288 Berlin St
- 9 Village Rd
- 1 Putting Green Path
- 6 Lakeview Dr
- 175 Berlin Ave Unit 31
- 175 Berlin Ave Unit 44
- 175 Berlin Ave Unit 36
- 543 S Farms Terrace Unit 543
- 472 Carriage Dr Unit 472
- 477 Carriage Dr
- 443 Lakeview Dr
- 72 Hazelwood Dr
- 20 Willow Ct
- 105 Reussner Rd
- 70 Kuhr Dr
