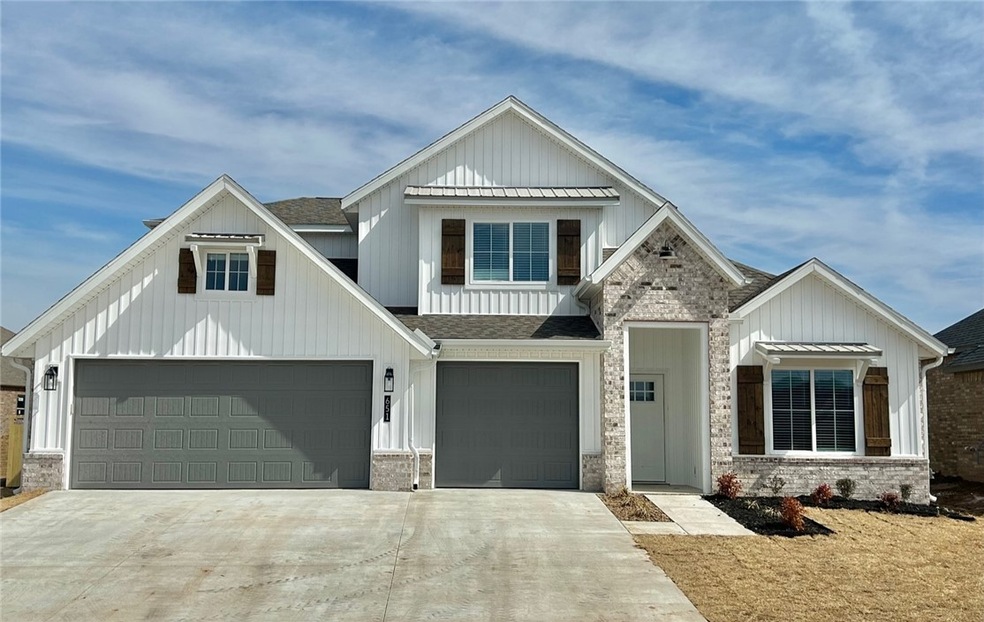
651 Summer Ln Prairie Grove, AR 72753
Highlights
- New Construction
- No HOA
- 3 Car Attached Garage
- Granite Countertops
- Covered patio or porch
- Walk-In Closet
About This Home
As of March 2025Pending before list
Last Agent to Sell the Property
Smith and Associates Real Estate Services Brokerage Phone: 479-225-6995 License #SA00080918 Listed on: 07/26/2024
Last Buyer's Agent
Smith and Associates Real Estate Services Brokerage Phone: 479-225-6995 License #SA00080918 Listed on: 07/26/2024
Home Details
Home Type
- Single Family
Est. Annual Taxes
- $582
Year Built
- Built in 2025 | New Construction
Lot Details
- 10,019 Sq Ft Lot
- Back Yard Fenced
- Cleared Lot
Home Design
- Home to be built
- Slab Foundation
- Shingle Roof
- Architectural Shingle Roof
- Vinyl Siding
Interior Spaces
- 2,425 Sq Ft Home
- 2-Story Property
- Ceiling Fan
- Electric Fireplace
- Blinds
- Fire and Smoke Detector
- Washer and Dryer Hookup
Kitchen
- <<selfCleaningOvenToken>>
- Gas Range
- Range Hood
- <<microwave>>
- Plumbed For Ice Maker
- Dishwasher
- Granite Countertops
- Quartz Countertops
- Disposal
Flooring
- Carpet
- Ceramic Tile
Bedrooms and Bathrooms
- 5 Bedrooms
- Walk-In Closet
- 3 Full Bathrooms
Parking
- 3 Car Attached Garage
- Garage Door Opener
Utilities
- Zoned Heating and Cooling
- Heating Available
- Programmable Thermostat
- Electric Water Heater
- Fiber Optics Available
- Cable TV Available
Additional Features
- ENERGY STAR Qualified Appliances
- Covered patio or porch
- City Lot
Community Details
- No Home Owners Association
- Snyder Grove Subdivision
Listing and Financial Details
- Tax Lot 25
Ownership History
Purchase Details
Home Financials for this Owner
Home Financials are based on the most recent Mortgage that was taken out on this home.Similar Homes in Prairie Grove, AR
Home Values in the Area
Average Home Value in this Area
Purchase History
| Date | Type | Sale Price | Title Company |
|---|---|---|---|
| Warranty Deed | $459,900 | None Listed On Document |
Mortgage History
| Date | Status | Loan Amount | Loan Type |
|---|---|---|---|
| Open | $367,920 | New Conventional | |
| Previous Owner | $332,000 | Credit Line Revolving |
Property History
| Date | Event | Price | Change | Sq Ft Price |
|---|---|---|---|---|
| 07/16/2025 07/16/25 | Pending | -- | -- | -- |
| 07/09/2025 07/09/25 | For Sale | $469,000 | +2.0% | $193 / Sq Ft |
| 03/13/2025 03/13/25 | Sold | $459,900 | 0.0% | $190 / Sq Ft |
| 07/27/2024 07/27/24 | Pending | -- | -- | -- |
| 07/27/2024 07/27/24 | For Sale | $459,900 | -- | $190 / Sq Ft |
Tax History Compared to Growth
Tax History
| Year | Tax Paid | Tax Assessment Tax Assessment Total Assessment is a certain percentage of the fair market value that is determined by local assessors to be the total taxable value of land and additions on the property. | Land | Improvement |
|---|---|---|---|---|
| 2024 | $582 | $11,200 | $11,200 | $0 |
| 2023 | $605 | $11,200 | $11,200 | $0 |
Agents Affiliated with this Home
-
Janet Snyder
J
Seller's Agent in 2025
Janet Snyder
Smith and Associates Real Estate Services
(479) 283-5195
25 in this area
37 Total Sales
Map
Source: Northwest Arkansas Board of REALTORS®
MLS Number: 1282472
APN: 805-22347-000
- 661 Summer Ln
- 672 S Baggett St
- 682 S Baggett St
- 604 Phyllis Farm Rd
- 602 Phyllis Farm Rd
- 601 Pennington Ave
- 681 S Baggett St
- 809 Sedgwick Dr
- 901 Sedgwick Dr
- 816 Custer St
- 108 Phyllis Farm Rd
- 5.56+/- AC Tract 2 Hwy 62 & S Mock St
- 808 Herron St
- 506 Hindman Dr
- 406 W Thurman St
- 819 Hindman Dr
- 5.03 AC Tract 1 Hwy 62 & S Mock St
- 601 Westwood Ave
- 0 W Heritage Pkwy
- 301 Hindman Dr
