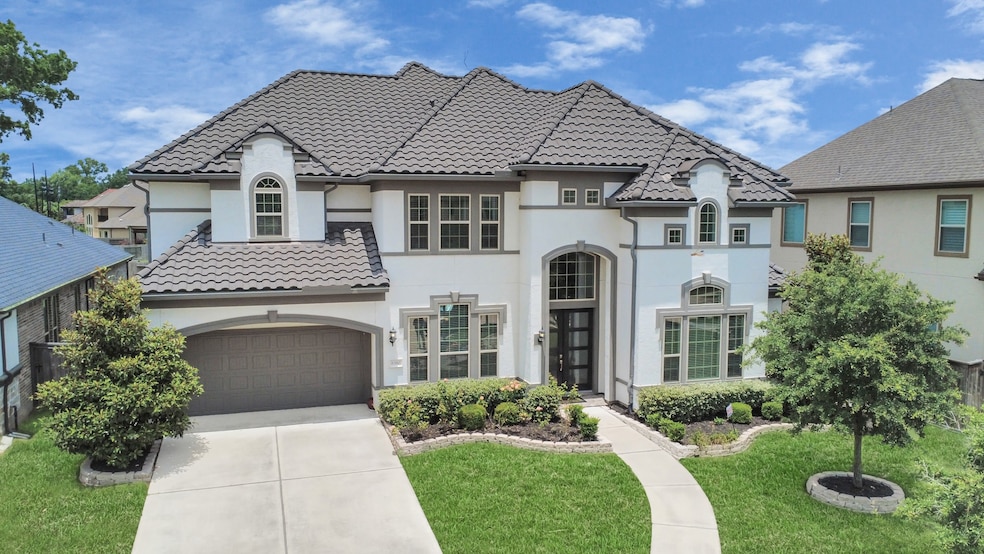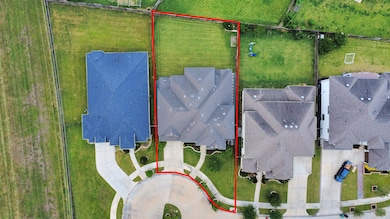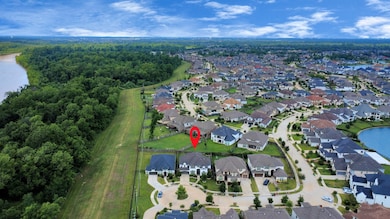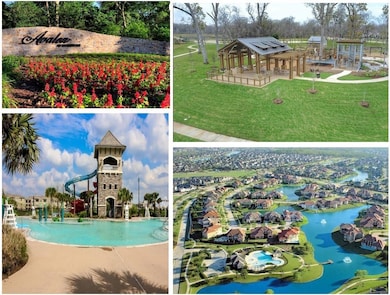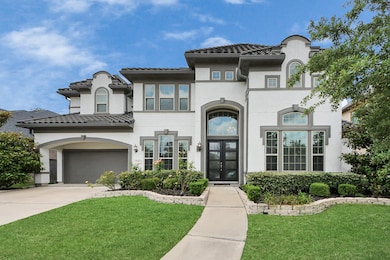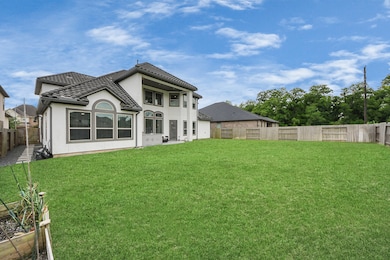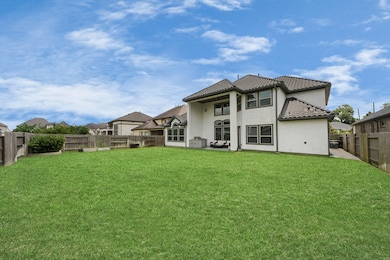
6510 Kangaroo Point Ln Sugar Land, TX 77479
Riverstone NeighborhoodEstimated payment $7,864/month
Highlights
- Maid or Guest Quarters
- Deck
- Outdoor Kitchen
- Anne McCormick Sullivan Elementary School Rated A
- Wood Flooring
- Mediterranean Architecture
About This Home
Elegant 2-Story by Taylor Morrison | Avalon at Riverstone
Located on a quiet cul-de-sac, this Mediterranean-style stucco home offers 5 bedrooms, 4.5 baths, and upscale finishes throughout. The Geneva floor plan features two bedrooms on the main level, including a spacious primary suite with tray ceilings, a spa-style bath with a mud-set shower, soaking tub, and walk-in closet.
The open-concept living area centers around a cozy gathering room with fireplace, flowing into a well-equipped kitchen with a large island, double sink, and casual dining space.
Upstairs includes three bedrooms, two full baths, a game room, and a media room, offering space for everyone.
Enjoy outdoor living on the oversized covered patio overlooking a large backyard—perfect for entertaining.
Additional highlights: tile roof, double front doors, and a sought-after location in Avalon at Riverstone.
Open House Schedule
-
Saturday, July 19, 20252:00 to 4:00 pm7/19/2025 2:00:00 PM +00:007/19/2025 4:00:00 PM +00:00Open House hosted by Uzma Kamal, KW MetAdd to Calendar
-
Sunday, July 20, 20252:00 to 4:00 pm7/20/2025 2:00:00 PM +00:007/20/2025 4:00:00 PM +00:00Open House hosted by Uzma Kamal, KW MetAdd to Calendar
Home Details
Home Type
- Single Family
Est. Annual Taxes
- $13,544
Year Built
- Built in 2020
Lot Details
- 9,795 Sq Ft Lot
- Cul-De-Sac
- South Facing Home
- Back Yard Fenced
- Sprinkler System
HOA Fees
- $164 Monthly HOA Fees
Parking
- 2 Car Attached Garage
Home Design
- Mediterranean Architecture
- Slab Foundation
- Tile Roof
- Radiant Barrier
- Stucco
Interior Spaces
- 4,237 Sq Ft Home
- 2-Story Property
- Crown Molding
- High Ceiling
- Ceiling Fan
- 1 Fireplace
- Insulated Doors
- Entrance Foyer
- Family Room Off Kitchen
- Living Room
- Breakfast Room
- Combination Kitchen and Dining Room
- Home Office
- Game Room
- Utility Room
- Washer and Gas Dryer Hookup
Kitchen
- Double Oven
- Electric Oven
- Gas Cooktop
- Microwave
- Dishwasher
- Kitchen Island
- Disposal
Flooring
- Wood
- Carpet
- Tile
Bedrooms and Bathrooms
- 5 Bedrooms
- En-Suite Primary Bedroom
- Maid or Guest Quarters
- Double Vanity
- Single Vanity
- Bathtub with Shower
- Separate Shower
Home Security
- Security System Owned
- Fire and Smoke Detector
Eco-Friendly Details
- Energy-Efficient Windows with Low Emissivity
- Energy-Efficient Exposure or Shade
- Energy-Efficient HVAC
- Energy-Efficient Lighting
- Energy-Efficient Insulation
- Energy-Efficient Doors
- Ventilation
Outdoor Features
- Deck
- Covered patio or porch
- Outdoor Kitchen
Schools
- Sullivan Elementary School
- Fort Settlement Middle School
- Elkins High School
Utilities
- Central Heating and Cooling System
- Heating System Uses Gas
- Tankless Water Heater
Community Details
Overview
- Riverstone HOA, Phone Number (281) 778-2222
- Built by Taylor Morrison
- Avalon At Riverstone Subdivision
Security
- Controlled Access
Map
Home Values in the Area
Average Home Value in this Area
Tax History
| Year | Tax Paid | Tax Assessment Tax Assessment Total Assessment is a certain percentage of the fair market value that is determined by local assessors to be the total taxable value of land and additions on the property. | Land | Improvement |
|---|---|---|---|---|
| 2023 | $9,701 | $636,669 | $0 | $812,440 |
| 2022 | $12,022 | $578,790 | $0 | $666,290 |
| 2021 | $12,906 | $526,170 | $128,000 | $398,170 |
| 2020 | $1,621 | $63,250 | $63,250 | $0 |
| 2019 | $1,900 | $63,250 | $63,250 | $0 |
| 2018 | $1,979 | $63,250 | $63,250 | $0 |
| 2017 | $292 | $8,990 | $8,990 | $0 |
Property History
| Date | Event | Price | Change | Sq Ft Price |
|---|---|---|---|---|
| 07/08/2025 07/08/25 | For Sale | $1,186,500 | 0.0% | $280 / Sq Ft |
| 05/27/2025 05/27/25 | Pending | -- | -- | -- |
| 05/18/2025 05/18/25 | For Sale | $1,186,500 | -- | $280 / Sq Ft |
Purchase History
| Date | Type | Sale Price | Title Company |
|---|---|---|---|
| Special Warranty Deed | -- | None Available | |
| Deed | -- | -- |
Similar Homes in Sugar Land, TX
Source: Houston Association of REALTORS®
MLS Number: 75119098
APN: 1286-86-002-0180-907
- 5506 Bellingen River Ln
- 6407 Caparra Rock Ln
- 5803 Manning Hollow Ln
- 5706 Jenolan Ridge Ln
- 5318 Abington Creek Ln
- 6111 Abercombie Ln
- 6510 Brady Springs Ct
- 5811 Yango Terrace Ln
- 5715 Caper Shores Ln
- 5450 Pudman River Ln
- 5131 Anthony Springs Ln
- 5131 Rowley Falls Ln
- 5015 Ava Meadows Ln
- 5411 Oban Terrace Ln
- 5011 Anthony Springs Ln
- 6015 Turner Shadow Ln
- 5315 Orchid Garden Ct
- 5822 Crawford Hill Ln
- 5306 Lockwood Bend Ln
- 5926 Crawford Hill Ln
- 5410 Bellingen River Ln
- 5822 Crawford Hill Ln
- 5918 Crawford Hill Ln
- 5551 Mangrove Creek Ln
- 5222 Heather Meadow Ln
- 5214 Alden Springs Blvd
- 5371 Blue Mountain Ln
- 5111 Maumee River Dr
- 4926 Thunder Creek Ln
- 5918 Union Springs
- 18401 University Blvd
- 4114 Monarch Dr
- 4106 Angel Springs Dr
- 5314 Belle Manor Ln
- 4663 Rockton Hills Ln
- 4639 Regal Shadow Ln
- 4831 Hillswick Dr
- 18545 University Blvd
- 4622 Regal Shadow Ln
- 4907 Canterbury Ln
