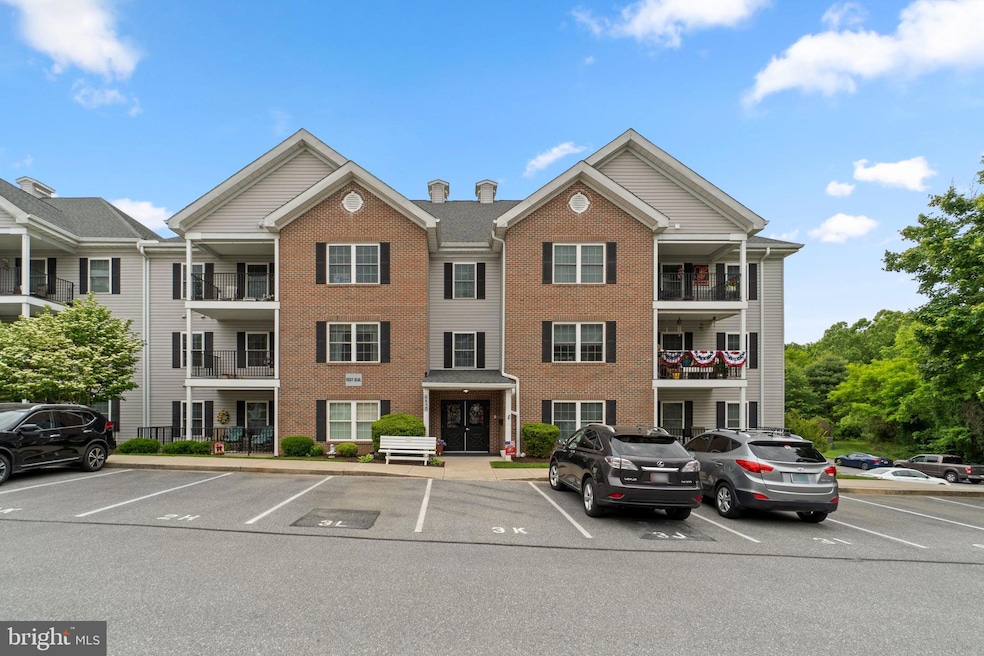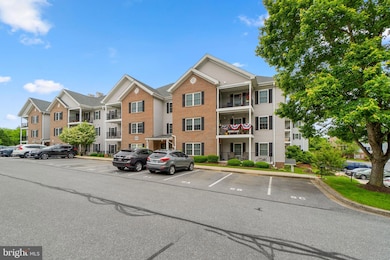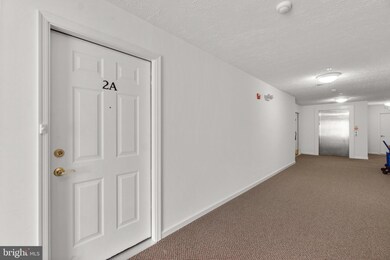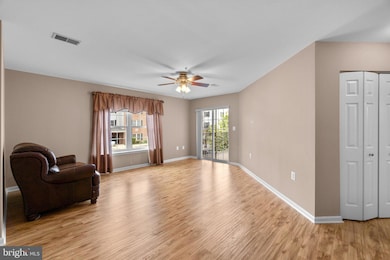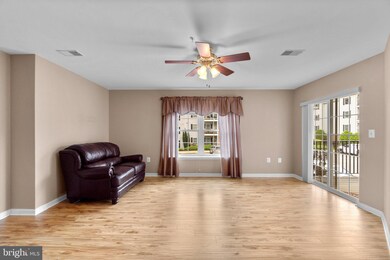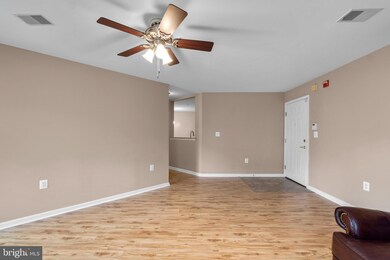
6510 Ridenour Way E Unit 2A Sykesville, MD 21784
Highlights
- Fitness Center
- Senior Living
- Clubhouse
- Transportation Service
- Colonial Architecture
- Main Floor Bedroom
About This Home
As of July 2025Welcome to Carefree Living in the sought-after Nells Acres 55+ community . Elevator-accessible second floor, 2 bedroom, 2 bath condo, with nice upgrades. Granite counter tops, Stainless appliances, upgraded kitchen cabinets, and custom pantry. Flooring Hardwood Laminate, ceramic tile in kitchen. Full size Washer/Dryer. Neutral colors, & move in ready.
Last Agent to Sell the Property
Corner House Realty License #667214 Listed on: 05/29/2025

Property Details
Home Type
- Condominium
Est. Annual Taxes
- $2,207
Year Built
- Built in 2002
HOA Fees
- $320 Monthly HOA Fees
Home Design
- Colonial Architecture
- Brick Front
Interior Spaces
- Property has 1 Level
- Ceiling Fan
- Living Room
- Combination Kitchen and Dining Room
- Intercom
- Upgraded Countertops
Bedrooms and Bathrooms
- 2 Main Level Bedrooms
- En-Suite Primary Bedroom
- En-Suite Bathroom
- 2 Full Bathrooms
Laundry
- Laundry Room
- Laundry on main level
- Washer and Dryer Hookup
Parking
- Parking Lot
- Assigned Parking
Schools
- Freedom District Elementary School
- Oklahoma Road Middle School
- Liberty High School
Utilities
- Forced Air Heating and Cooling System
- Programmable Thermostat
- Natural Gas Water Heater
Additional Features
- Accessible Elevator Installed
- Balcony
Listing and Financial Details
- Tax Lot UN 2A
- Assessor Parcel Number 0705111846
Community Details
Overview
- Senior Living
- Association fees include alarm system, exterior building maintenance, lawn maintenance, management, recreation facility, snow removal, trash, water
- Senior Community | Residents must be 55 or older
- Low-Rise Condominium
- Nells Acres Subdivision
- Property Manager
Amenities
- Transportation Service
- Newspaper Service
- Common Area
- Clubhouse
- Billiard Room
- Community Center
- Meeting Room
- Party Room
- Community Library
- Community Storage Space
- Elevator
Recreation
- Fitness Center
Pet Policy
- Pets allowed on a case-by-case basis
Security
- Security Service
Ownership History
Purchase Details
Home Financials for this Owner
Home Financials are based on the most recent Mortgage that was taken out on this home.Purchase Details
Home Financials for this Owner
Home Financials are based on the most recent Mortgage that was taken out on this home.Purchase Details
Similar Homes in Sykesville, MD
Home Values in the Area
Average Home Value in this Area
Purchase History
| Date | Type | Sale Price | Title Company |
|---|---|---|---|
| Deed | $190,000 | Sage Title Group Llc | |
| Deed | $148,500 | Sage Title Group Llc | |
| Deed | $136,495 | -- |
Mortgage History
| Date | Status | Loan Amount | Loan Type |
|---|---|---|---|
| Open | $55,000 | New Conventional |
Property History
| Date | Event | Price | Change | Sq Ft Price |
|---|---|---|---|---|
| 07/15/2025 07/15/25 | Sold | $280,000 | +1.8% | -- |
| 06/13/2025 06/13/25 | Pending | -- | -- | -- |
| 05/29/2025 05/29/25 | For Sale | $275,000 | +44.7% | -- |
| 06/08/2018 06/08/18 | Sold | $190,000 | -2.6% | $168 / Sq Ft |
| 04/17/2018 04/17/18 | Pending | -- | -- | -- |
| 04/05/2018 04/05/18 | For Sale | $195,000 | +31.3% | $172 / Sq Ft |
| 07/03/2012 07/03/12 | Sold | $148,500 | -7.1% | $131 / Sq Ft |
| 05/28/2012 05/28/12 | Pending | -- | -- | -- |
| 03/03/2012 03/03/12 | For Sale | $159,900 | -- | $141 / Sq Ft |
Tax History Compared to Growth
Tax History
| Year | Tax Paid | Tax Assessment Tax Assessment Total Assessment is a certain percentage of the fair market value that is determined by local assessors to be the total taxable value of land and additions on the property. | Land | Improvement |
|---|---|---|---|---|
| 2024 | $2,085 | $190,000 | $60,000 | $130,000 |
| 2023 | $1,926 | $178,333 | $0 | $0 |
| 2022 | $1,831 | $166,667 | $0 | $0 |
| 2021 | $3,517 | $155,000 | $60,000 | $95,000 |
| 2020 | $3,441 | $153,333 | $0 | $0 |
| 2019 | $1,544 | $151,667 | $0 | $0 |
| 2018 | $0 | $150,000 | $60,000 | $90,000 |
| 2017 | $1,683 | $150,000 | $0 | $0 |
| 2016 | -- | $150,000 | $0 | $0 |
| 2015 | -- | $152,000 | $0 | $0 |
| 2014 | -- | $152,000 | $0 | $0 |
Agents Affiliated with this Home
-
Frank Lancelotta
F
Seller's Agent in 2025
Frank Lancelotta
Corner House Realty
(410) 829-4856
4 in this area
23 Total Sales
-
Ms. Cassandra Dorsey

Buyer's Agent in 2025
Ms. Cassandra Dorsey
Hyatt & Company Real Estate, LLC
(240) 204-4345
1 in this area
47 Total Sales
-
Karla Pinato

Seller's Agent in 2018
Karla Pinato
Creig Northrop Team of Long & Foster
(443) 204-2400
8 in this area
165 Total Sales
-
Kim Pellegrino

Seller Co-Listing Agent in 2018
Kim Pellegrino
Cummings & Co. Realtors
(410) 948-1436
13 in this area
81 Total Sales
-
Jake Northrop

Buyer's Agent in 2018
Jake Northrop
Creig Northrop Team of Long & Foster
(443) 204-3460
6 in this area
161 Total Sales
-
J
Seller's Agent in 2012
Jim Blaney
Long & Foster
Map
Source: Bright MLS
MLS Number: MDCR2027006
APN: 05-111846
- 6502 Ridenour Way E Unit 1D
- 5266 Helton Dr
- 5258 Helton Dr
- 5254 Helton Dr
- 5246 Helton Dr
- 5230 Helton Dr
- 5270 Helton Dr
- 5044 Helton Dr
- 6028 Helton Dr
- 6037 Lancing Dr
- 6032 Lancing Dr
- 5282 Helton Dr
- 5274 Helton Dr
- 5286 Helton Dr
- 5250 Helton Dr
- 6029 Lancing Dr
- 6024 Lancing Dr
- 6025 Lancing Dr
- 5040 Helton Dr
- 6020 Lancing Dr
