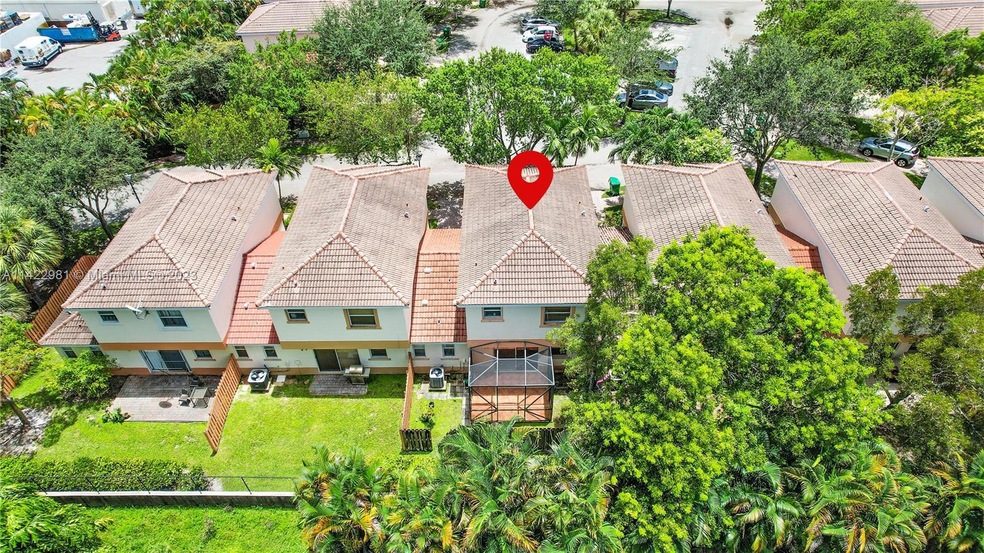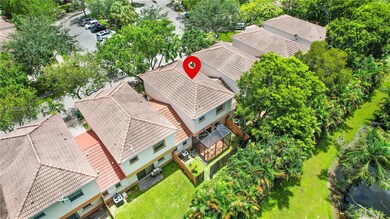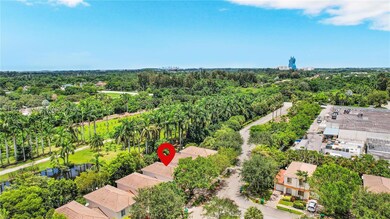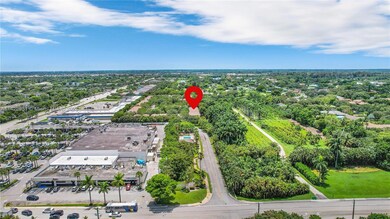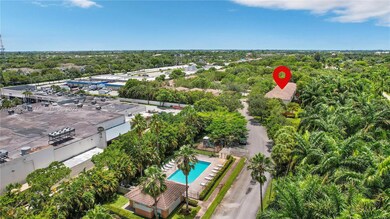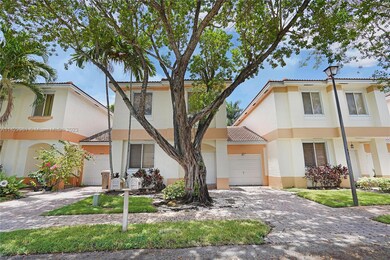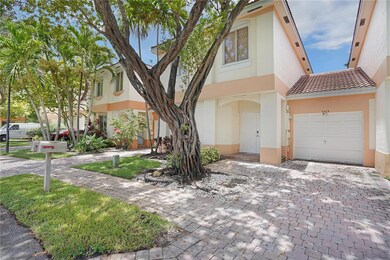
Highlights
- Lake View
- Walk-In Closet
- Entrance Foyer
- Community Pool
- Community Playground
- Laundry in Utility Room
About This Home
As of August 2023Welcome to this beautiful, spacious, 3-bedroom, 2.5 bathroom townhouse that would fit to create a perfect dwelling. Be captivated by the warm dark brown kitchen cabinetry, complemented by white quartz countertops and stainless steel appliances. The dining area, accompanied by bright sliding doors, connecting to the back patio, inviting the outdoors in. This home offers the convenience of a separate laundry room, with tile flooring downstairs for easy maintenance and wood vinyl flooring in the upstairs bedrooms. Enjoy this quiet community, while being located near major highways and shopping centers, ensuring everything within reach. Don't miss out on the chance to make this dream home yours. Call or text L/A for showings.
Last Agent to Sell the Property
Sellstate Powerhouse Real Estate Group License #3239878 Listed on: 07/21/2023
Townhouse Details
Home Type
- Townhome
Est. Annual Taxes
- $4,079
Year Built
- Built in 2004
HOA Fees
- $375 Monthly HOA Fees
Parking
- 1 Car Garage
- Guest Parking
Home Design
- Concrete Block And Stucco Construction
Interior Spaces
- 1,471 Sq Ft Home
- 2-Story Property
- Blinds
- Entrance Foyer
- Combination Kitchen and Dining Room
- Lake Views
Kitchen
- Electric Range
- <<microwave>>
- Ice Maker
- Dishwasher
Flooring
- Tile
- Vinyl
Bedrooms and Bathrooms
- 3 Bedrooms
- Walk-In Closet
- Dual Sinks
- Shower Only
Laundry
- Laundry in Utility Room
- Dryer
- Washer
Schools
- Silver Ridge Elementary School
- Driftwood Middle School
- Hollywood Hl High School
Additional Features
- Fenced
- Central Heating and Cooling System
Listing and Financial Details
- Assessor Parcel Number 504134AB0040
Community Details
Overview
- Hidden Cove Condos
- Hidden Cove Condo Subdivision
Recreation
- Community Playground
- Community Pool
Pet Policy
- Breed Restrictions
Ownership History
Purchase Details
Home Financials for this Owner
Home Financials are based on the most recent Mortgage that was taken out on this home.Purchase Details
Home Financials for this Owner
Home Financials are based on the most recent Mortgage that was taken out on this home.Purchase Details
Purchase Details
Purchase Details
Home Financials for this Owner
Home Financials are based on the most recent Mortgage that was taken out on this home.Similar Homes in the area
Home Values in the Area
Average Home Value in this Area
Purchase History
| Date | Type | Sale Price | Title Company |
|---|---|---|---|
| Warranty Deed | $380,000 | Sunset Title Services | |
| Warranty Deed | $225,000 | Attorney | |
| Interfamily Deed Transfer | -- | Attorney | |
| Warranty Deed | $336,000 | Consolidated Title Co | |
| Warranty Deed | $225,000 | -- |
Mortgage History
| Date | Status | Loan Amount | Loan Type |
|---|---|---|---|
| Previous Owner | $168,750 | New Conventional | |
| Previous Owner | $155,000 | Purchase Money Mortgage |
Property History
| Date | Event | Price | Change | Sq Ft Price |
|---|---|---|---|---|
| 08/21/2023 08/21/23 | Sold | $380,000 | +0.8% | $258 / Sq Ft |
| 07/25/2023 07/25/23 | Pending | -- | -- | -- |
| 07/21/2023 07/21/23 | For Sale | $377,000 | +67.6% | $256 / Sq Ft |
| 01/20/2015 01/20/15 | Sold | $225,000 | -4.3% | $134 / Sq Ft |
| 12/21/2014 12/21/14 | Pending | -- | -- | -- |
| 11/19/2014 11/19/14 | For Sale | $235,000 | -- | $140 / Sq Ft |
Tax History Compared to Growth
Tax History
| Year | Tax Paid | Tax Assessment Tax Assessment Total Assessment is a certain percentage of the fair market value that is determined by local assessors to be the total taxable value of land and additions on the property. | Land | Improvement |
|---|---|---|---|---|
| 2025 | $6,180 | $335,240 | $33,520 | $301,720 |
| 2024 | $4,444 | $335,240 | $33,520 | $301,720 |
| 2023 | $4,444 | $240,710 | $0 | $0 |
| 2022 | $4,079 | $233,700 | $0 | $0 |
| 2021 | $3,999 | $226,900 | $0 | $0 |
| 2020 | $4,008 | $223,770 | $0 | $0 |
| 2019 | $3,866 | $218,740 | $0 | $0 |
| 2018 | $3,729 | $214,670 | $0 | $0 |
| 2017 | $3,629 | $210,260 | $0 | $0 |
| 2016 | $3,582 | $205,940 | $0 | $0 |
| 2015 | $3,673 | $151,200 | $0 | $0 |
| 2014 | $3,167 | $137,460 | $0 | $0 |
| 2013 | -- | $134,100 | $13,410 | $120,690 |
Agents Affiliated with this Home
-
Kelvin Andrade

Seller's Agent in 2023
Kelvin Andrade
Sellstate Powerhouse Real Estate Group
(786) 291-6022
6 Total Sales
-
Jasmine Fajardo
J
Buyer's Agent in 2023
Jasmine Fajardo
Lifestyle International Realty
(954) 410-0090
4 Total Sales
-
S
Seller's Agent in 2015
Sharon DelGiorno
Keller Williams Central
Map
Source: MIAMI REALTORS® MLS
MLS Number: A11422981
APN: 50-41-34-AB-0040
- 6550 SW 56th St
- 6411 SW 56th St
- 6412 SW 55th Place
- 6201 SW 58th Ct
- 5540 SW 64th Ave
- 300 Berkley Rd Unit 108
- 300 Berkley Rd Unit 107
- 251 Berkley Rd Unit 203
- 301 Cambridge Rd Unit 302
- 301 Cambridge Rd Unit 203
- 306 Cambridge Rd Unit 236
- 7556 Stirling Rd Unit 221
- 616 Briarwood Cir Unit 144
- 201 Berkley Rd Unit 108
- 3601 N 72nd Ave
- 7141 Custer St
- 6411 Osprey Landing St
- 4225 NW 76th Ave
- 3521 N 72nd Ave
- 151 Berkley Rd Unit 206
